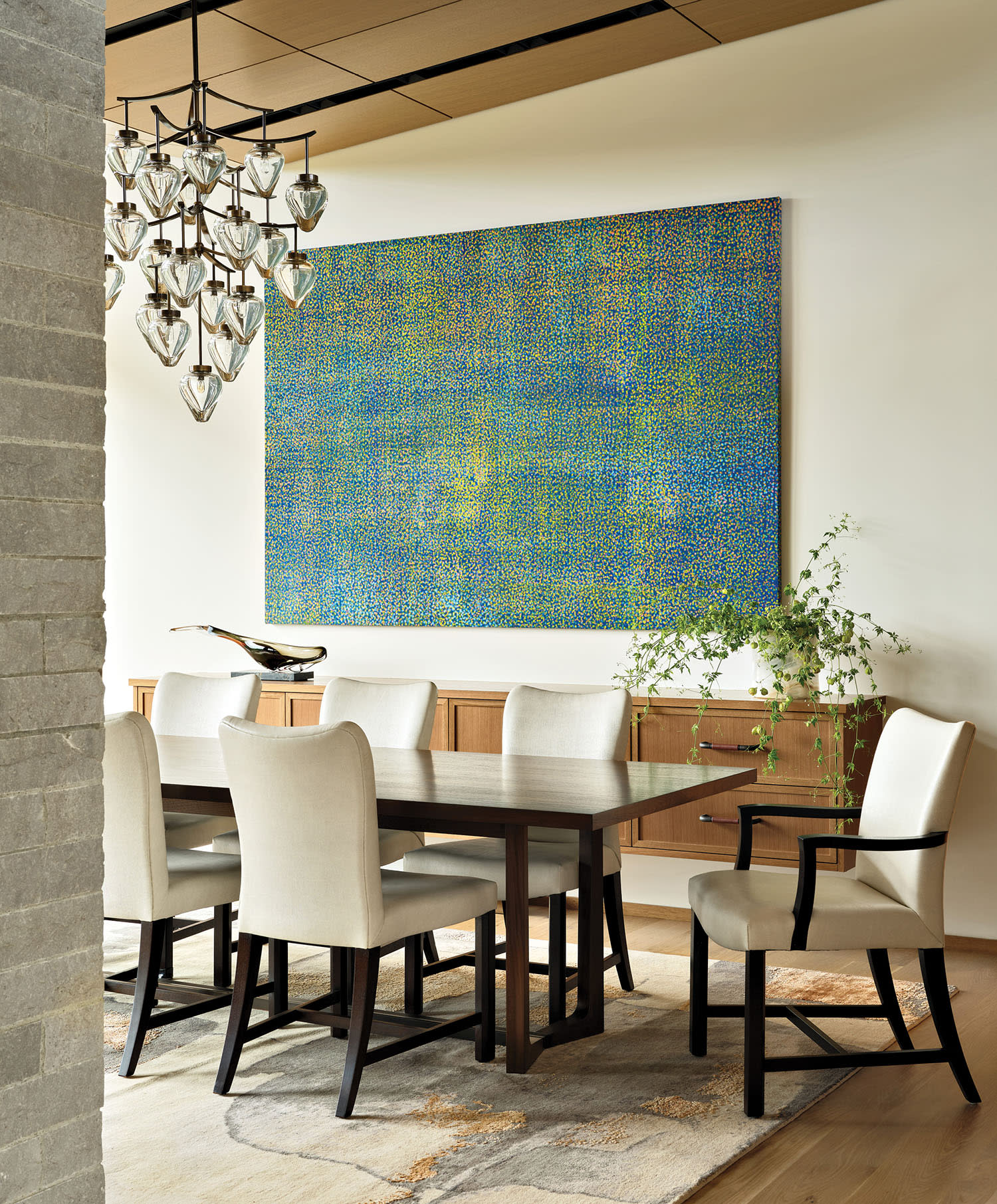Mike Troyer’s clients loved many things about their Medina residence, but it was becoming a tight fit for their family of five. With that in mind, they asked Troyer and his former associate Brittney Wilson to remodel and expand the dwelling. And then came the curveball: “While we were in the permit phase, the neighboring home went on the market, and they bought it,” Troyer recalls. “We ended up combining the properties; redesigning their original house; and locating a new swimming pool, cabana and guesthouse next door.”
Even though the site was now expansive, “the clients wanted something understated and contemporary,” Troyer says. Moreover, they hoped to incorporate some of their favorite features from the old place into the new. From the front, the structure appears to be a single story with the garage and main house joined by a glass-enclosed bridge—an approach that pays homage to the former entry sequence—and provides a view into the garden on the other side. Troyer and Wilson placed the main public rooms and primary suite on this upper level, taking care to position the kitchen and adjacent seating area in the spot formerly occupied by the dining room so that the wife can still enjoy the morning light with her coffee. On the lower level, says Troyer, “We laid the house out around the courtyard in the back to get the bedroom count we needed and utilize the light from both sides.”
Home Details
Architecture:
Mike Troyer and Brittney Wilson, Studio AM Architecture | Interiors
Interior Design:
Brianna Farland, Farland Interiors
Home Builder:
Scott Johnson and Steve Bender, Bender Wasenmiller Custom Builders
Landscape Architecture:
Mario Laky and Bruce D. Hinckley, Alchemie
Outside, builder Scott Johnson clad the home in concrete, tongue-and-groove cedar, a light bisque limestone with a broken face for texture, and dark metal on the windows and awnings—a simple material palette that Troyer chose to help the house recede into its surroundings. In keeping with the low-key approach, landscape professionals Mario Laky and Bruce D. Hinckley “designed outdoor spaces that are slowly revealed,” Laky says. “You’re greeted with special places that make you curious about what’s next. Some are small and intimate, and some are grander.” For instance, a staircase down to the pool becomes a green wall, creating a sense of a vertical garden, and water features are peppered throughout.
Designer Brianna Farland took a similarly understated approach to the interiors, one driven by her existing relationship with the clients—she had worked on the couple’s Montana vacation home. “I went into this project knowing their personal design goals and needs, and we started with a sense of trust,” she notes. “They want beautiful things but are interested in function, not fussiness, and want to use each room in the house.”
In keeping with the clients’ aesthetic, “We continued the same hand-split limestone inside for the fireplace and stairwell,” Farland says. “It became a focal point—nature’s statement wall.” For the palette, she leaned neutral, choosing natural wood finishes and upholstery in creams and taupes. “We didn’t want to compete with what was outside,” she explains. “When we did use colors, they were always chosen from nature because that’s what the clients are drawn to.”
Farland’s furnishing selections emphasize ease and flexibility. “Each room was designed to invoke a sense of comfort while being elevated,” she says, noting the living room has pockets of intimate seating but can function equally well for larger gatherings. Pieces, such as the sofas and leather chairs in the living and dining rooms, lean softly contemporary. “Then we added a vintage side table, which is right next to a modern industrial floor lamp, and they work together,” the designer explains. “As I got to know these clients, I found they are drawn to many types of design. To me, this results in a well-curated home.”
Troyer notes that the residence’s eclectic nature makes it interesting. “The challenge for us was to think about it as contemporary and traditional—and to be able to realize both aesthetics,” he says. And, just like when your clients throw you a curveball, he adds, “It keeps life exciting.”

Benjamin Moore’s Simply White is the backdrop for the dining room’s Howardena Pindell painting and floating white oak buffet fabricated by Northwest Custom Interiors. An Alison Berger Glassworks chandelier illuminates the space.










