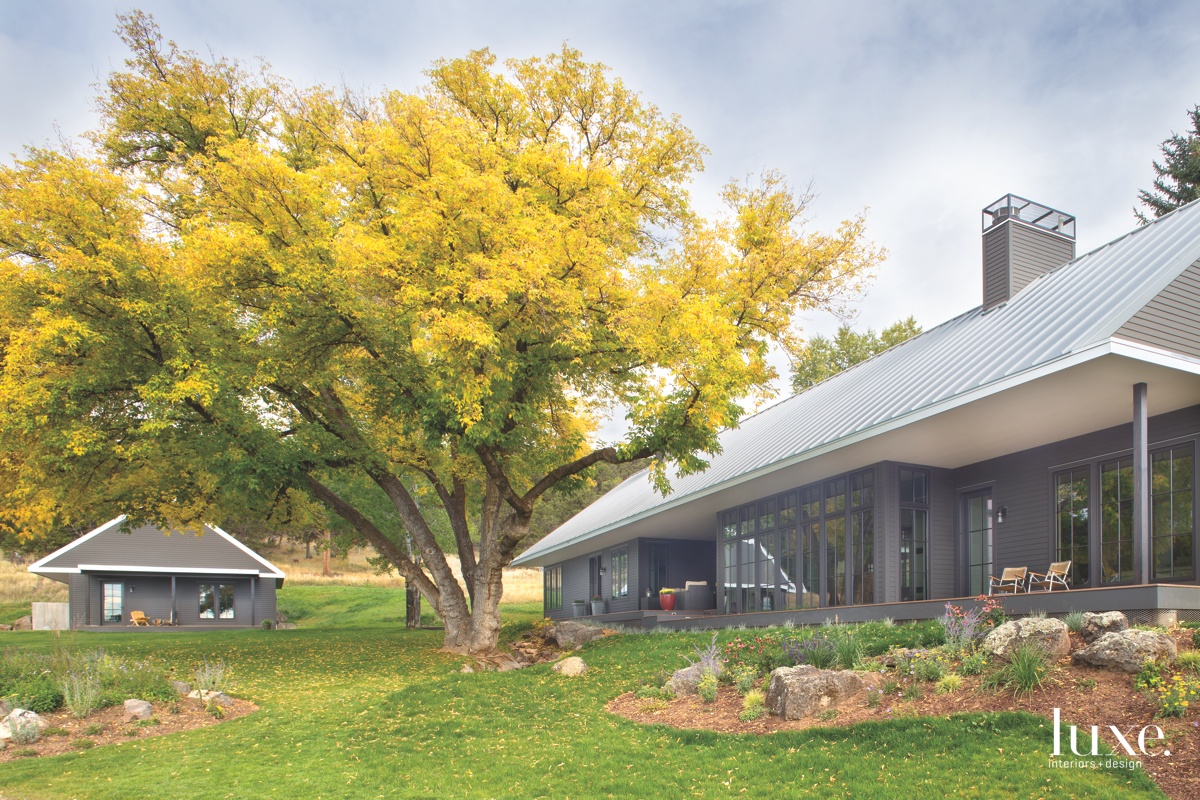A Couple Finds Adventure In A Roaring Fork Valley Home

The contemporary abode is clad with durable siding by James Hardie Building Products and has a galvanized standing-seam metal roof from Red Eagle Roofing. The grounds were designed by landscape architect Gyles Thornely and installed by Rocky Mountain Gardens.
Ahand-dug stream feeds the 50-acre ranch in the Roaring Fork Valley region of Colorado, where a couple commissioned architect Dana Ellis to design their new abode.
“My clients wanted an intimate home that felt warm with a tinge of rustic,” Ellis says. “They especially liked the idea of using natural materials.”
A big change from their previous home in Iowa, the homeowners desired a farmhouse-inspired ranch that complements the bucolic landscape.
A mix of light-hued walls and simple oak flooring tie the spaces of the meandering layout together, while black-painted pine windows introduce contrast and frame the south-facing views.
Nearly every room has access to a covered porch that overlooks the pasture, including the master suite, which is open to a sleek soaker tub and shower housed in a wet zone defined by porcelain wall tile and a mosaic tile floor.
“This house creates a sense of calm,” the husband explains. “We can’t imagine it being any better.”