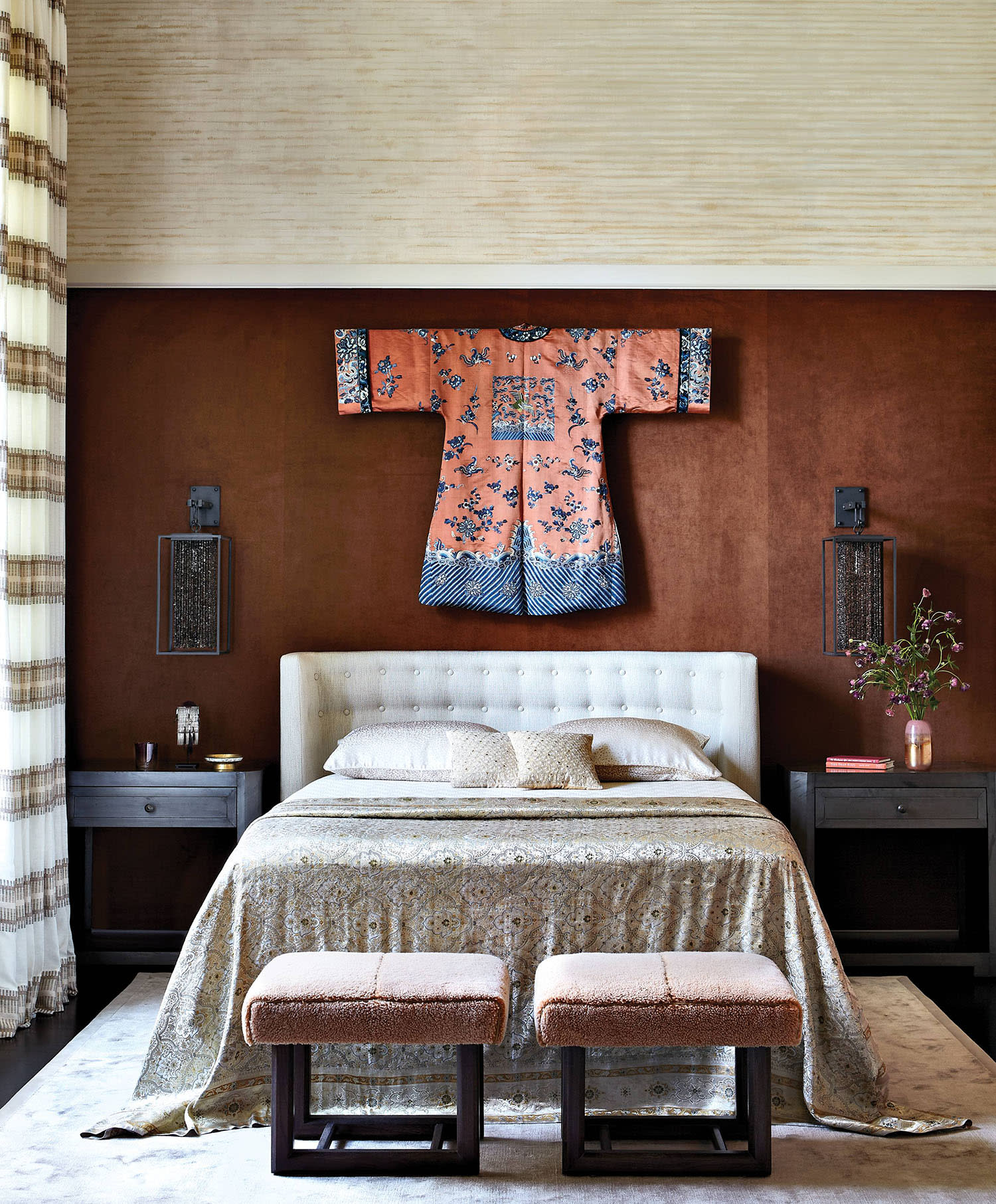When designer Wesley Moon was asked to rethink an office in an Upper West Side penthouse, little did he know that a simple consultation would turn into a proper renovation. Even more surprising was that the complete transformation ensued when his clients purchased a much more stately residence one floor below. The couple spend most of their time in North Carolina and typically return to their New York pied-à-terre during the cooler months. So, despite the new larger floor plan and soaring ceilings, “The big directive was that it feel cozy and homey,” Moon recalls.
Playing with scale began in the vast living room, where a curvaceous sofa is pulled away from the wall and lounge chairs provide multiple intimate seating arrangements. A built-in bookcase that spans almost the full length of the room cleverly conceals the TV above a fireplace. Vetrite glass panels sit behind its walnut shelves, detailed with the same woven leather fabric as the lower cabinet fronts. The sizable primary bedroom, meanwhile, features upholstered walls and a thick luxurious carpet, “to warm it up and deaden the sound,” Moon explains.
Home Details
Interior Design:
Wesley Moon, Wesley Moon Inc.
Home Builder:
Arthur Jussel, The Residential Interiors Corporation
Styling:
Anthony Amiano
The one area that lacked grandeur was the kitchen. There, Moon and general contractor Arthur Jussel borrowed square footage from an adjacent storage room and reorganized the layout so that pocket doors would open from the entry hall. These were “an engineering feat,” Moon notes, since the weight of the Moroccan-patterned panels required special tracks to accommodate an effortless glide.
Asian influences appear repeatedly—many of which Moon pinched from the clients’ personal collection. A kimono is displayed proudly against russet-toned suede walls above the guest bed, while a Japanese screen that previously covered a coffee table was repurposed over a light box on the kitchen ceiling. And the dining room wallpaper, a pattern named Japanese Garden, was customized to include trees and birds that appear across the eastern seaboard of America.
Moon had fun sourcing various sculptural lighting fixtures, with some of his favorites including a floral-inspired sconce above a bedroom dresser and a 1960s-style glass floor lamp in the living room. Large chandeliers in the bedrooms also work to visually lower the ceilings while, in spaces without windows, finishes like antique mirror or lustrous decorative plaster reflect the light they do receive.
While the palette is relatively muted throughout, an office space that doubles as a media room when grandkids visit is furnished with a comfy sectional upholstered in alternating magenta velvet and floral patterns. “The client wanted to have a little bit of fun in here,” says Moon, who also added a window seat to create a reading nook. Thanks to these gestures and the elegant application of warm, textured materials, the couple now spend far more time in New York than originally intended. “I like to think that’s because they’re more comfortable in the apartment,” Moon muses. That initial office consultation clearly paid dividends.

Moon broke up the walls—Ultrasuede below and a Horizon paper above—in the guest bedroom. A kimono oversees a bed framed by Dennis Miller sconces illuminating Made Goods nightstands. The ottomans are The Bright Group.





