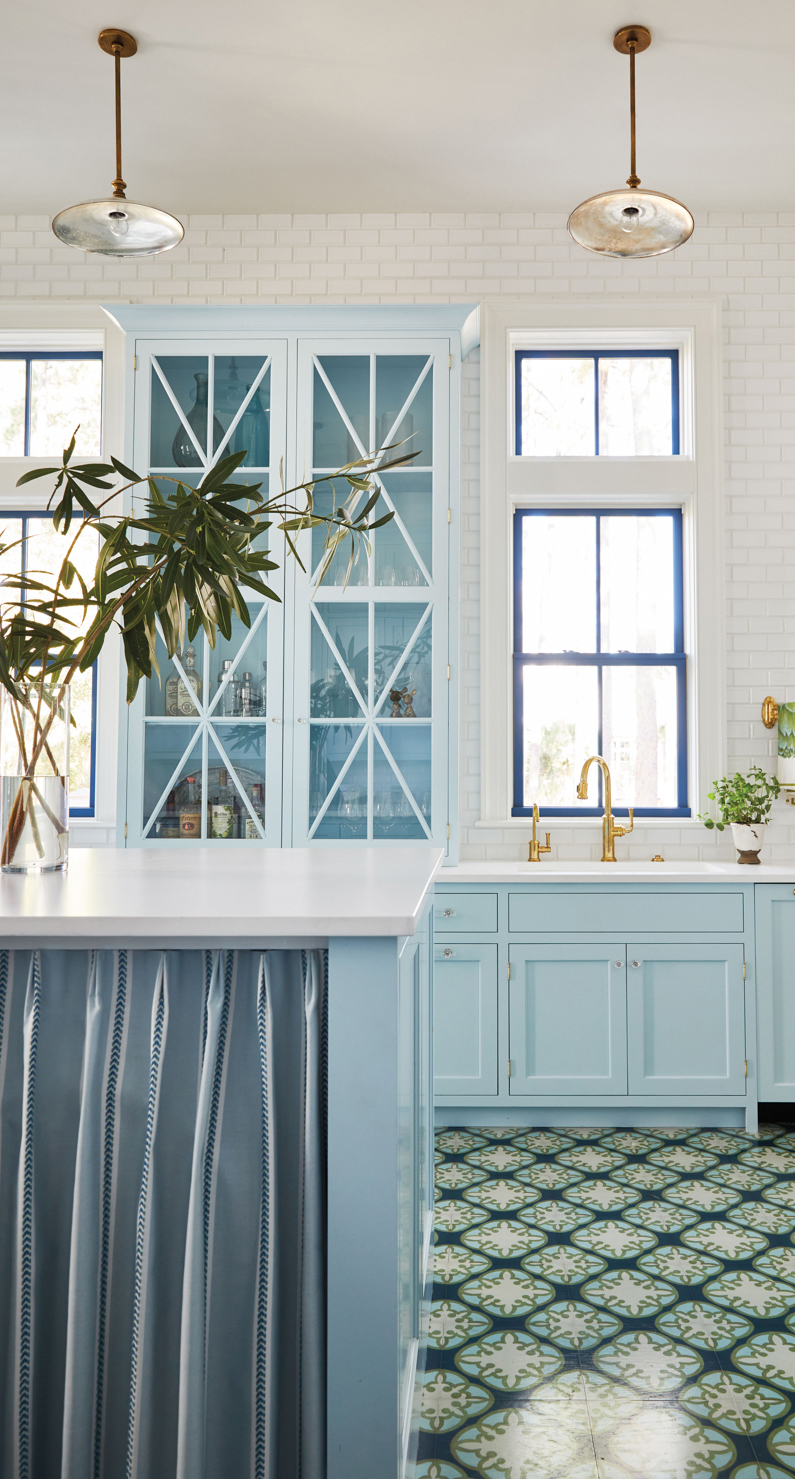Check Out The Turn-Of-The-20th-Century-Vibe Achieved In This Kitchen

The cabinetry in this Palmetto Bluff, South Carolina, space by Elizabeth Reynolds is painted Sherwin-Williams’ Byte Blue. The floor tile is Mirth Studio and the island curtain fabric concealing a washer and dryer is from Thibaut.
When repeat clients called upon Elizabeth Reynolds to help complete their newly built house in Palmetto Bluff, South Carolina, the designer was presented with a unique challenge: The room adjacent to the main kitchen didn’t yet have a dedicated function, and the family of five needed some guidance on how best to use the space.
How does this room function? This area does everything from serving as a mudroom and laundry room to a working kitchen and bar area. The wife bakes and the husband cooks, so they each have their own zone with the necessary storage.
Sounds like a real workhorse! What is packed in here? There’s storage for entertaining essentials, a dishwasher, sink, wall ovens, wine fridge, glass bar cabinet, shoe cubbies by the door, laundry hidden in the island, and pullout shelves to air-dry items that are concealed by metal-mesh doors.
Tell us about the inspiration behind the color and pattern choices. The clients wanted to have fun with color and create a happy space. A palette inspired by the sky, dark-blue water, and crisp green grass felt so specific to this locale. We chose non-murky, clear hues and customized the floor tiles to match. Both the subway tile and the lighting lend a turn-of-the-20th-century vibe, and the glass-front bar cabinet breaks up the cabinetry.