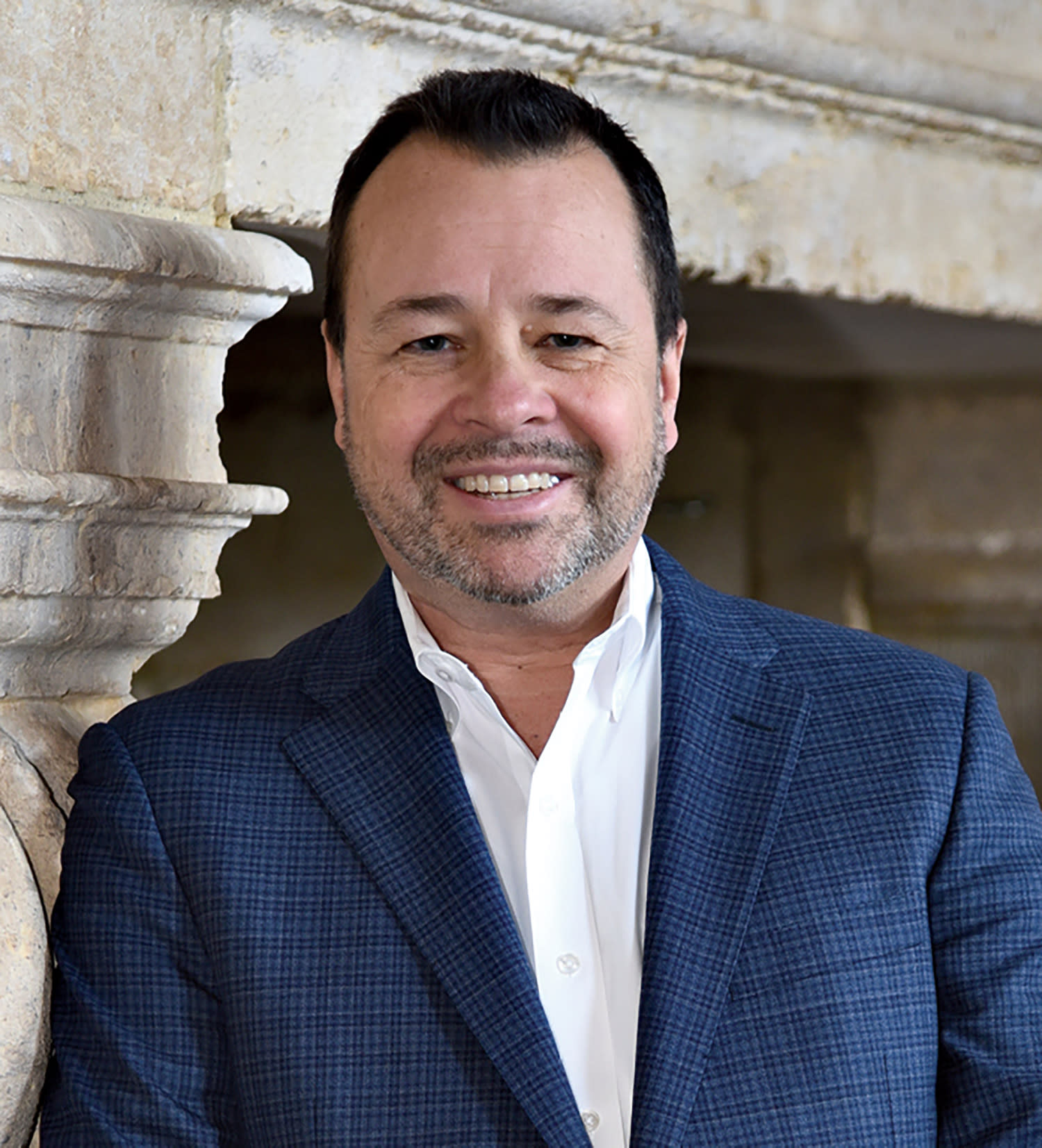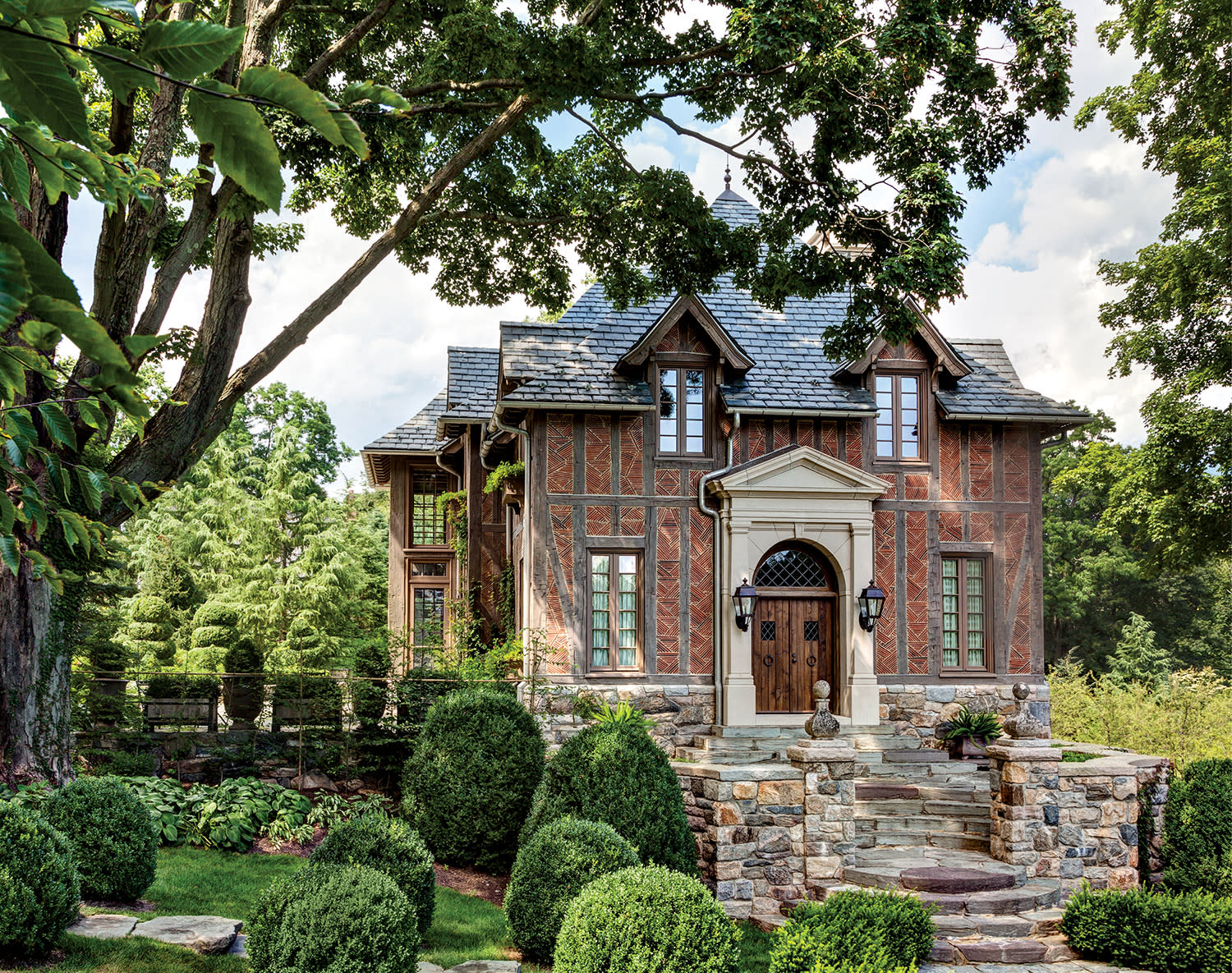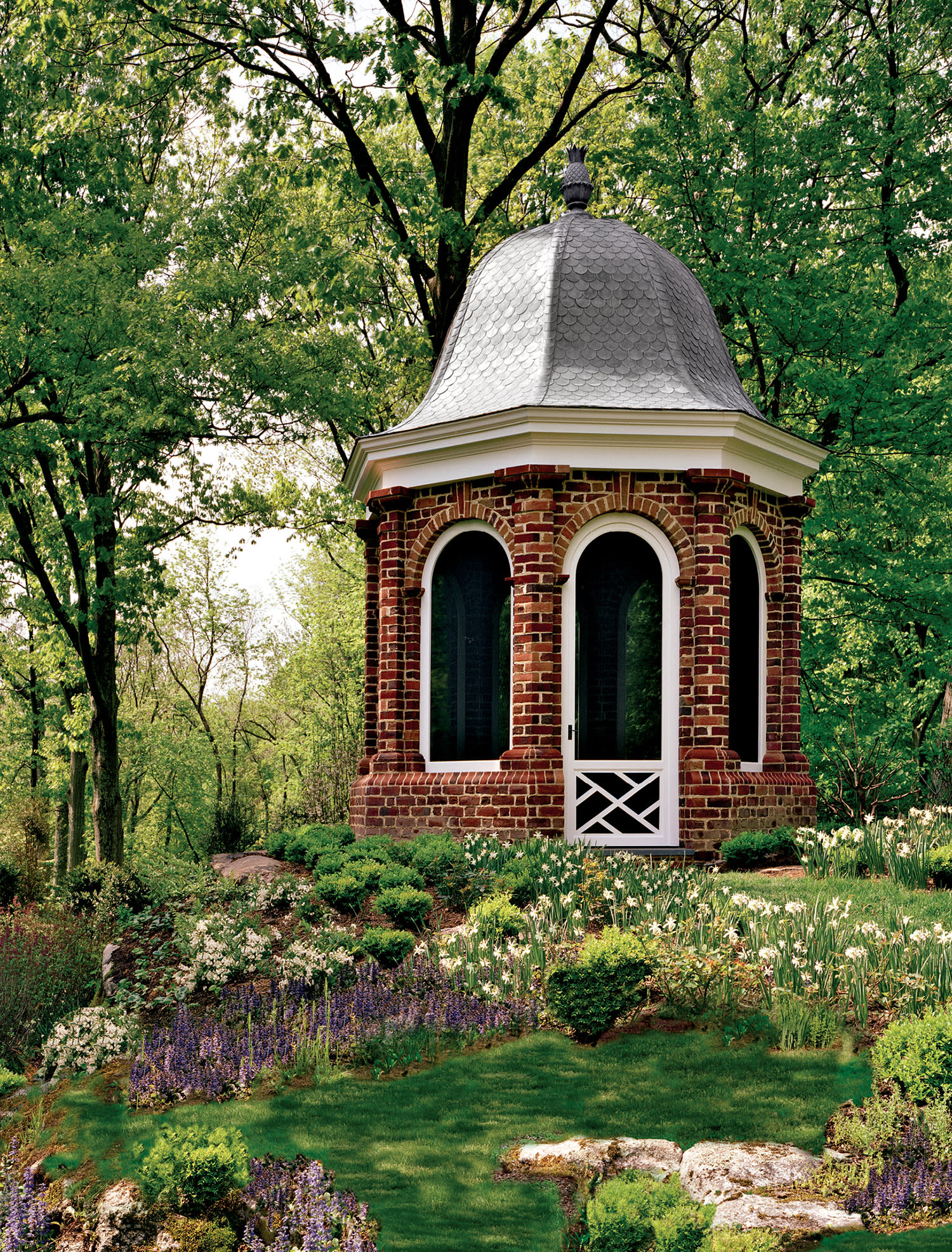Every great estate needs a folly or two—just ask architect Charles Hilton.
Like a family growing with the next generation, legacy properties have a way of evolving alongside their stewards. Outbuildings, like pool houses, pergolas or pavilions, can enhance an estate while complementing what exists. “They invite you to discover nooks and crannies you would never appreciate if you didn’t have a destination,” architect Charles Hilton observes. This is what he accomplished at Sleepy Cat Farm, the Greenwich, Connecticut, property he has nurtured over 20 years with a beguiling collection of accessory structures.
The key, notes Hilton, is to tie them to the principal residence using consistent materials or styles. “But there’s got to be a bit of whimsy and folly,” he adds. For instance, Hilton designed Sleepy Cat’s guesthouse as a French Normandy manor, countering the Georgian main house, but applied Connecticut fieldstone to reflect its surrounds.
No matter the look or purpose, these points of interest should be personal, the architect emphasizes—like Sleepy Cat’s observatory (above), where he etched a constellation map on the floor for the owner, who was in the satellite business. “You can have a lot of fun with them,” Hilton sums. “It’s a freedom of expression.”


Sleepy Cat's Guesthouse

Sleepy Cat's Observatory