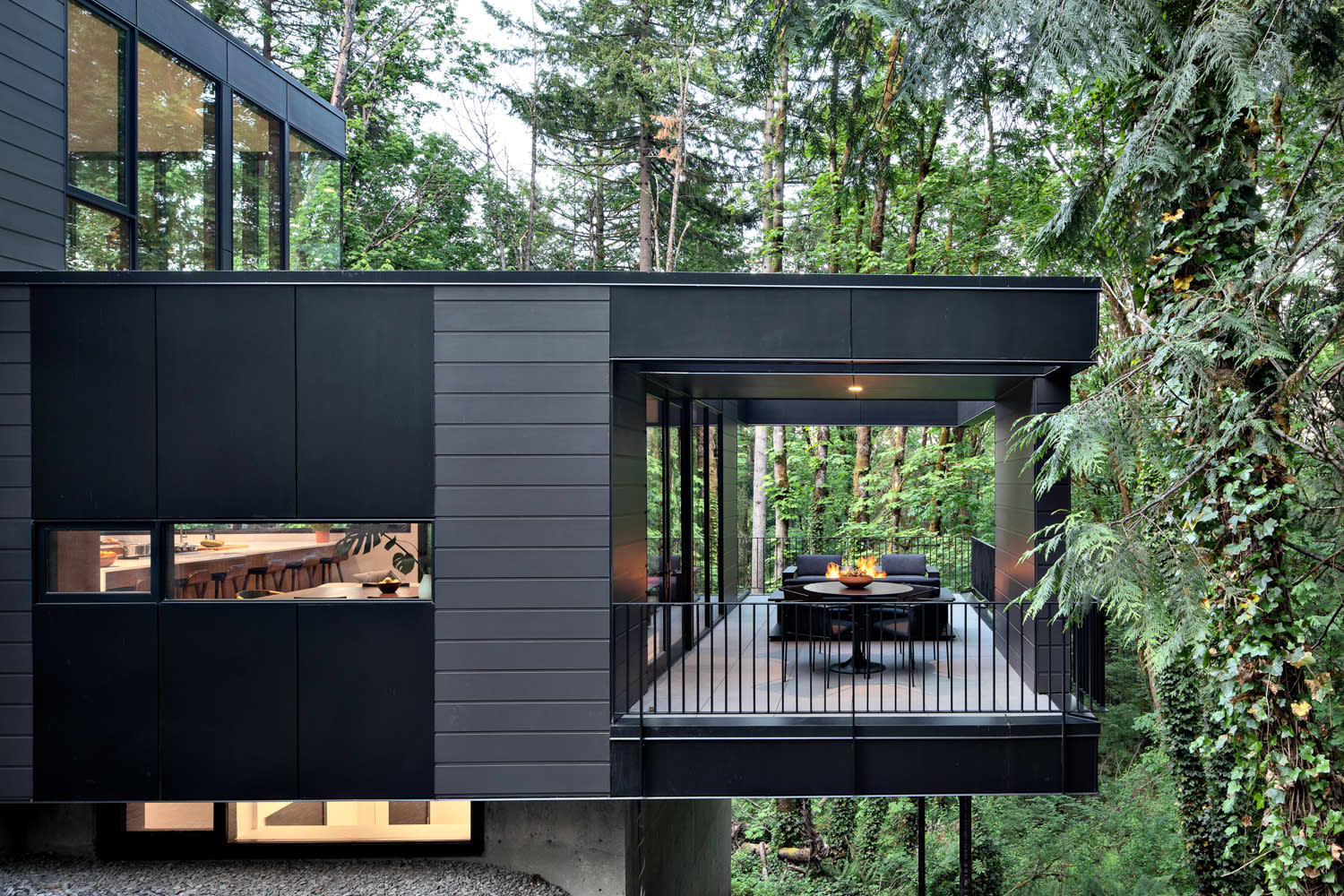First impressions are everything. Case in point: exterior architecture makes a statement before your front door is even opened. From bold contemporary silhouettes to timeless traditional designs, a building’s façade reflects both its personality and its place in the landscape. Here, see a collection of LUXE RED Award-winning exterior architecture examples that celebrate design from every angle.
Explore even more winning designs with a look at the 2025 LUXE RED Awards winners here.
Exterior Architecture Inspiration From The Pros
Cliffside Creation
Set high on a bluff above Austin’s Lake Travis, this home blends seamlessly with its natural surroundings, its site walls appearing to grow from the cliffside itself. Striking rooflines frame sweeping views, guiding the eye toward inviting outdoor gathering spaces.
Designer: A Parallel Architecture | Austin + San Antonio
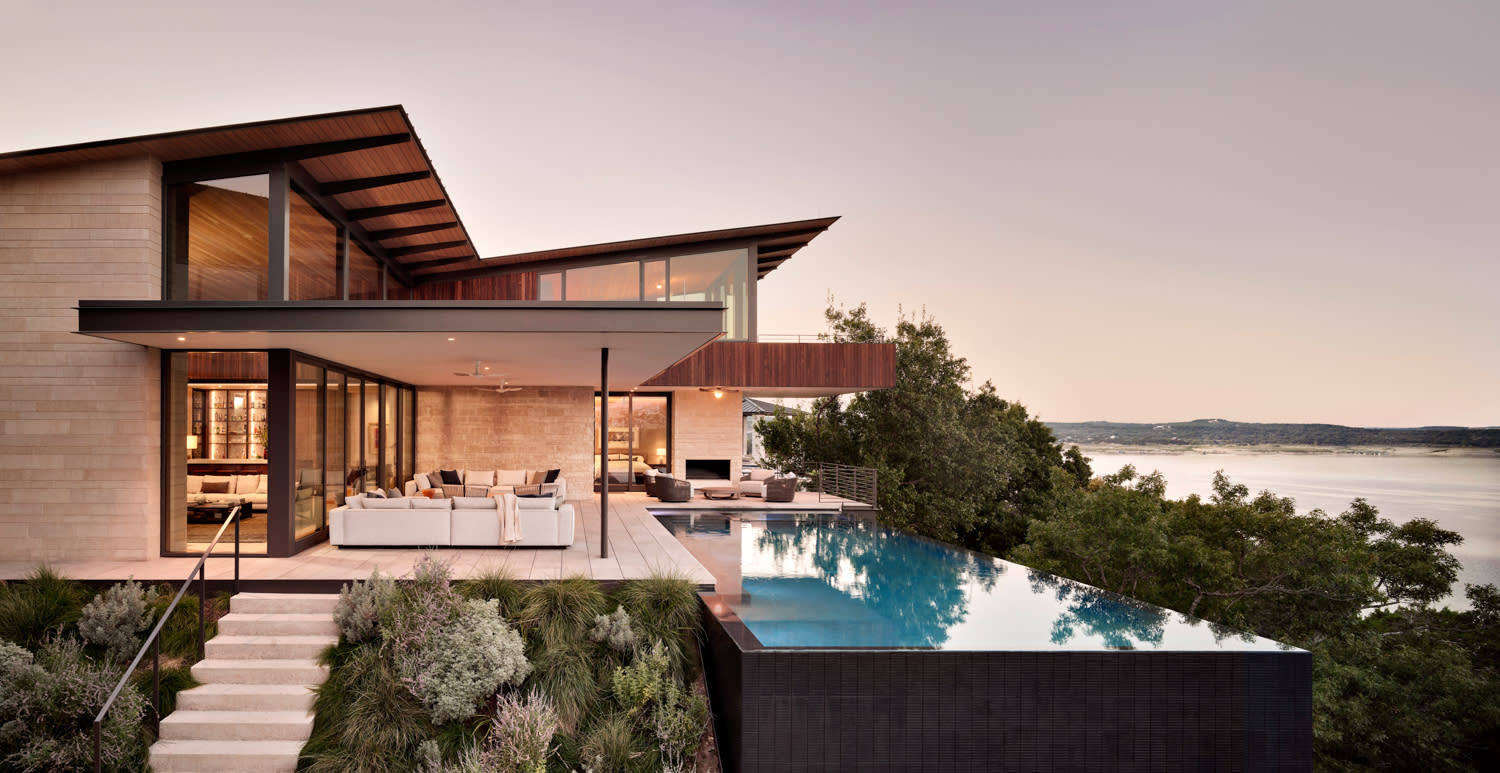
Making It Modern
Merging modern design with local character, this four-story residence takes cues from New York’s iconic townhouse and loft styles. Its striking façade, featuring perforated zinc stair panels and a trellised green wall, creates a lively dialogue between light and nature.
Designer: Aardvarchitecture | Greater New York, The Hamptons + Connecticut
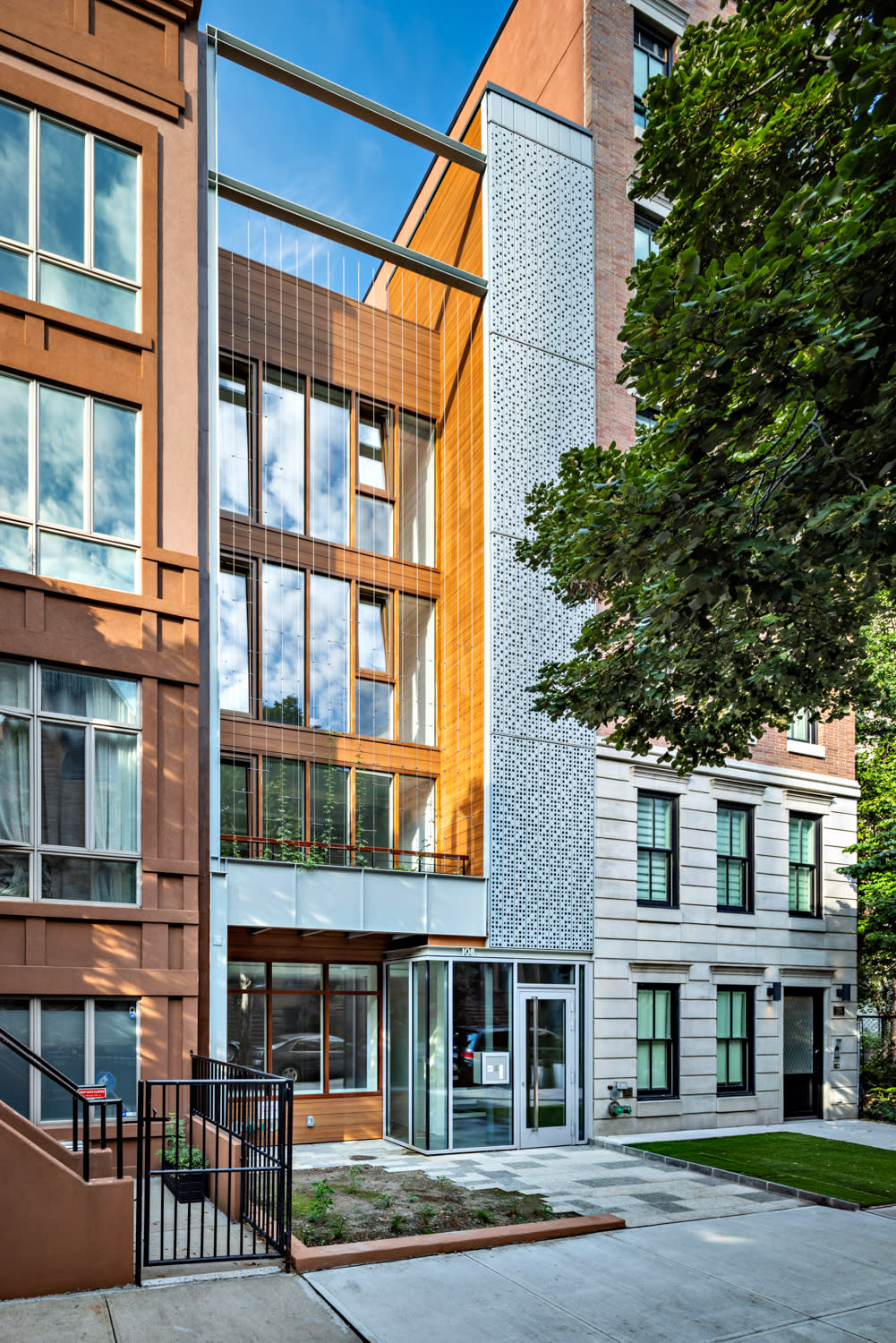
Indoor-Outdoor Oasis
Composed of five distinct volumes linked by glass breezeways, this Southampton residence strikes a harmonious balance between scale and openness. Expansive water views take center stage, while cantilevered terraces blur the line between indoors and out, offering year-round comfort.
Designer: Bates Masi + Architects | Greater New York, the Hamptons + Connecticut

Sandy Escape
This abode appears to rise naturally from the rolling dunes along Lake Michigan. Crafted with wellness and outdoor living in mind, its sand-hued stucco façade and ultra-thin roof create a sculptural refuge, thoughtfully designed to withstand the area’s rugged microclimate.
Designer: dSpace Studio Architecture | Greater Chicago
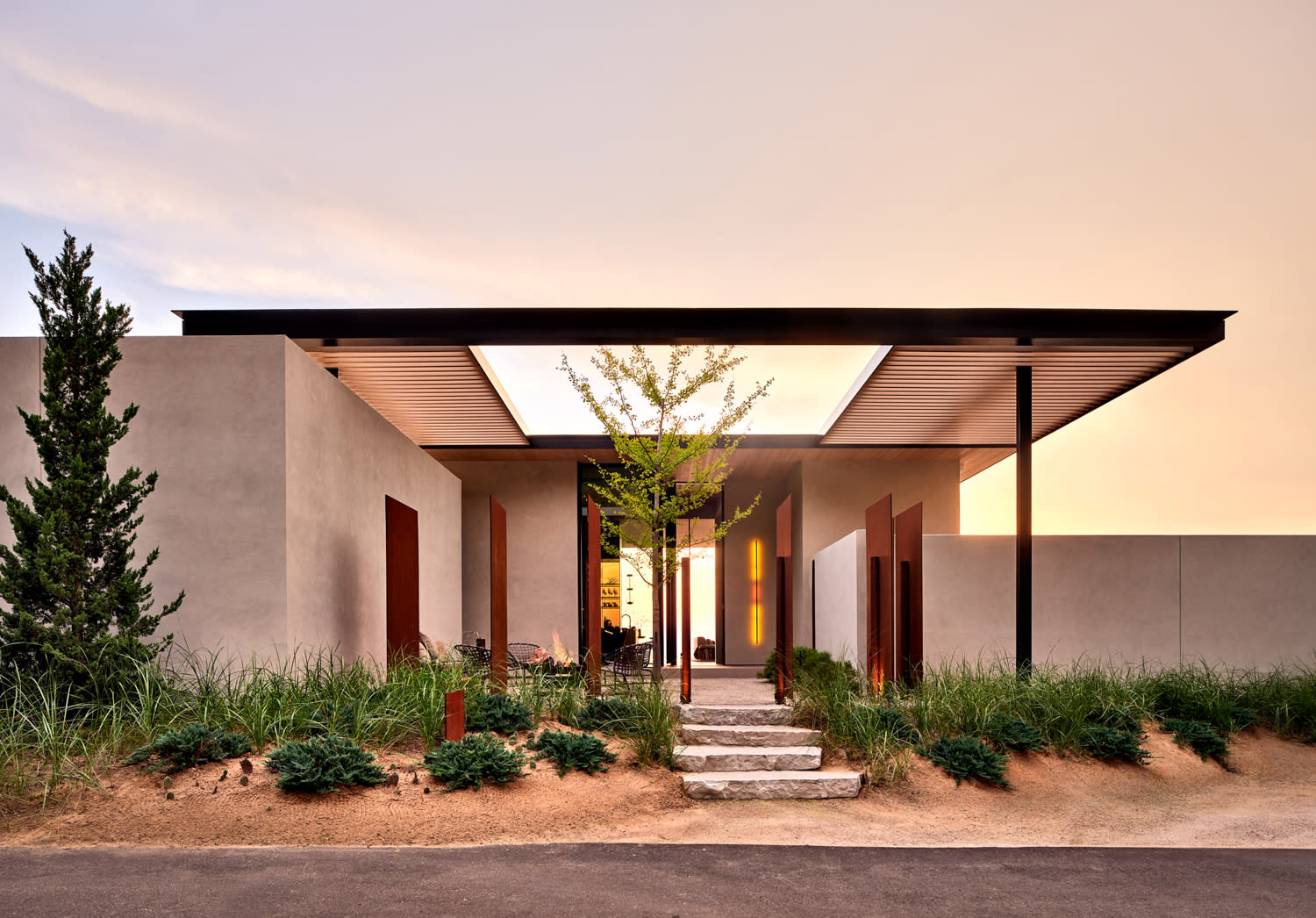
Among The Trees
Shaped by the contours of its distinctive lot, this Houston home is characterized by striking volumes of Thermory wood and expansive masonry. A majestic live oak commands the front of the property, while a direct sight line through the entry frames the landscaped grounds beyond.
Designer: M Architecture | Houston

Anglo-Caribbean Architecture
On Jupiter Island, Florida, this retreat channels the charm of Anglo-Caribbean architecture, with its cedar shake roof, copper gutters and sage-green shutters. A redesigned layout strengthens the residence’s bond with the Intracoastal Waterway, featuring a repositioned pool, breezy loggias and lush landscapes by Nievera Williams Design.
Designer: Melhorn Architecture & Construction | Florida
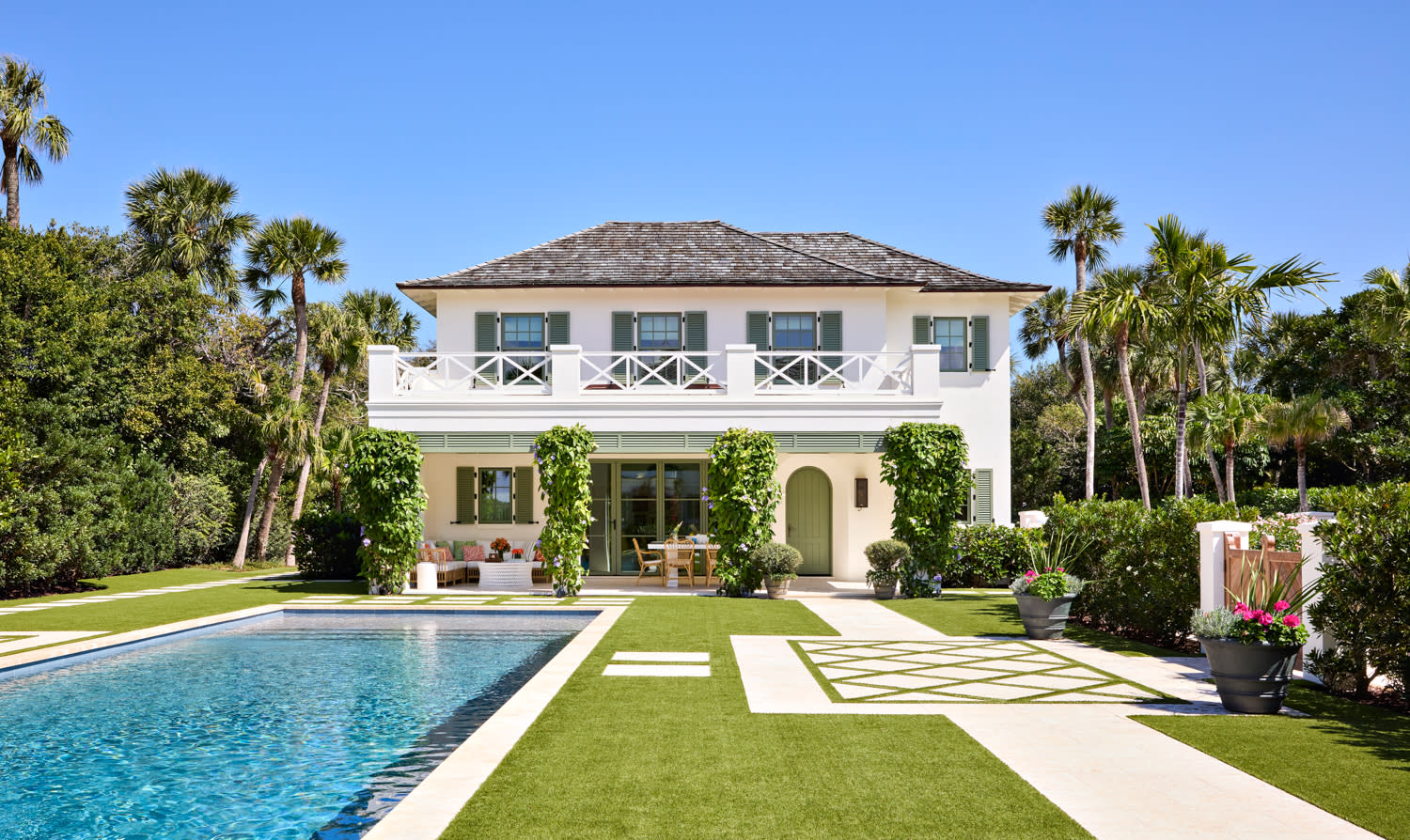
Effortlessly Embedded In The Landscape
Set on land cherished by the homeowner’s family for generations, this residence is crafted to celebrate its natural surroundings. Low-slung pavilions and airy, transparent spaces blend effortlessly into the landscape, while expansive windows frame uninterrupted views of the lake.
Designer: PKA Architecture | Minneapolis, MN
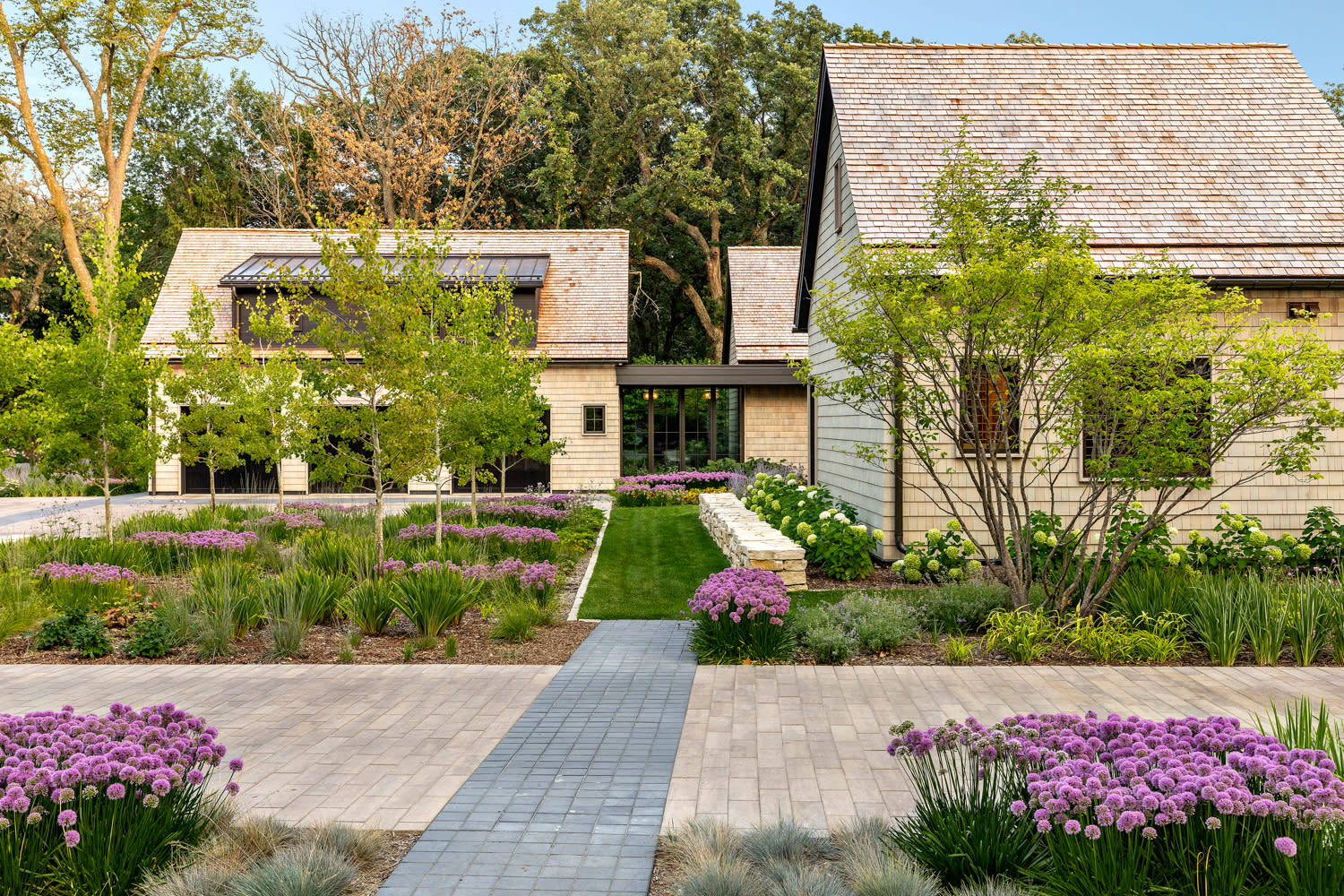
Modern Metal-Clad Exterior
In Scottsdale, this contemporary residence showcases a bold exterior defined by crisp lines and sleek metal fascias. Expansive floor-to-ceiling glass blurs the boundary between indoors and out, filling the interiors with natural light and framing uninterrupted vistas of the rugged desert landscape.
Designer: Rains Design, Inc. | Arizona
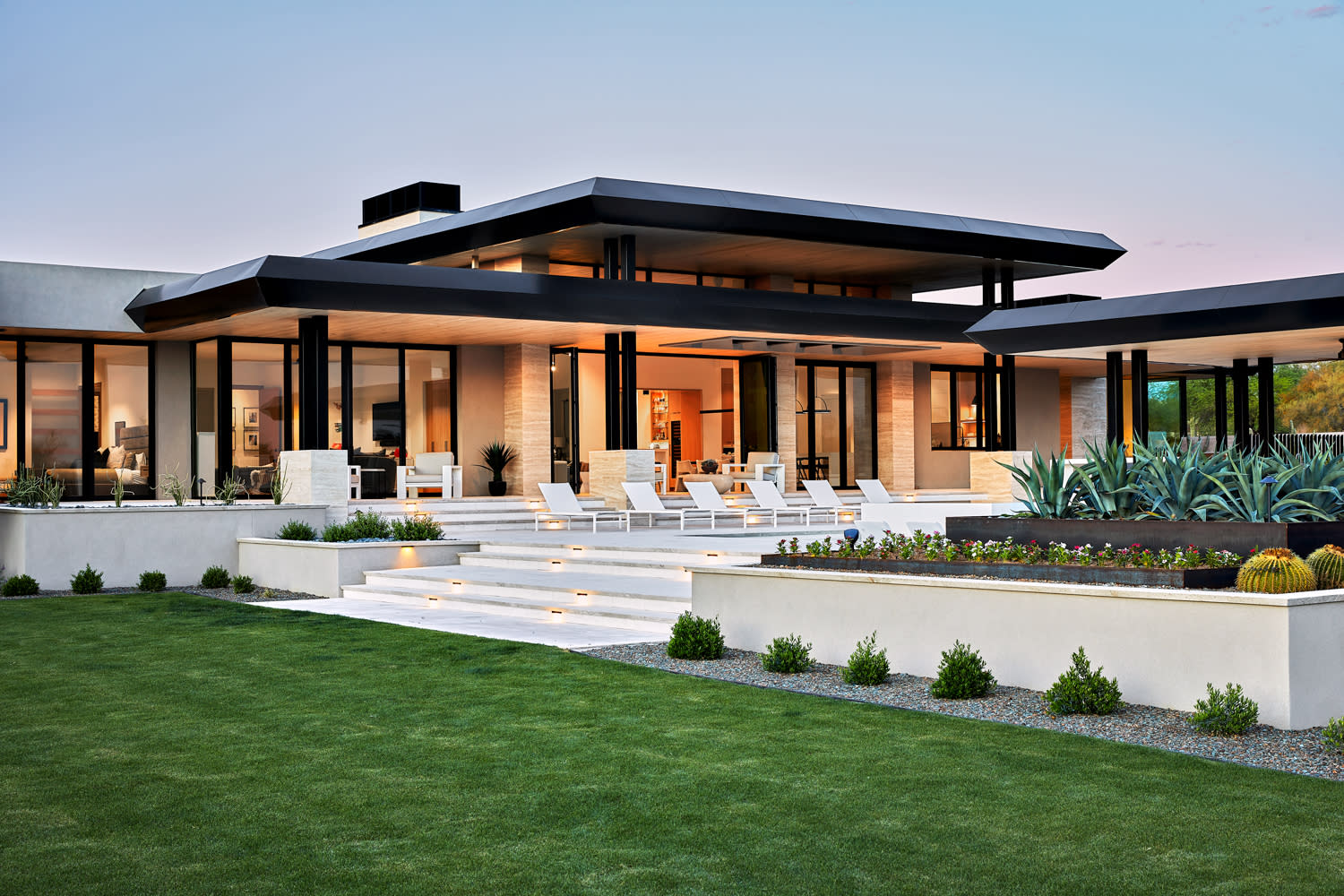
Places To Gather + Get Away
Created in partnership with Erin Sander Design and Sleepy Hollow Homes, this Dallas abode balances spaces for togetherness with those for retreat. Awash in natural light, its thoughtfully designed interiors offer a harmonious blend of private enclaves and inviting areas for family connection.
Designer: SHM Architects | Dallas + Fort Worth

Midcentury Modern In The Mountains
Originally designed by architect James Hunter, this Boulder residence marries midcentury design with modern luxury. Its L-shaped configuration captures sweeping views, while a private pool courtyard—complete with a spa and outdoor lounge—creates a tranquil, net-zero energy retreat.
Designer: Studio B Architecture + Interiors | Colorado + the Rockies

European-Inspired Exterior Architecture
Evoking the charm of a centuries-old French schoolhouse, this Los Angeles residence showcases provincial fieldstone, a campanile and soaring arched windows. A loft-inspired steel-and-glass tower opens to the backyard, inviting sun-drenched indoor-outdoor living.
Designer: Studio William Hefner | Los Angeles-Southern California

Natural Materials Wrap A Lakefront Retreat
Set along Tennessee’s Fort Loudoun Lake, this residence dissolves the boundary between indoors and out with wood lattice doors that open to an infinity pool and sweeping water views. Natural materials and precise detailing ground the design in its lakeside surroundings.
Designer: Summerour Architects | Southeast
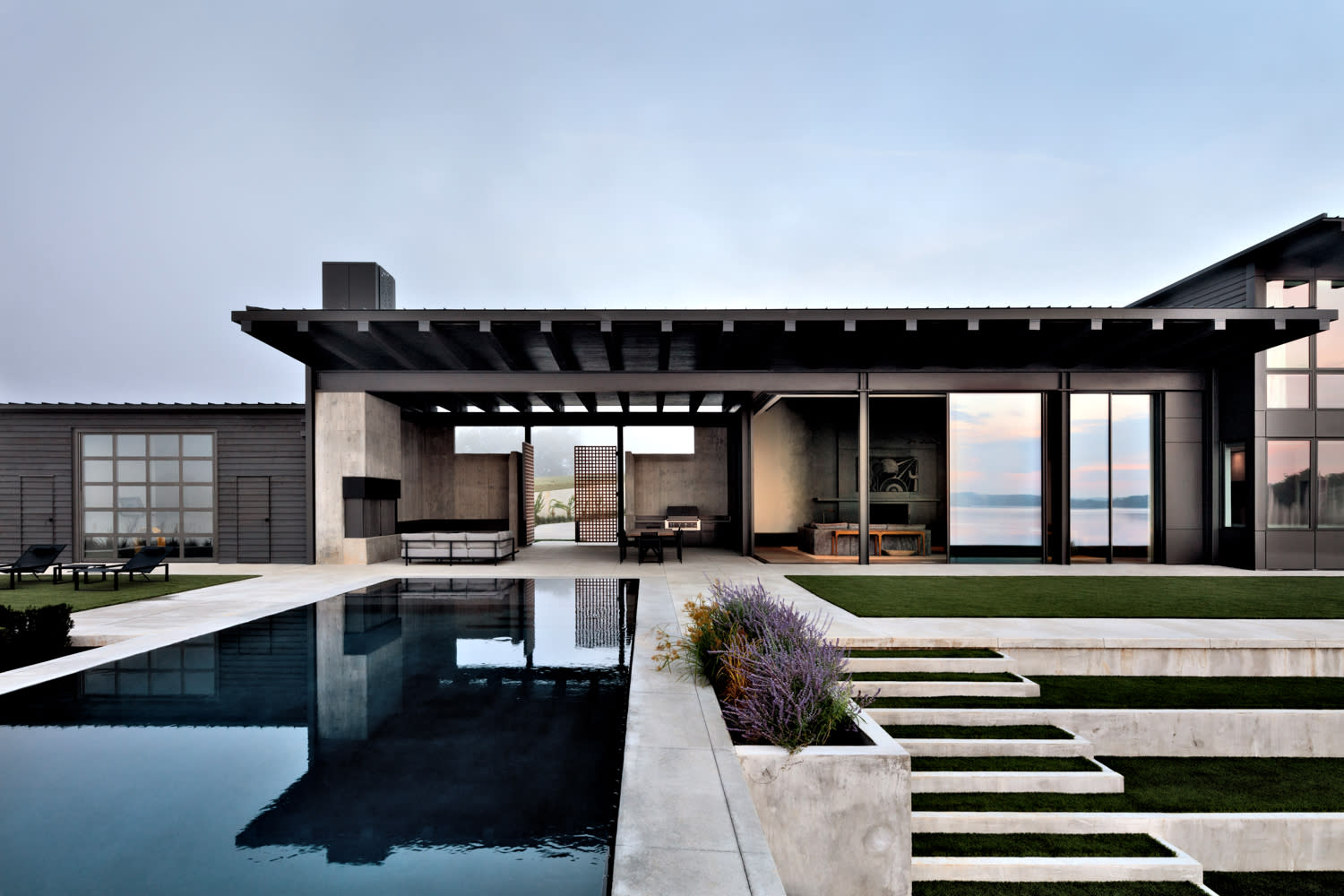
Minimalist Island Escape
Framed by jungle cliffs and misty peaks in Hanalei, Hawaii, this minimalist residence heightens the drama of its stunning setting. Its U-shaped form cultivates a seamless connection to the surrounding landscape.
Designer: Walker Warner Architects | San Francisco + Northern California
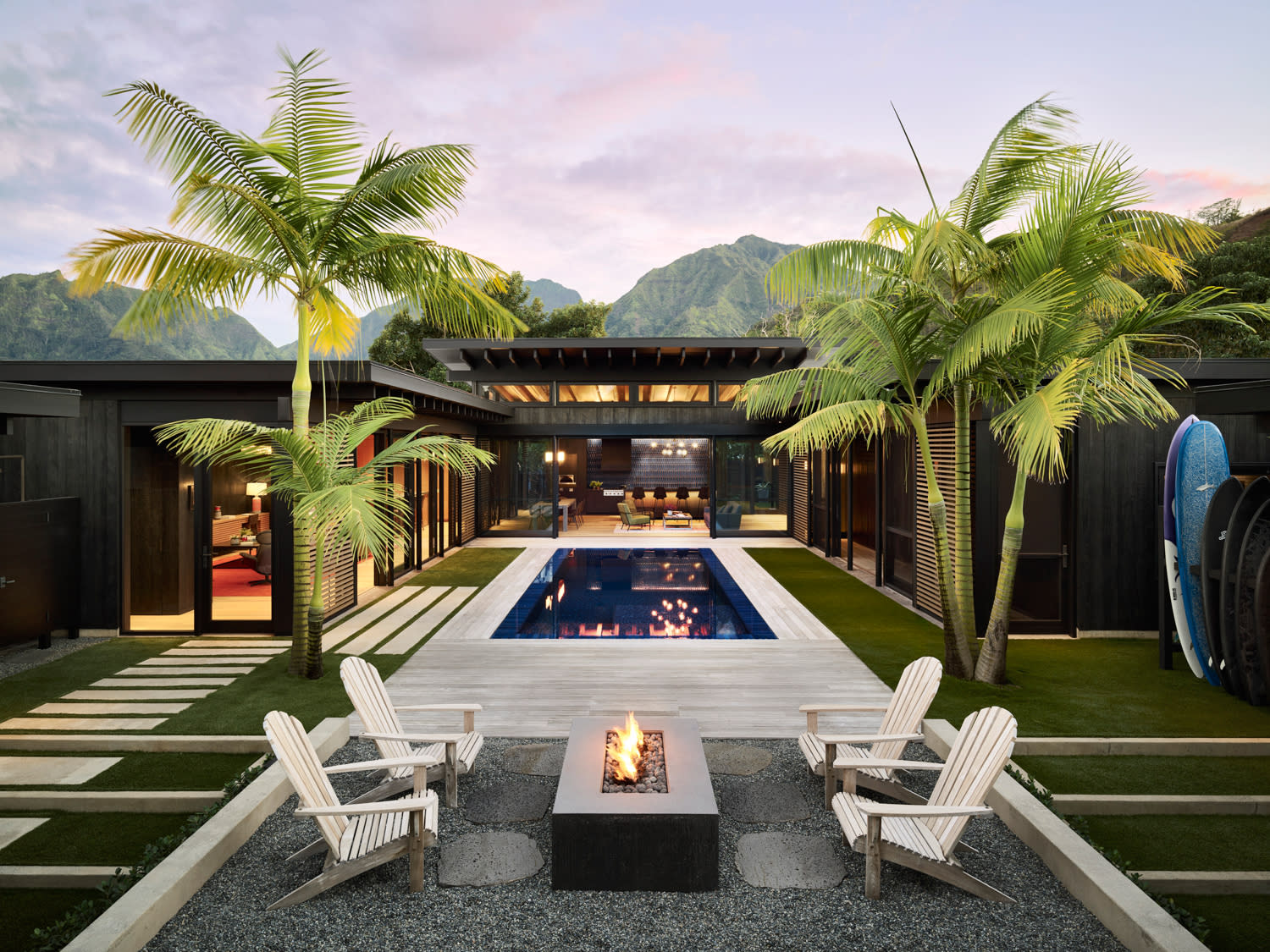
Panoramic Views In The Pacific Northwest
Carved into a steep Portland, Oregon hillside, this multilevel home embraces its forested surroundings with cantilevers, terraces and sweeping expanses of glass. Wrapped in steel, concrete and dark bronze, the structure melds into the landscape, offering panoramic views from every room.
Designer: William / Kaven Architecture | Pacific Northwest
