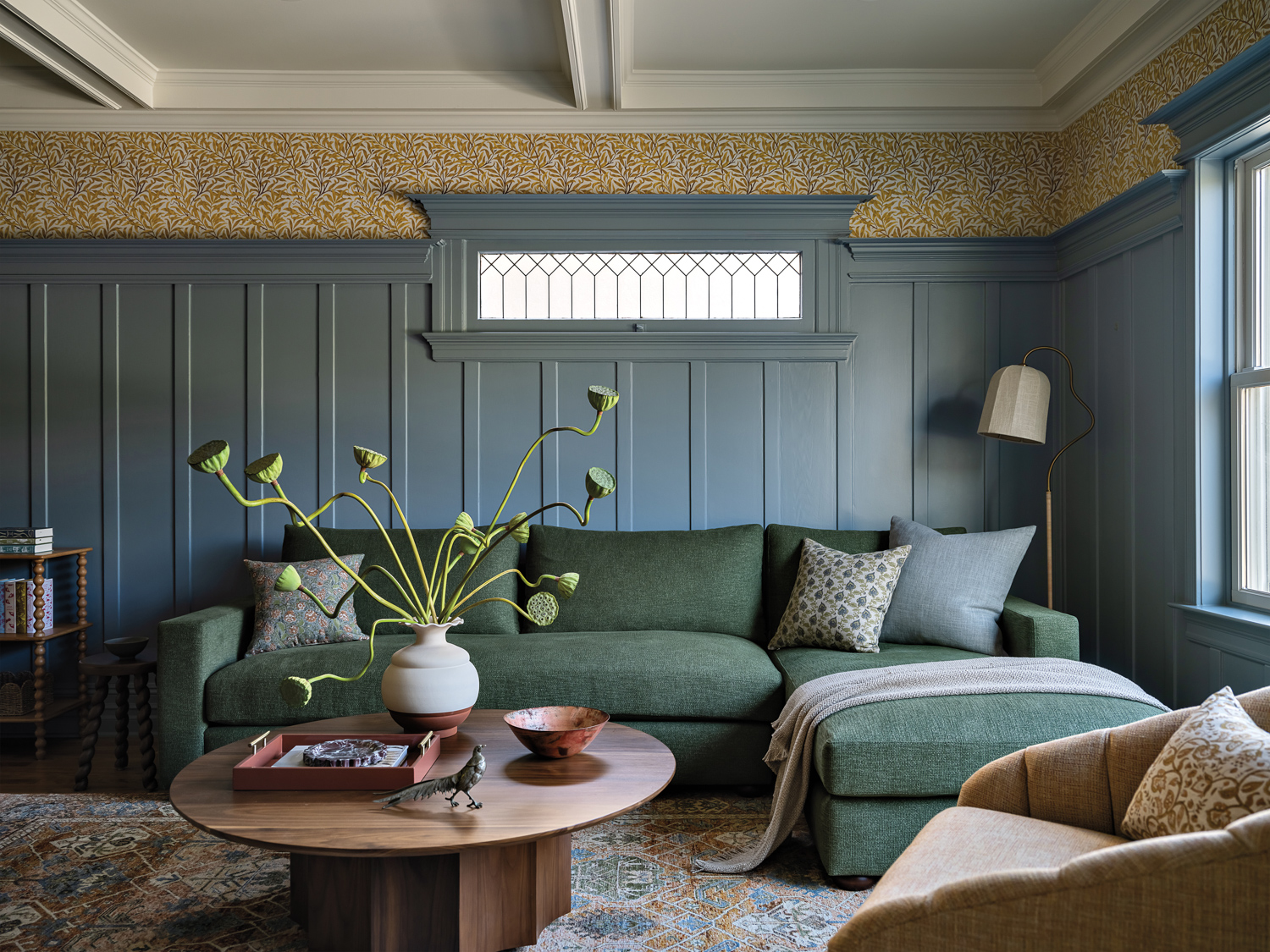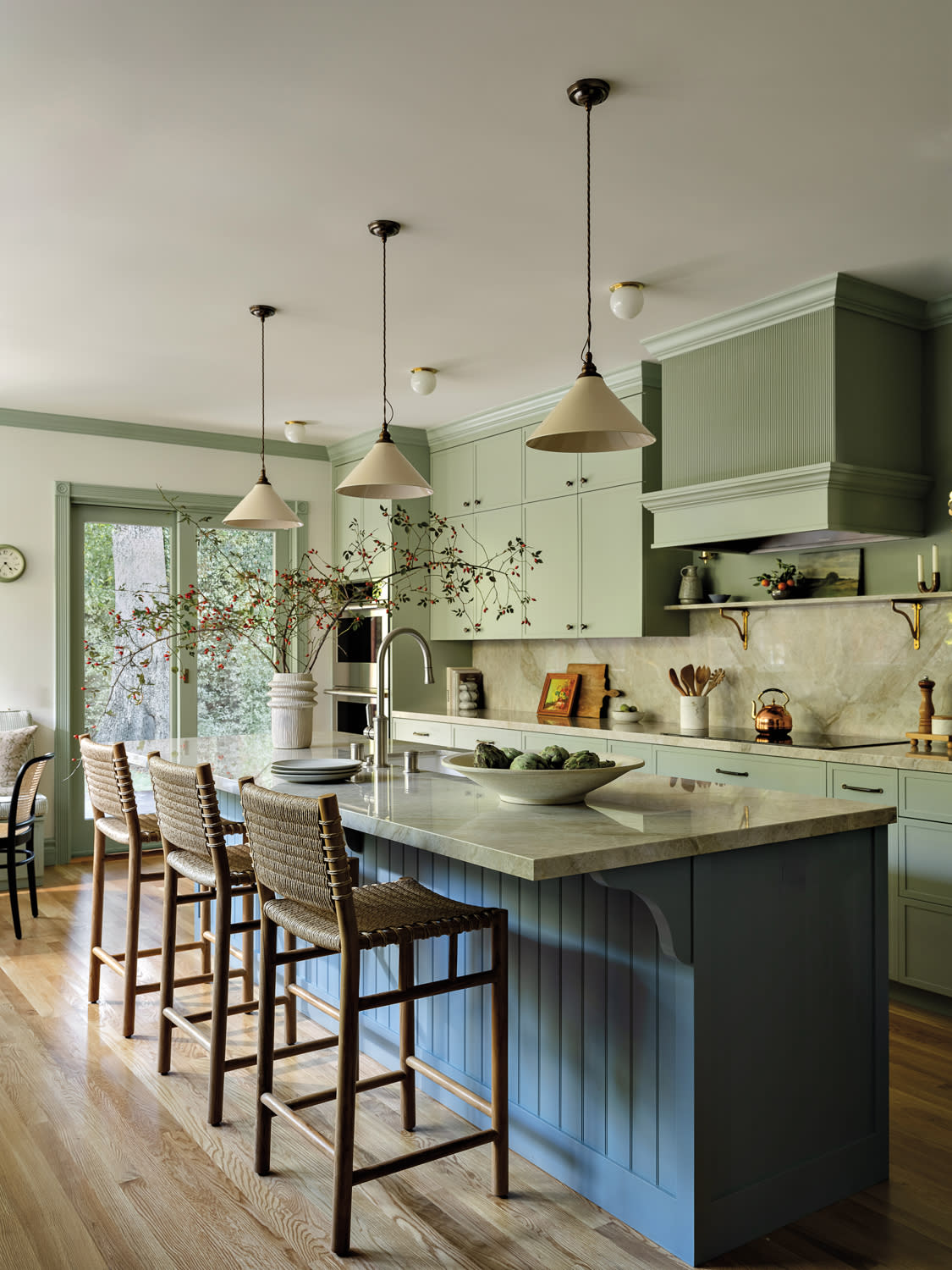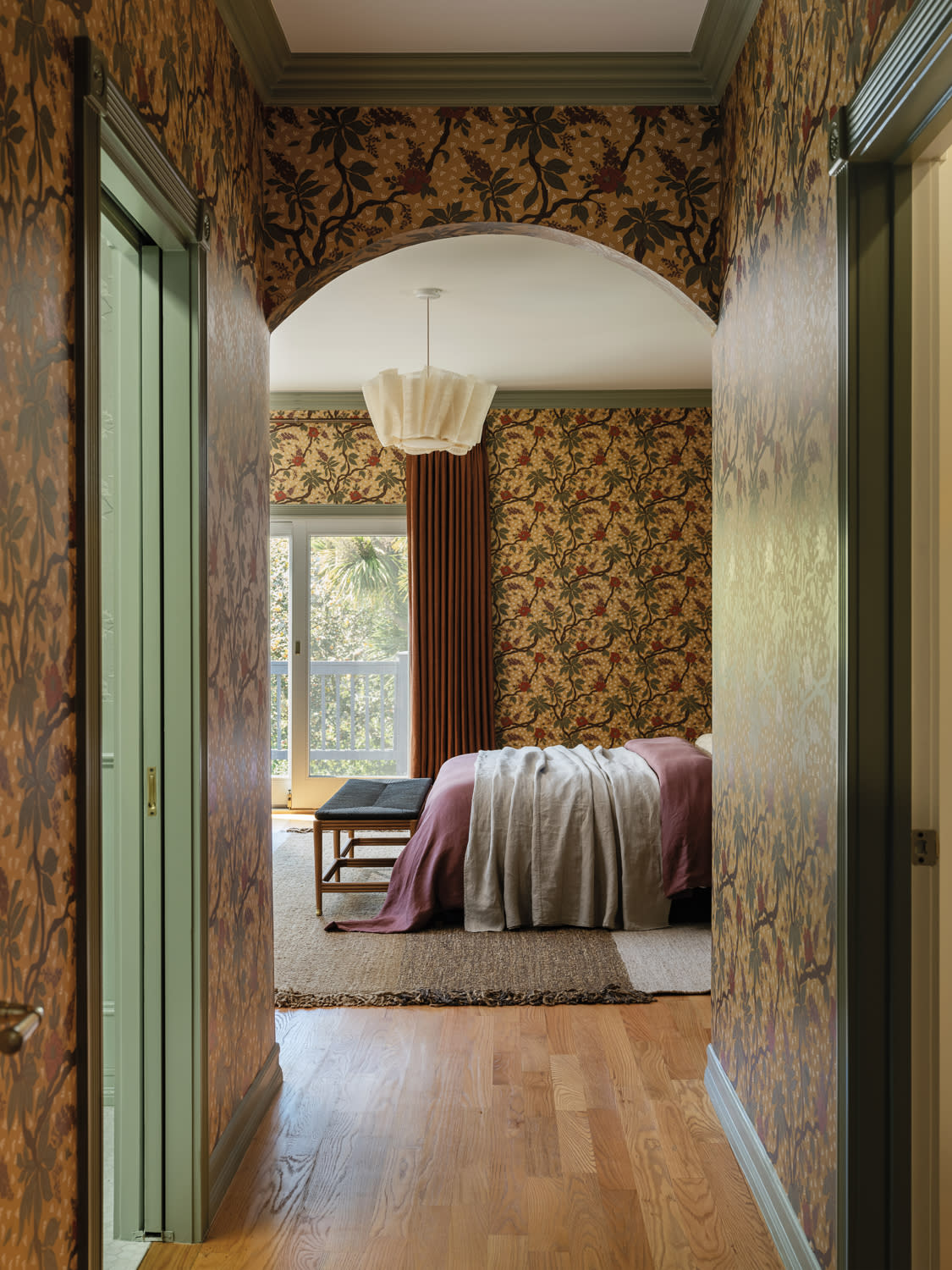A San Francisco Home Blends Historic Allure + Modern Flair

Morris & Co. wallpaper accents the family room, where the extended wainscoting is painted Benjamin Moore’s Van Courtland Blue. The Furniture Envy sectional faces a Clad Home armchair and Lawson-Fenning coffee table on a rug from Nomad Rugs. A Crate & Barrel lamp occupies the corner.
As Melanie Love looked over the inspiration images her clients had gathered for their residence, the designer found herself absorbing a visual feast. There were pattern-drenched spaces, maximalist living rooms, British textiles, and rich tones like rust and deep orange. “I had been manifesting a project like this, and the universe finally heard me,” she laughs. “I love pattern and color.”
This lush amalgam would be the guiding influence for a 1910 Cole Valley dwelling that awed its current owners with Edwardian details, generously proportioned rooms and a private backyard. Although the kitchen and bathrooms required remodeling, the opportunity to enhance the structure’s character with her own mark appealed to the wife, a design enthusiast. “I never dreamed about my wedding, but I always dreamed about my first home renovation,” she muses. “I wanted to honor the history of the property and San Francisco but throw in more modern flair.” Notably, she and Love narrowed in on peaceful nature themes and playful English interiors to drive decisions for a colorful, family-friendly house made for entertaining.
Home Details
Interior Design:
Melanie Love, Love and Interiors
Home Builder:
Everson Perez, Perez Construction
Styling:
Rachel Forslund
The heart of the design—and structure itself—is the kitchen, which received a major facelift. In rearranging the layout, the team, including general contractor Everson Perez, maximized cabinetry on two walls, formed a breakfast nook, installed a sizable island and reduced the powder room to carve out a pantry. “The redesign opened everything up, making it brighter and creating a natural flow that works whether you’re cooking or hosting,” Perez says. Because the kitchen opens to the backyard, the team leaned into the outdoor connection by selecting a soft sage for the cabinetry and wall trim as well as ivory countertops with subtle green veining. From there, Love introduced a different shade on the island base: a sky tone that further emphasizes the relationship to the exterior. “We wanted to break up the color palette,” she explains. “Using that cheerful blue to anchor the island was a nice solution.”
This blue became the foundation for much of the interior’s hues. Acting as a neutral, it serves as a dominant through line in the public spaces, particularly on the original wainscoting, which was previously white. “Painting out these details made them come alive,” the designer says. In the family room, for instance, the tall blue molding highlights an existing leaded-glass window and accents a yellow willow-branch wallpaper that peeks out from above. Offering a plethora of seating options, this space also demonstrates the owners’ desire for durable, practical furnishings in timeless forms, including the built-in bench concealing children’s toys, cozy green sectional in performance fabric and wood coffee table treated with a protective varnish. “Nothing is fancy for fancy’s sake,” the wife notes. “A home is meant to be lived in, not coddled.”

Benjamin Moore’s Van Courtland Blue reappears on the kitchen island, balancing cabinetry in the brand’s Nature Lover. Hati Home stools and Rejuvenation hardware add texture amid the Madre Perla quartzite countertops and backsplash sourced from IRG. JennAir wall ovens join a Wolf cooktop and hood by Vent-A-Hood.
That philosophy extends to the dining room, a pass-through space they didn’t want to overlook. “I thought, ‘What if it felt like a connection and a destination?’ ” the wife emphasizes. She envisioned a nature scene, which came to fruition via a wallpaper mural of an ombre woodland. Complementing the depiction, a blue-painted ceiling acts as the sky, green trim suggests a forest floor, an extendable walnut table references a mighty tree and a floral chandelier adds an elegant moment. Purple notes from the mural were pulled into the nearby powder room, a jewel box with a whimsical bird-print wallcovering and Victorian-inspired sink. “We leaned into what the space would’ve been like when the house was built,” Love explains.
The tone shifts in the primary suite, where the wife wanted to experiment with bold, earthy hues. An adventurous decision, she and the designer settled on cocooning the spacious bedroom in a mustard-and-dark-green pattern of baobab trees, whose entwined branches symbolize strength in partnership—a nod to the couple’s wedding vows. Meanwhile, traditional millwork and fixtures in their bathroom recall a classic London hotel.
The wife’s favorite room varies by day and mood, “but all bring me joy,” she says, noting each space supports the rhythm of her family’s life, from daily morning tea to monthly dinner parties. “The house feels really happy and welcoming,” Love adds. “It just needed that extra touch to make it sing.”

Zak+Fox’s Les Baobabs Amoureaux wallpaper lends a sense of grandeur to the primary bedroom, complemented by draperies in Pindler’s Fabienne linen. Pinch’s Anders chandelier floats above a Morris & Co.-inspired bench by Selamat Designs. Lulu and Georgia’s Wilcox rug runs underfoot.







