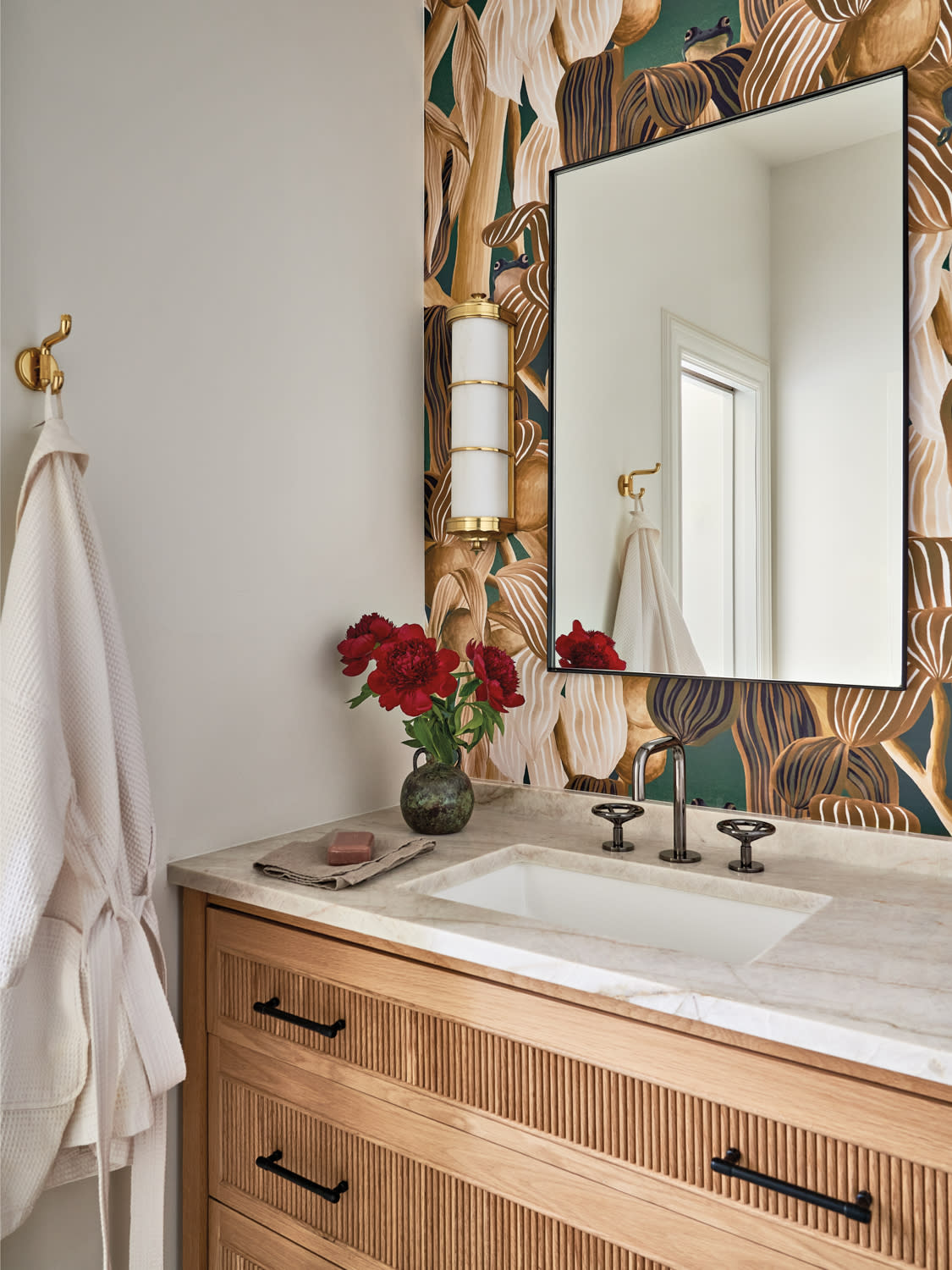When a 1920s residence in Dallas’ Swiss Avenue Historic District came on the market, one family knew it was time to move. Among the city’s oldest designated historical areas, the neighborhood appealed to these longtime Dallasites, especially the wife, who has fond memories of spending Mother’s Day weekends touring the homes with her mom and sister. This particular house had been stripped of many of its original features in prior renovations, but that didn’t deter the couple. “We liked that it was a blank slate inside,” the wife says.
The clients were already in touch with architect Eddie Maestri, whom they had engaged to rethink their existing residence before realizing they needed to look at other properties. “We did some drawings, but it was clear their previous home did not have the space to achieve their goals,” Maestri recalls. The historical abode also enticed the architect, who grew up in New Orleans and shares a love of old houses. “It was nice to walk through the rooms and reenvision decorative details like ceiling molding and wall paneling,” he remembers. “I could see the potential.”
High on the list of priorities was reconfiguring the kitchen to flow better for entertaining. Working within the existing footprint, he designed a statement wall around the range, added a breakfast nook and composed a pantry drenched in sage green that connects to the dining room. “The homeowners trusted us to do fun stuff, like different cabinetry styles and reeded-glass transoms, to create all these little moments,” describes Maestri, who collaborated with interior designer Katie Paulsen on the project. Radiating from a branching chandelier above the island, romantic ceiling medallions harken to the past while incorporating crisp lines that give a fresh feel.
“I like to take a multidisciplinary approach—architecture, interiors, landscape—to bring the whole vision alive,” the architect explains. Working alongside builder Adam Larson to breathe new life into the home, Maestri had an especially inspired view when it came to tackling the period details. “There’s a lot of guesswork when you’re adding back history,” he reflects. “You can assume how things might have looked, but you have to appreciate that a house built in the 1920s also went through the ’50s, ’60s and so on, and we want to add those elements in as well.” Acknowledging the decades of change allows for a certain freedom in restoring lost stylistic details. They needn’t be uniform; they can reflect a more natural evolution.
Home Details
Architecture:
Eddie Maestri, Maestri Studio
Interior Design:
Eddie Maestri and Katie Paulsen, Maestri Studio
Home Builder:
Adam Larson, Larson Construction
Styling:
Benjamin Reynaert

In the living room, pendant globes from Visual Comfort & Co. light a rug from Niba Designs. The back-to-back sofas, devised by Maestri, wear a Houlés textile from David Sutherland Showroom and Fabricut trim.

Draperies with a Villa Nova sheer, Fabricut textile and Schumacher trim frame the living room. Art Deco-style chairs gather next to a James Brooks painting from Van Doren Waxter.
In the entryway, Maestri designed a herringbone marble floor and applied picture molding to the walls. He also enlarged the archway into the dining room and added a brass threshold, a feature repeated throughout the main rooms, for “an unexpected ‘wow’ moment,” he says. Adorned in crown molding, the dining room is formal but energized by a floral wallpaper chosen by the wife. “People today don’t ‘dine’ in their homes like they used to, but we’re lucky to have friends and family locally whom we enjoy hosting—and the large table stimulates lively conversations,” she observes. To the architect’s point of layering in different styles, the chandelier adds a bit of midcentury flair.
A new display of artworks, curated with Jennifer Klos, founder of Collector House, further contemporizes the rooms. “The homeowners really wanted statement pieces,” notes the architect, pointing to the family room’s painting by Billy Hassell—which hangs above a fireplace from Maestri’s mantel collection—and the living room’s large abstraction by artist James Brooks. “We also didn’t want furniture just pushed against the walls,” he says of the formal entertaining space. To create a hotel lobby feel, the architect devised two seating areas by centering the room with back-to-back sofas.
The second floor includes the new primary suite, the husband’s office and their sons’ bedrooms. At the request of one of the boys, two twin beds were placed alongside arched windows in one of the rooms and clad in rusty sunset hues. The children’s bathroom, too, is equal parts refined and playful, with a jungle-inspired wallpaper print and fluted wood cabinets.
“We’ve long admired Eddie and the homes he’s carefully renovated,” the wife shares. “The beautiful mix of old houses updated for modern living is the reason we wanted to work with him.” By thoughtfully recreating the abode’s might-have-beens, Maestri has made it fit for the future and given a little something back to the neighborhood in the process.

The kitchen’s ceiling medallions foster an elegant atmosphere, surrounding a chandelier from Mint Bliss Decor and joined by brass flush mounts from And Objects. Julian Chichester barstools found at Laura Lee Clark flank an island topped by Michelangelo marble from The Stone Collection.




