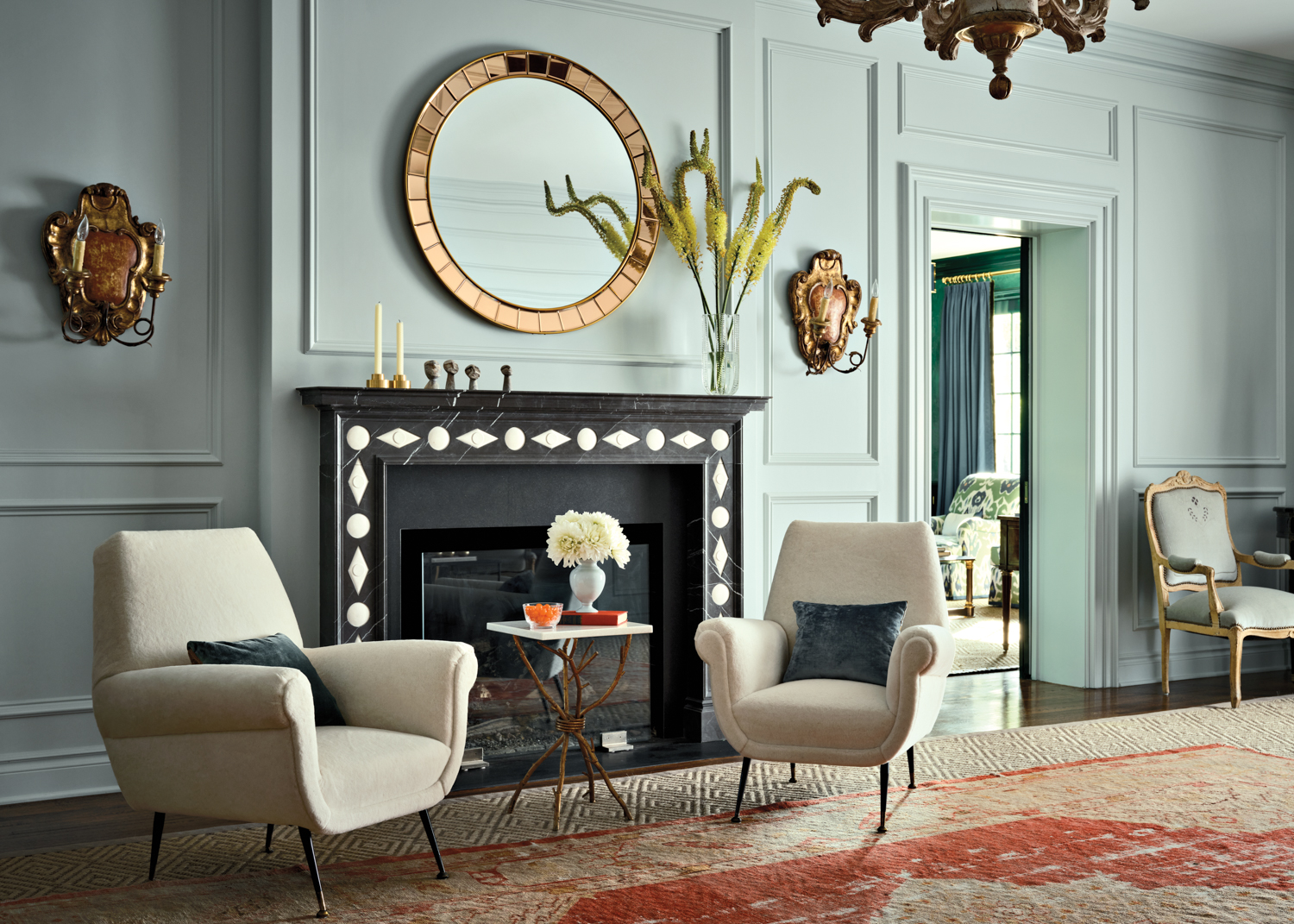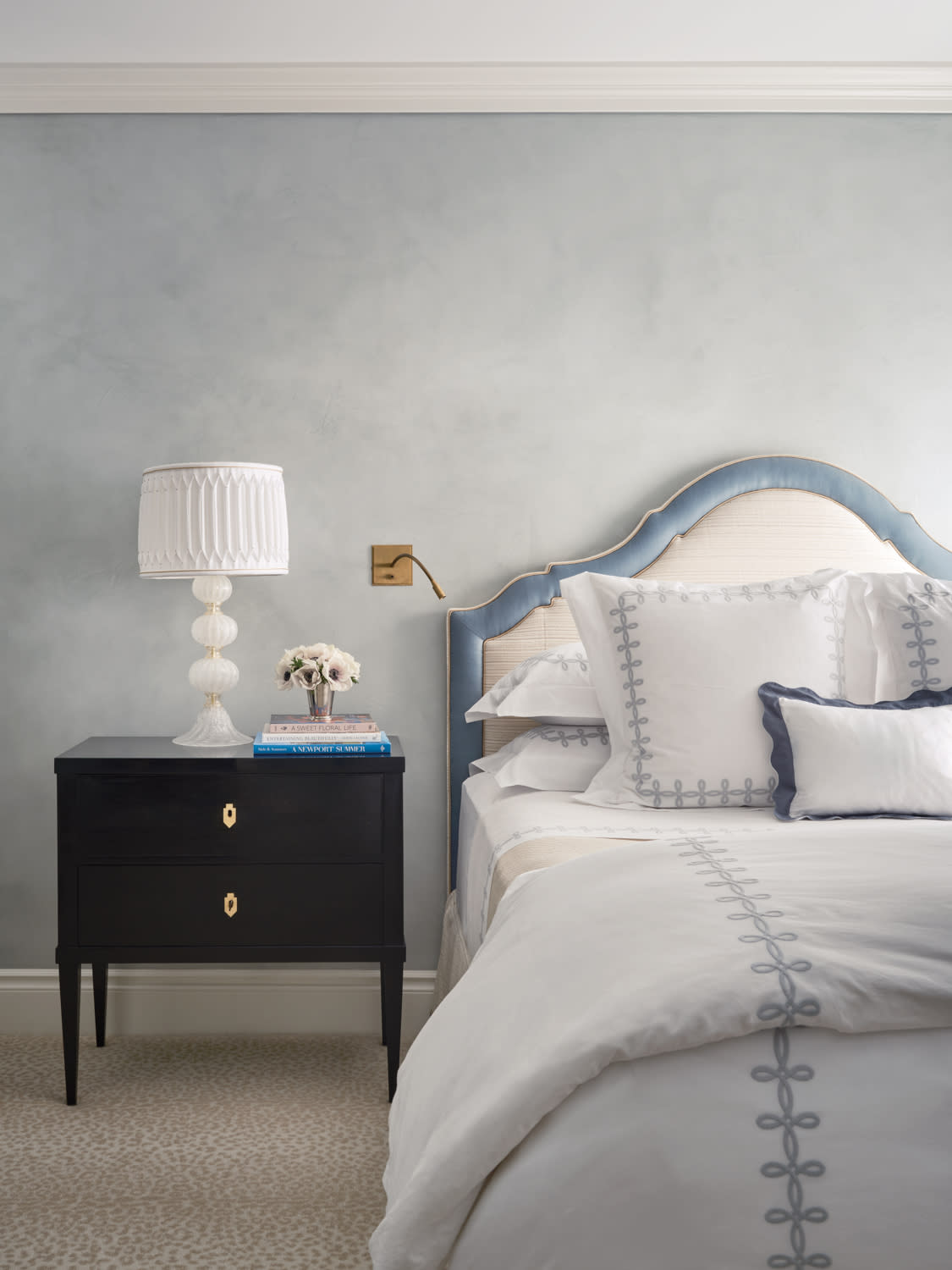
Quiet Moments by Benjamin Moore contrasts the Chesneys fireplace mantel in the living room. Schumacher fabric covers the armchairs in front.
A Historical Austin Abode Gets A Palm Springs-Inspired Twist
While working for the same prestigious firm in New York for years, interior designers Amanda Darnell Berry and Claire Ratliff clicked personally and professionally, despite their stylistic differences: The former leans modern and whimsical, while the latter favors classicism and symmetry. “We complement one another,” Darnell Berry says. “It’s a good balance.”
Their synergy has since transferred to Austin, where the duo launched a partnership. With a shared background in blending design genres, particularly incorporating antiques, they applied this expertise to their first full residence: a landmarked Georgian in a historic neighborhood. “The owners wanted to breathe a little life into the house,” Ratliff recalls.
The project began outdoors, as the clients desired a multipurpose pool house with living, dining and cooking capabilities. The ambitious addition would host everything from family game nights to catered fundraisers for 200 guests, yet the main directive—and challenge—was that the space be able to transform from an interior room to an open-air garden pavilion that connects to a pool and yard by landscape architect Jim Jech.
Inspired by the property’s hint of Hollywood Regency style, architect Paul N. Brow took cues from midcentury Palm Springs dwellings. “We wanted to reference that traditional detailing as a tip of the hat to the original landmark house but distill it, abstract it and make it more shallow to ensure that the addition appears subordinate,” he explains. His solution: a structure with a flat roofline, brick pilasters and floor-to-ceiling steel-framed windows that vanish into pockets, constructed by builder David Wilkes. “Although the pool house design is more contemporary than the main home, the trim details and exterior brick flow throughout both, leading to a seamless integration from old to new,” Wilkes notes.
Home Details
Architecture:
Paul N. Brow, Paul N. Brow, Architect, LLC
Interior Design:
Amanda Darnell Berry and Claire Ratliff, Henry Street Design
Home Builder:
David Wilkes, David Wilkes Builders
Landscape Architecture:
Jim Jech, Thompson + Hanson
Styling:
Stephen Pappas
Because of the pool house’s lack of wall space, the team had to find other ways to infuse personality. So Darnell Berry and Ratliff looked to the flooring, settling on a high-contrast inlaid marble pattern that inspired brass-toned accents, such as a lacquered hood and the waterfall island’s metal base. Casual finds like rattan dining chairs balance this formality, and all the furnishings, including the three-piece dining table and modular sofa, are lightweight and can easily transition outside. “It’s got a Slim Aarons vibe,” Brow observes.
Darnell Berry and Ratliff carried this posh quality into the residence, freshening up spaces with color, varied forms and moments of drama in an overall elegant environment. Much like the designers’ contrasting style preferences, their strategy focused on mixing opposites, such as high-gloss paint with a sisal rug. In the primary bedroom, for instance, the team designed a scrolled headboard, then found black lacquered nightstands that bring depth to the romantic shape. “For every decision, we kept coming back to livable but glamorous, fun yet sophisticated at the same time,” Ratliff says. The living room communicates their distinctive points of view with light blue paneled walls—sounding Ratliff’s traditional voice—that counter a black-and-white stone mantle with geometric patterns, Darnell Berry’s contemporary response. The space’s pink rug calls to the dining room’s large-format crane wallpaper, which creates a scenic viewpoint for the windowless room. “We wanted to give the space a lot of personality and pop of color,” Darnell Berry explains. But the biggest “wow” factor is the tonal study, home to moody green walls, glossy bookcases with brass grills, and rich blue draperies.
Within the enlivened spaces, the designers maintained a fair amount of the clients’ antiques, making strategic edits to the collection. Pieces such as the family room armchairs were reshaped and re-covered, while others simply moved from one area to another—like the living room’s sconces and the dining room’s carved French consoles. “Sometimes it takes a fresh eye to come in and say, ‘What if we placed this there?’ ” Darnell Berry muses.
Like the foundation of their business, the designers created an abode that blends timeless charm with modern energy—and challenges preconceived notions. “A lot of people think the use of antiques has to be serious, not lively,” Ratliff points out. “We’ve had a lot of fun proving that’s not the case.”

Walls by Sloan Montgomery Plaster shroud the primary bedroom, grounded by a Nourison Home rug. The bed, dressed in Matouk linens, has a Dedar jacquard headboard with a Holland & Sherry border. A Murano-glass lamp pairs with a Vaughan reading light.








