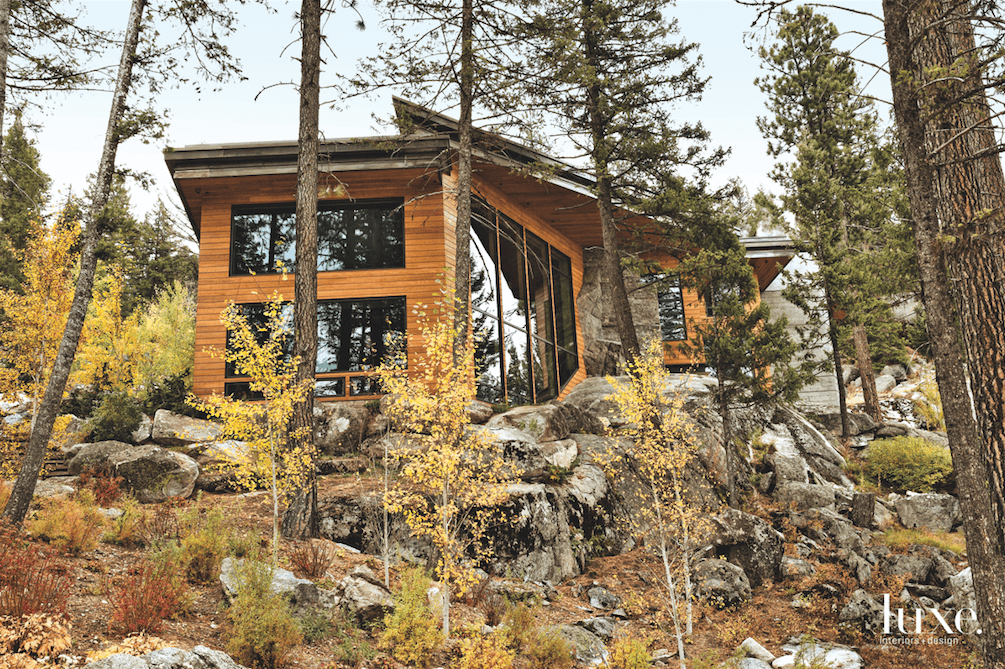A Design Team Conquers The Elements In Idaho

When it came to siting the house, the team aimed to harmonize it within the natural landscape as much as possible and placed the structure within the existing evergreens and bedrock. Windows were sourced from Agnora and View Point.
There was never any question that a summer home being built atop a large outcropping of Idaho batholith granite would be all about the surrounding rock.
“The architecture appears to grow out of the rock and is almost apart of it,” says interior designer Corinne Brown, who found herself playing word association games with the elements to determine the color scheme for the lakeside retreat.
Grays, blues and soft greens, among others, all factored into her plan, which was predicated on creating a soft contrast to architect Heather Susemihl’s modern design.
Area rugs in hushed tones on gray-washed, white-oak floors were the perfect base for the neutral-toned living room sofas and chairs enveloped by plaster walls and a teak ceiling.
“The warmth of the wood and softness of the plaster give the large surfaces life,” says Brown, who introduced serene blue and green accents.
Bits of steel, cork and bark–a dropped acoustical cork ceiling over the piano, for example–all help to add texture. A commissioned felt hanging by Andrea Graham is among the elements that prevents such things as board-formed concrete walls from reading too cold, while teak platform beds and kitchen cabinets fashioned from eucalyptus with chestnut interiors cushion the metal I-beams and concrete vanity sinks.