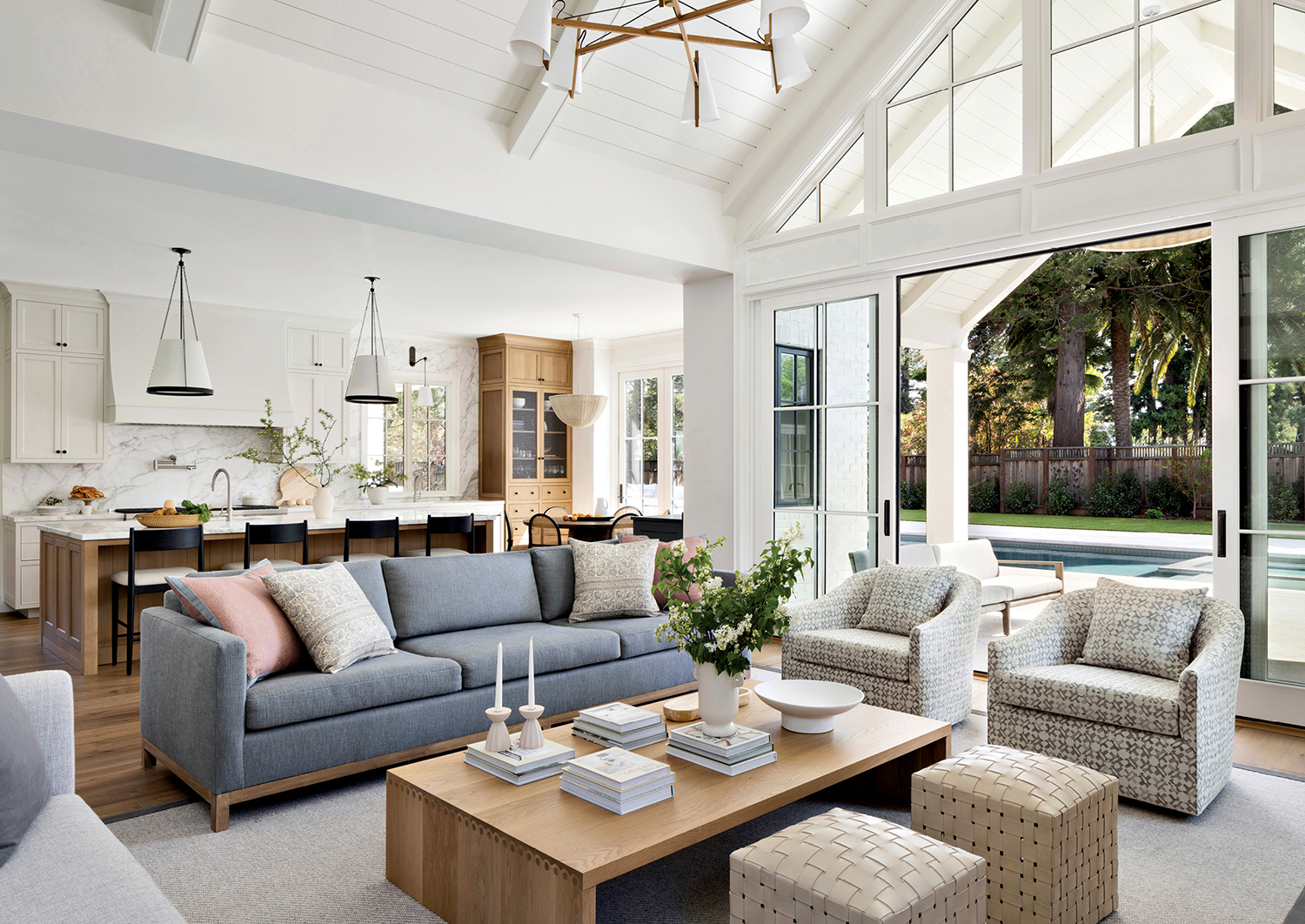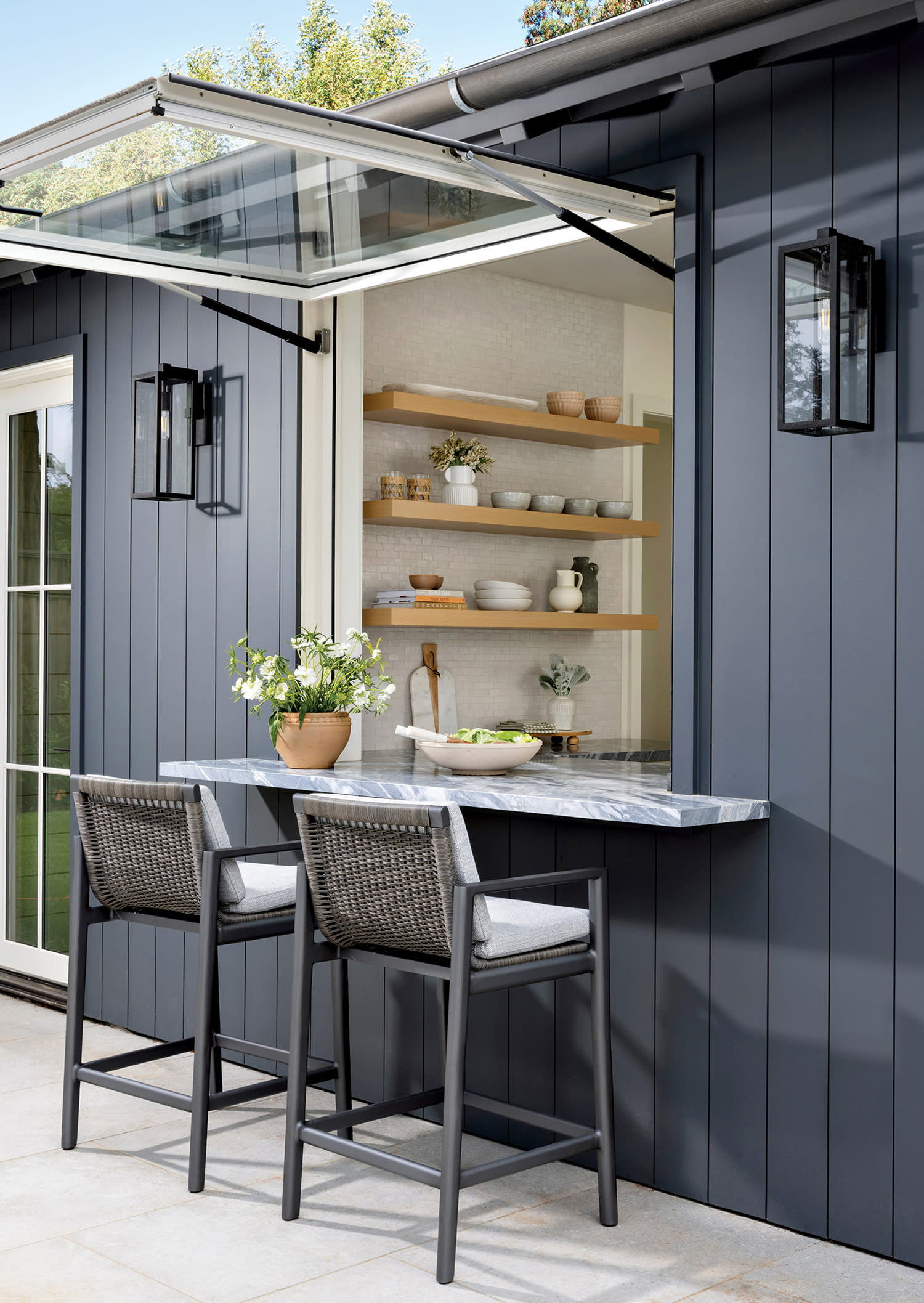This Bay-Area Home Embraces Quintessential California Living

The living room’s Marvin sliding doors welcome the outside in. Kravet performance fabric and a Peter Dunham Textiles linen cover the custom sofa and armchairs, respectively. The coffee table is by Amber Lewis for Four Hands, and the ottomans are by McGee & Co.
As designer Emily Kates began working with a Peninsula family to craft their forever home, she thought she was diving into a renovation project. “It started becoming really extensive,” says Kates of the remodel, which sought to update a Tudor-style dwelling into something more open and light-filled. “We realized that even with the renovation, the family still wasn’t getting everything they wanted. So, we did a full stop and decided to start from scratch.”
Thus began chapter two of the project, where Kates and architect Steve Simpson helped the family envision what they could create from the ground up. “The owners wanted something really light, with bright open spaces but also a traditional feel,” Simpson says. “They were looking for something casual.” Kates also recalls early design conversations revolving around the couple’s growing, active family. “Anything too rarefied was out of the question,” she says. “At the same time, we wanted it to be beautiful, sophisticated and inviting.”
Home Details
Architecture:
Steve Simpson, SDG Architecture
Interior Design:
Emily Kates, Emily Kates Design
Home Builder:
Gary Ernst, Ernst Development Inc.
Landscape Architecture:
Michael Callan, Michael Callan Landscape Architect
Together, Kates and Simpson worked with general contractor Gary Ernst to execute a design that feels cozy and welcoming. The home embraces the best of California living with numerous connections to breezy exterior spaces, including an outdoor kitchen, pool and cabana. “Building from the ground up gave us ample opportunities to make a dramatic link between the indoors and outdoors,” Kates says. Take for instance the open living area and kitchen, which adjoin the alfresco spaces at multiple points. “The idea is that during the warmer months, everything is opened up, and the kids can be running in and out while someone is cooking inside and passing dishes through the window to the barbecue area,” Kates notes. “The outside becomes just as much a part of the experience as the inside.”
In the main living area, durable textiles and surfaces help the space stand up to the wear and tear of a young family. High-performance linen covering the sofas and washable bouclé on the seats of the counter stools are both highly stain resistant. Marble counters in the kitchen are treated to protect against scratches and stains. “All of the carpeting is natural wool because it is easy to clean due to the natural lanolin content,” Kates explains. “It’s all very livable.”
Nearby, the semi-enclosed dining room’s patterned wallcovering and periwinkle blue accents lend a moody, sophisticated ambience balanced by more grounded pieces like the woven cane chairs and a floral-inspired light fixture. “The grass-cloth wallpaper is a modern homage to the classic stripe, so it doesn’t feel too stuffy or reserved,” Kates says. “The room has a formal feel, but, due to the textures, it also has a softness to it.”
Upstairs is home to the primary suite and three children’s rooms. In both the owners’ bedroom and the daughters’ room, curved upholstered headboards create a restful atmosphere, while colors in a muted palette bring energy without feeling overwhelming. “I try not to overdesign,” says Kates of her approach to individual rooms, where every element works together toward a cohesive whole. “I like to design so that everything is accounted for but in a way that still feels open and breathable.”
Outside, the pool house offers the quintessential California experience with bifold doors that link the space to the pool beyond. An awning window in the kitchenette opens to a walk-up bar, and plantings throughout by landscape architect Michael Callan help soften the edges of hardscape elements. “We opted for a dark charcoal color for the pool house,” Kates notes. “It matches the windows on the main residence, so there is a nice continuity there.”
Ultimately, a blend of sophistication and softness and a careful consideration of the details yielded a dwelling that exudes welcome and comfort. “I wanted to create the feeling of being home. Every space is designed for practical use but is also visually elevated,” Kates says. “Polished but approachable: That’s always my design philosophy.”

A window by OpenUp Windows over a marble countertop sourced from Pietra Fina allows for meals to easily go from inside to out. The RH counter stools are lit by Visual Comfort & Co. sconces.






