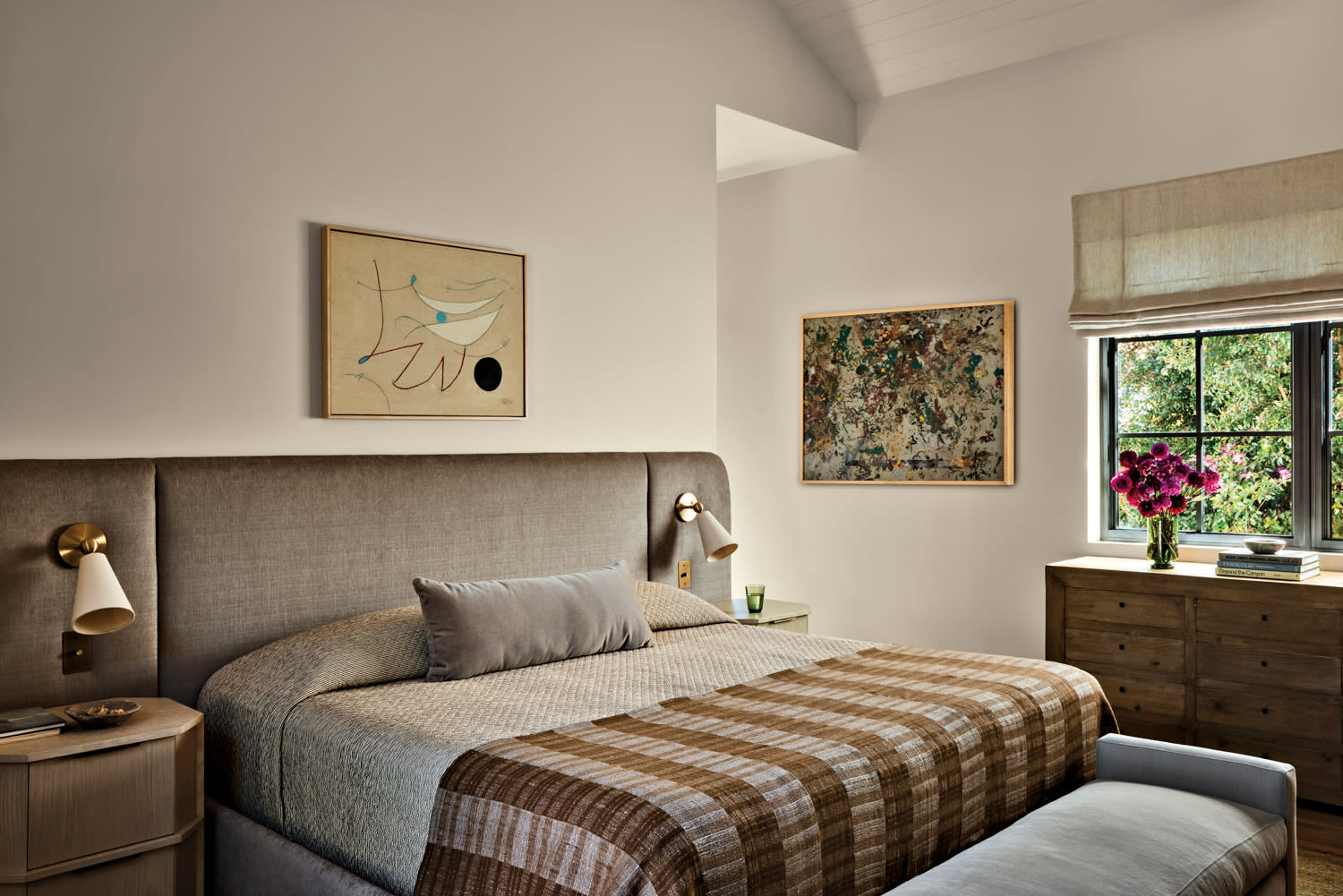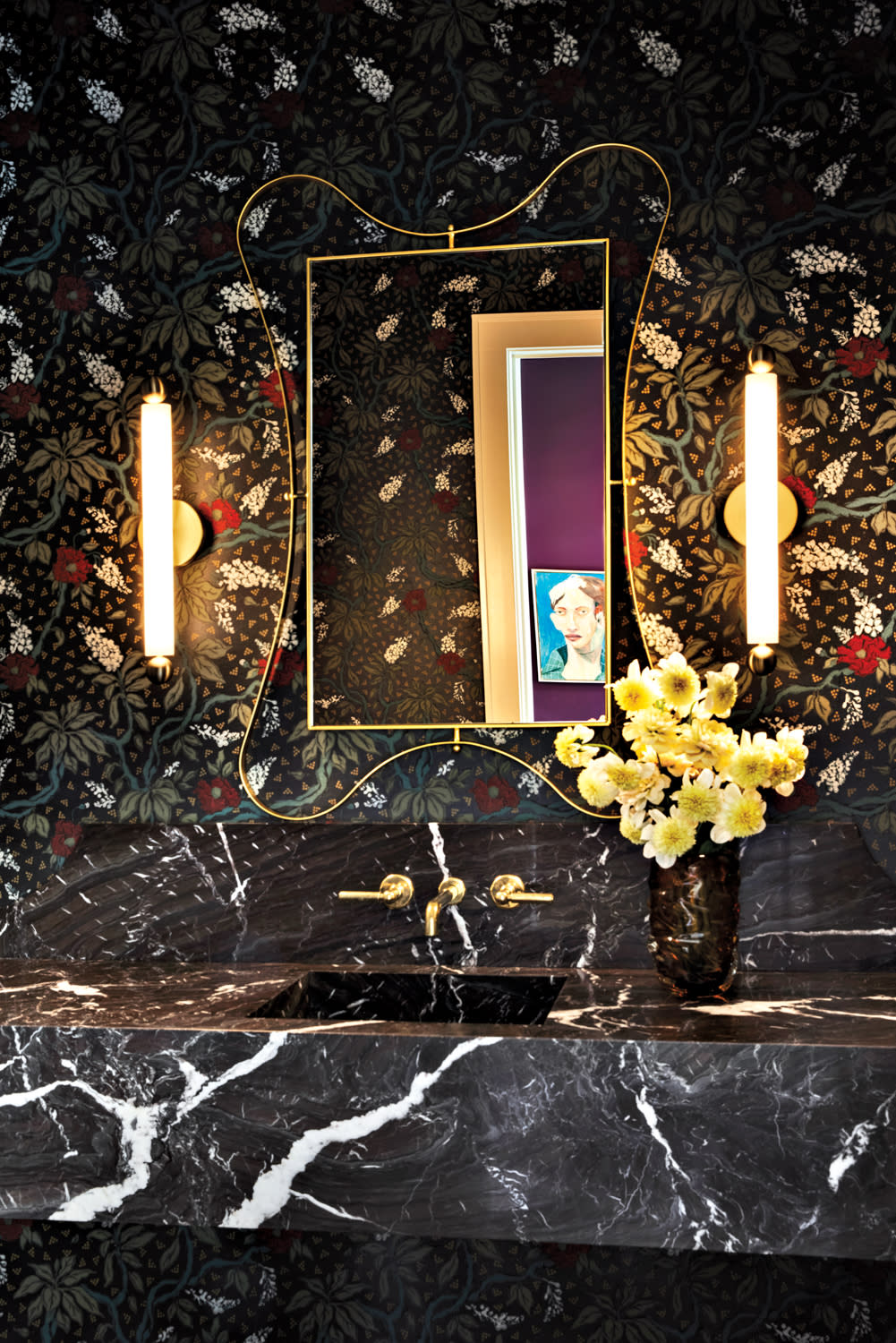A statuesque set of mature oak trees first sets the tone. This Montecito property’s graceful giants, protected under Santa Barbara County code, played directly into the layout and look of this new retreat. Embracing them—as well as the lot’s walkable proximity to the boutiques and bistros of vibrant Coast Village Road—appealed to its owners, two couples based in Southern California who teamed up to create the ideal weekend escape for their families. The single-level, modern ranch-style getaway they collectively settled on, oriented amid the oaks, encompasses what architect Michael Maciocia describes as a shift in how people want to experience their weekend homes. “This residence is very elevated but so approachable, and, while the vaulted ceilings are high, from the exterior the house appears unassuming and more of-the-earth,” he describes. “And the connection to the town and beach was everything for our clients, which is kind of the opposite of what usually lures people to Montecito.”
Home Details
Architecture and Interior Design:
Michael Maciocia and Heather Docherty, Formm Studio
Home Builder:
Ness Hamaoui, HPC Builders
Landscape Architecture:
Christian Hedberg, Christian Barrett Landscape Architecture
Styling:
Lisa Rowe
Inside, you’re met with a spacious great room washed in light but also filled with cozier landing spots, from a charming kitchen nook to a sophisticated bar. And in the backyard, amid dappled shadows cast by the preserved trees, the inviting pool and fireplace area are backed by a slope which creates an intimate, cocooned sense of privacy. It’s a setting that enhances the sense of wonder and release so associated with a vacation, the architect muses, citing the nearby Rosewood Miramar Beach resort as an example. “It’s an elite hotel, but it still feels so approachable and timeless. Those were our guiding words.”
Working with two different families to determine the architecture and interiors might sound challenging, but all went smoothly, says Heather Docherty. The designer—and Maciocia’s wife (“Clients often want our double brain,” she quips)—felt that the two couples’ shared collective vision easily aligned with how she and her husband work together. “We balance each other out, like a hunter-gatherer relationship: I’m hyper-specific and will bring together all the small details, while Michael has his eye on the horizon, considering the bigger architectural picture,” she explains with a laugh. “Happily, our clients have elegant taste and a great synergy between them too.” The overarching goals for this getaway drew from high-end resorts tempered with family-friendly spaces, as both couples have similarly aged young children. Areas with open sight lines, gathering zones and amenities like the pool, sauna and even a chic pantry—a favorite kid destination for snacks—were important inclusions.

A bespoke bed and headboard with Workstead sconces define the primary bedroom. The bench and nightstands are Lawson-Fenning and the dresser is Shoppe Amber Interiors. Boramie Ann Sao artwork crowns the bed; the other piece is Petra Cortright.
“You want a second home to feel like an extension of your first, but with an element of, ‘Oh, this is a special retreat,’” observes Docherty. “So we considered the design in a very detailed way—capturing the views, creating privileged bathroom experiences instead of building enormous closets—to make every room feel like the best room in the house.” There’s subtle Parisian and English countryside elements folded in, notes the designer, who kept the palette neutral. The aesthetic also speaks to what she describes as an understated elegance and quiet luxury so emblematic of Montecito. That is, spaces that emphasize quality, craftsmanship and simplicity over anything flashy or trendy. Take the entryway’s conspicuous-yet-classic marble checkerboard flooring, for instance, or the kitchen’s tall, clean-lined custom cabinets that embrace the great room’s height while serving as appliance garages to minimize clutter.
That’s not to say that the home’s natural materials and tonal neutrals feel sleepy. In fact, two key departures spark immediate intrigue and drama. “As you walk in, there’s a peekaboo glimpse of the hidden bar, and adjacent is a jewel-box powder room,” recounts Docherty, who chose a moody burgundy for the bar and dark pattern-on-pattern surfaces in the powder. “Alongside the artwork, these spaces excite and snag the eye.”
Beyond the visual allure, this residence has a practical side, shares general contractor Ness Hamaoui. As the lot and previous home were badly damaged by 2018’s deadly mudslides, flood control measures were put in place, from elevating the foundation to earthwork, including the removal of car-sized boulders, to aid the new home’s longevity. Noncombustible exterior materials like Hardie board-and-batten siding, stone and metal also insulate it against fires.
A final step was planting eight young oak trees on the property, overseen by landscape architect Christian Hedberg, in a gesture toward a future filled with years of memory-making in this magical setting—“when our clients’ kids all start to take over,” jokes Docherty.

Statuario Bourgogne marble from JB Marble Co. pairs with Les Baobabs Amoureux wallpaper from Zak+Fox in the powder room. Art, reflected in a Rachel Donath mirror, is by Vova Keno. The faucet is Waterworks and the sconces are Workstead.
Editors’ Note: This story highlights a space in the Los Angeles region impacted by the January 2025 wildfires. Please consider donating to LA CAN DO and other relief efforts to help the community rebuild.






