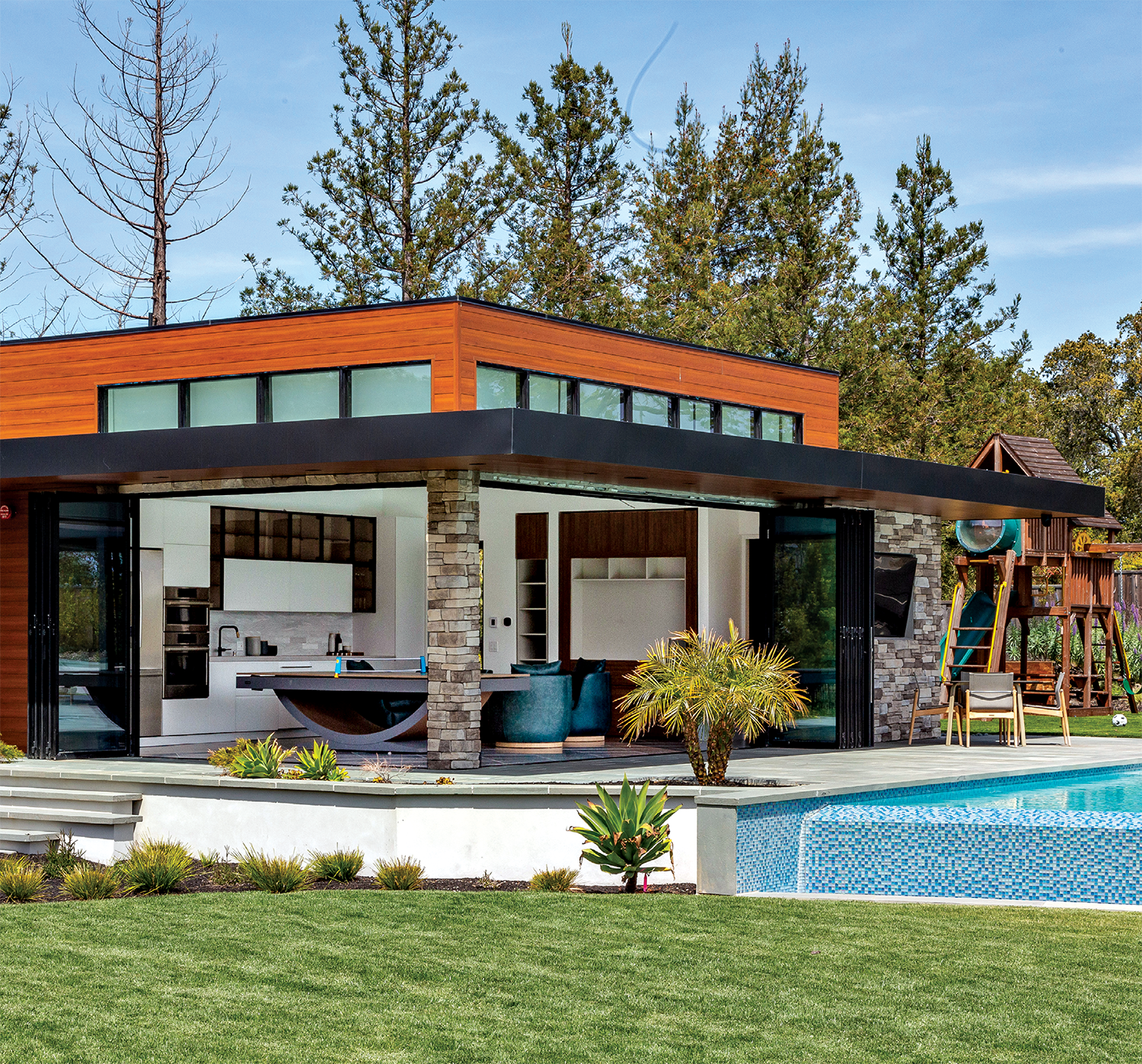The indoor–outdoor lifestyle is “deeply ingrained in the California culture and climate,” says Malika Junaid. The founder and principal of Mountain View-based M.Designs Architects estimates that it is a priority for over 95% of her firm’s residential clients in the Bay Area. Case in point: a Saratoga project with expanses of glass that immerse the home in its setting.
What were the goals and challenges of this project?
It was essential for our clients to fully integrate their outdoor living areas into daily life. We needed a solution that allowed the interior to completely open to the exterior. Unlike traditional sliding doors, NanaWall bifold systems allowed us to maximize the full width of the opening.
And you used them for both structures on the property?
Incorporating these doors in the main house and the accessory dwelling created a harmonious visual language across the site. With both structures facing one another and framing shared outdoor spaces, the continuity of materials and openness helped reinforce the overall design concept and spatial cohesion.
What are some of the other benefits?
Functionally, NanaWall systems offer excellent thermal efficiency, allowing our clients to enjoy the indoor-outdoor flow without compromising energy performance. Their inclusion enabled us to create interconnected zones for entertaining and everyday living, where indoor and outdoor spaces blur seamlessly. Importantly, the transparency and openness of the doors foster visual and emotional connectivity—for example, allowing parents in the kitchen to keep an eye on children playing outside. It helped us create distinct but cohesive conversation and entertainment areas.
