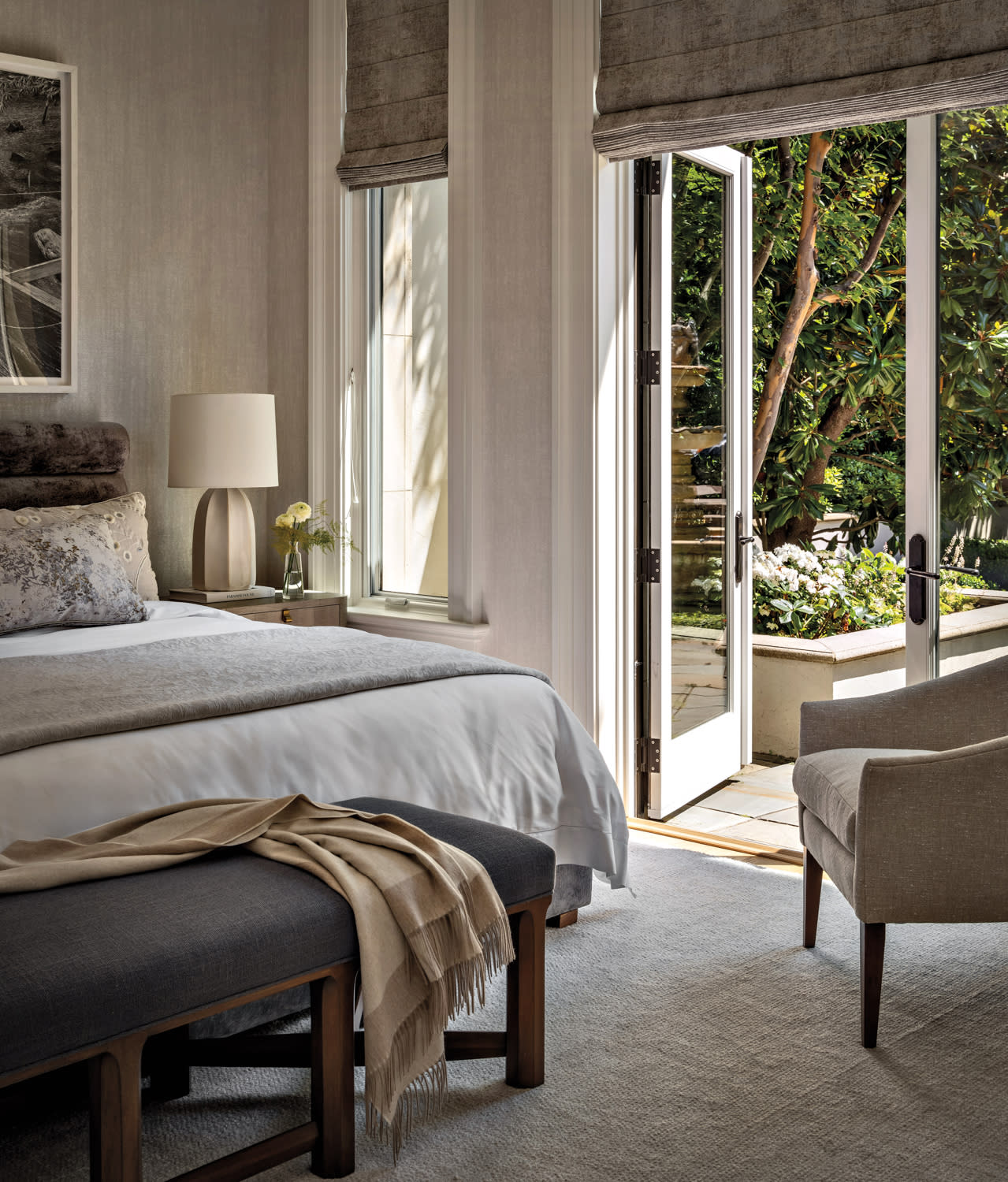Embarking on a large-scale home renovation involves commitment, faith and trust. The owners of this Lake Washington property had to summon all three when they took on the remodel of their new-to-them residence. Of course, it helped that they had what they dubbed “the dream team” on board: architect Jim Dearth and associate Lucy Mamiya, designer Susan Marinello, general contractor Steve Moeller, and landscape designer Chip Ragen, a group who have known and worked with each other for years.
Initially, the couple thought small. “We got the house and figured we’d be doing a minimal remodel inside,” the husband recalls. “But we realized it didn’t fit our lifestyle. We didn’t want to invest and have regrets, so we decided to make it exactly how we wanted.” The Mediterranean-style façade remained largely unchanged except for a lighter paint scheme. Inside was another story. “Our aim was to put a modern update on the layout,” Dearth says. “We wanted all the rooms to feel generous and well-connected.” For instance, the existing kitchen felt undersized in relation to the rest of the home, so the architects opened it up, integrating an informal dining area and pantry, and elevated it with crisp new cabinets and millwork.
On the other hand, some spaces needed to come down to a more human scale, like the living room, where the ceilings rise to 28 feet. “We put a frieze molding in at 11 feet, so it almost feels like it’s the beginning of the ceiling,” Dearth explains, “and the ceiling color comes down the wall to that point.” The team made a few other notable changes in the living room: They simplified the twin fireplaces, and, in a dramatic move, they added a steel-and-glass door and surrounding windows. “We wanted to engage the landscape,” says Dearth, pointing to the new terrace beyond.
Home Details
Architecture:
Jim Dearth, Ripple Design Studio
Interior Design:
Susan Marinello, Susan Marinello Interiors
Home Builder:
Steve Moeller, Schultz Miller
Landscape Architecture:
Chip Ragen, Ragen & Associates
Styling:
Janna Lufkin
Ragen echoes this sentiment. “One of our goals was creating more gracious outdoor entertaining areas,” he notes. “We were fortunate because the property has southern and western exposure, which gave us the opportunity to develop new seating areas with distinct purpose and personality.” He also framed view corridors to the lake with shrubs and trees, strengthening their impact, and conceived a variety of new garden areas, including a rose bed and cutting garden—of paramount importance to the wife, who is a floral designer.
The home’s lakeside location drove Marinello’s thinking on the interiors. “A big part of our design philosophy is respecting and complementing the view,” the designer says. “There’s so much right outside the windows to look at; we wanted the interiors to be a backdrop to how the clients live and not impose colors that detract from the vistas.” With that in mind, she chose mostly understated neutrals—creams, whites, taupes—with the occasional appearance of darker-toned woods and metals along with moments of blue and green in accessories and artwork. “For the finishes, we melded a variety of woods and lacquers that absorb, bounce and reflect light, and the plaster walls have a slight reflective quality,” Marinello describes. All the choices, though, are understated. “We wanted everything to feel casual—barefoot and jeans—but with a little bit of formality,” she says. That means the furnishings lean toward traditional profiles (wing chairs and tailored sofas, for example) but are covered in inviting wools and bouclés.
Reflecting on her work, Marinello speaks for the team when she shares, “It’s a dreamy pleasure to work with clients to create a new identity for them. We were all learning what they were about, and they were learning what was important to them.” In that sense, trial by construction was also the perfect crucible for the couple. “We survived two-and-a-half years of making thousands of decisions,” the husband notes, and his wife attributes that to their fundamental natures. “We listened to each other’s needs,” she says, “and we respected each other’s opinions.”

A Stark rug grounds the guest room, which features a custom headboard made with Jiun Ho fabric lit by a Visual Comfort & Co. lamp. The Century Furniture bench and Hickory Chair armchair offer cozy spots to take in the gardens.





