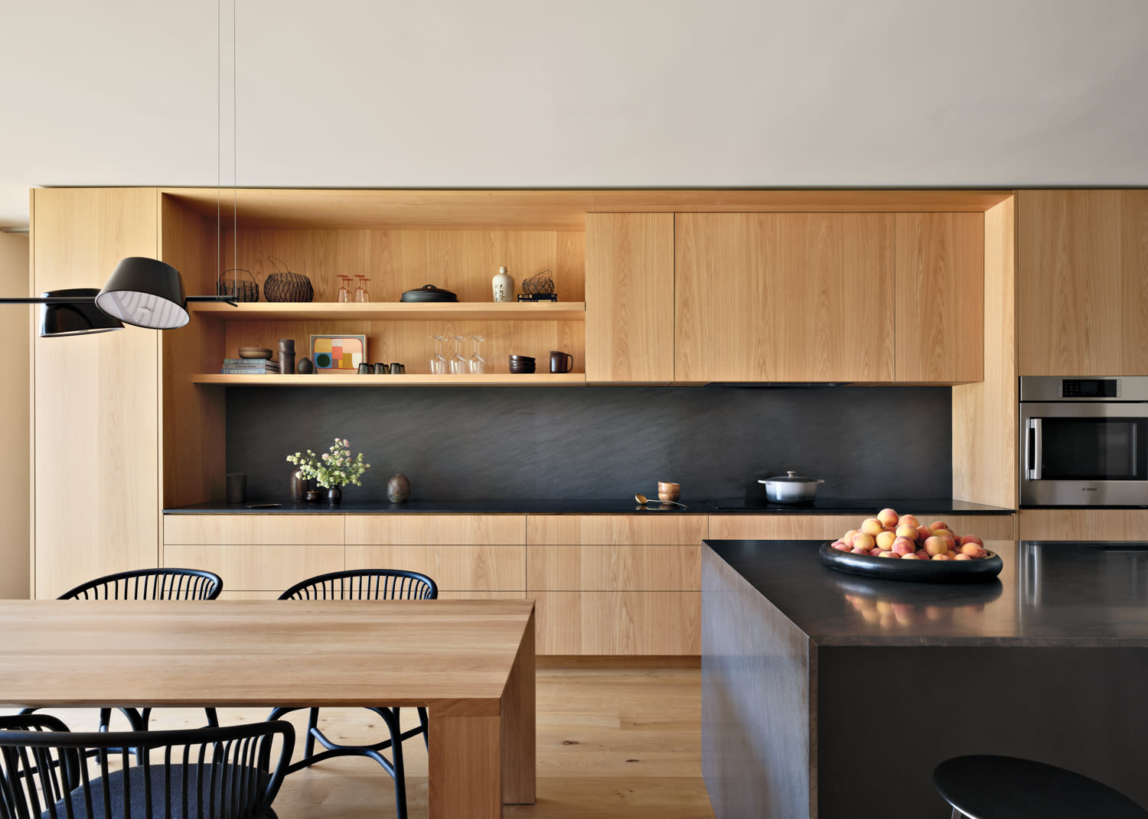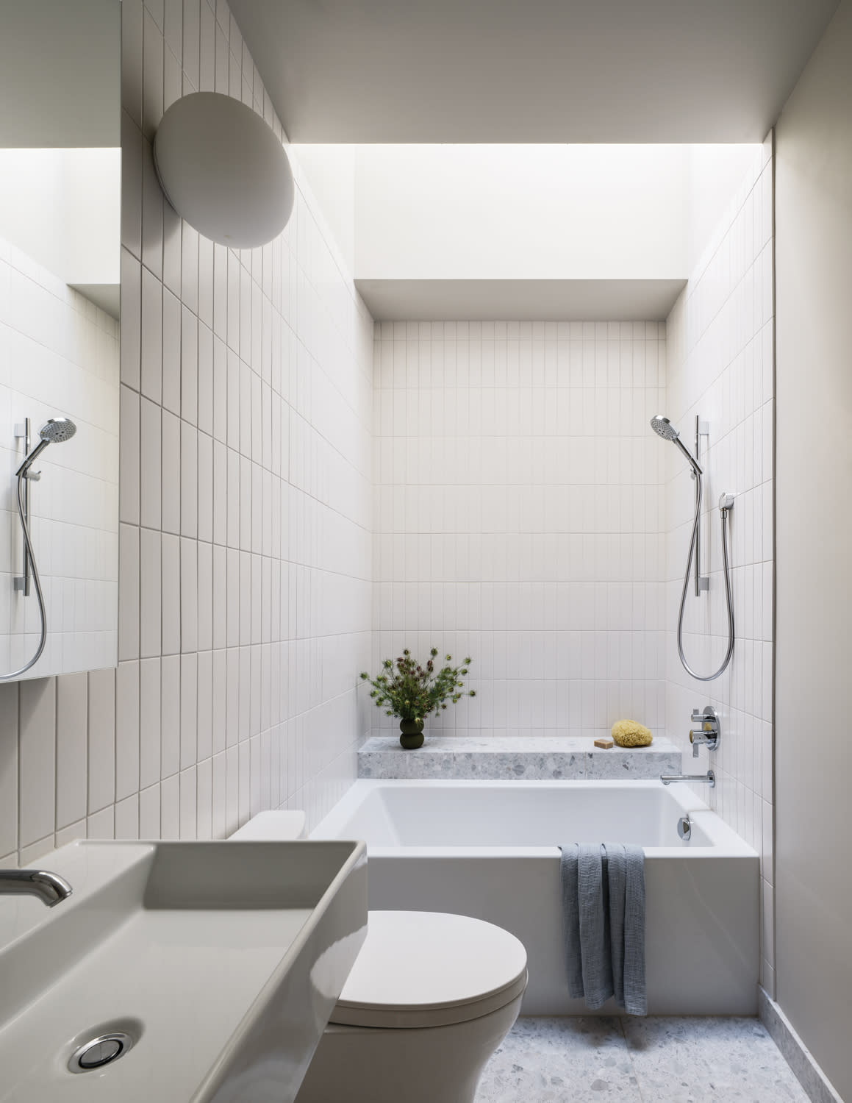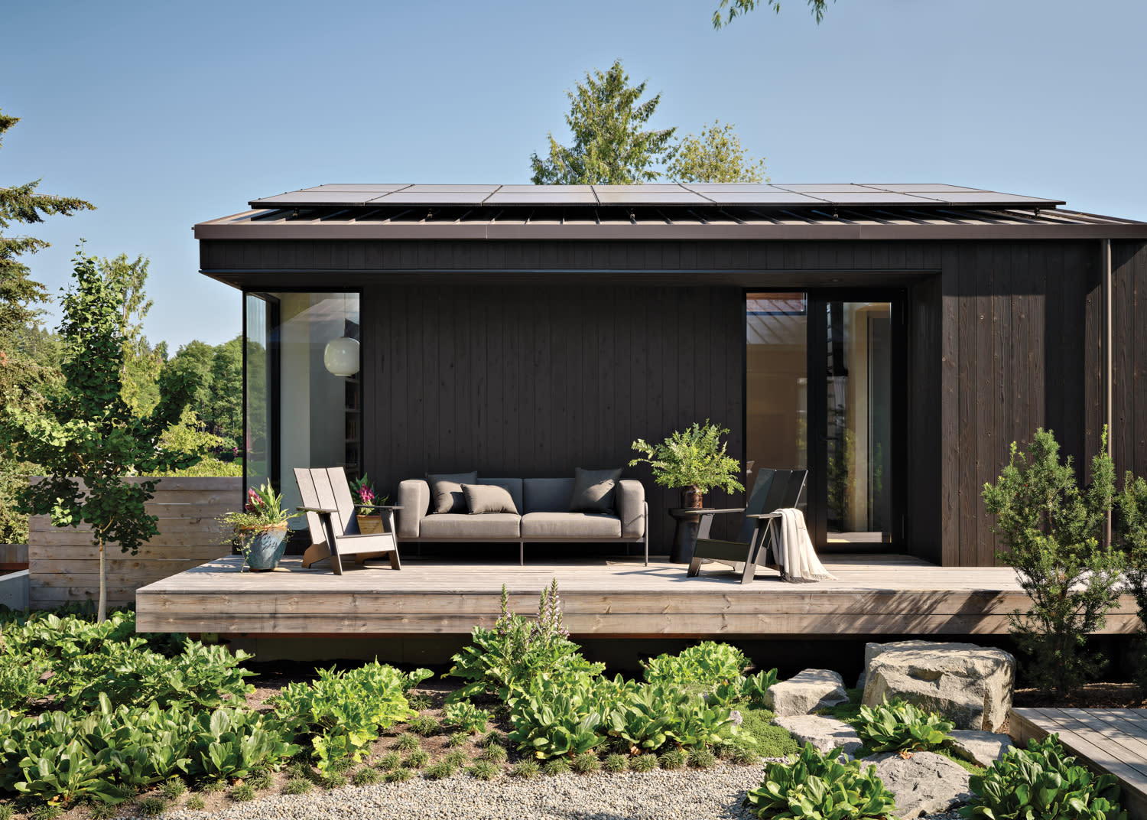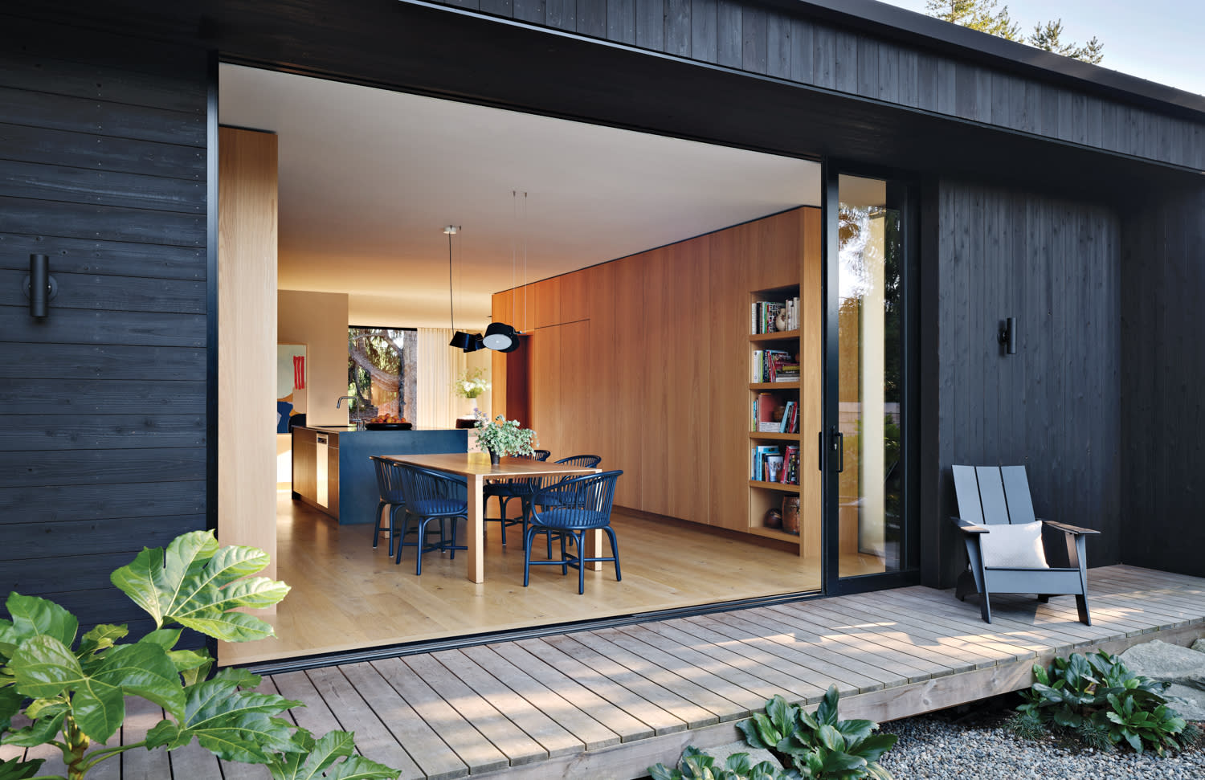A Seattle Architect Looks To Japan When Designing His Own Home
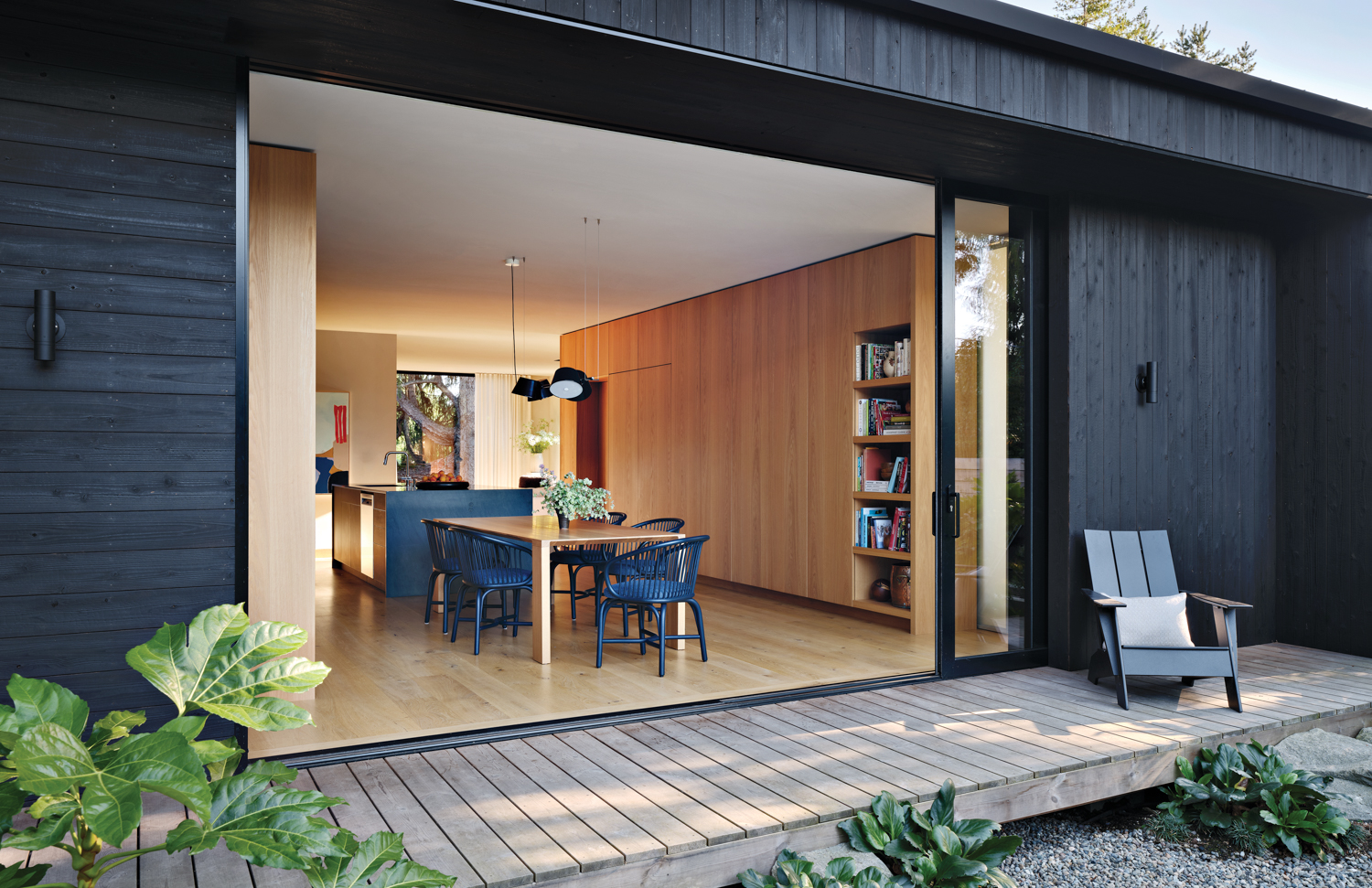
The main structure is clad in Nakamoto Forestry shou sugi ban wood siding, complete with Hunza sconces. Accessed by a Schüco sliding door, the deck is crafted with Thermory’s Benchmark Pine. The chair is by Loll Designs.
Architects’ personal homes can be spaces for creative exploration, allowing them to try out new ideas and often leading to some of the most interesting work in their portfolios. This was the case for Ben Humphrey, who not only used the remodel and expansion of his family’s Seattle dwelling as a way to experiment with architectural concepts but also as the launch of his new firm, Linework Architecture, with work partner Tony Salas.
The project transformed Humphrey’s residence, a dwelling he shares with his wife and children, from a modest structure to a modern, two-building compound that’s nearly double in size and feels even more expansive thanks to innovative design and storage. On the whole, Humphrey credits the success of the undertaking to collaboration. “The people that we assemble for a project positively influence our work and teach us—and hopefully we teach them something, too,” he says. For instance, while he decided to be his own builder, he did enlist the help of a friend. Humphrey bartered services with general contractor Corey Fitch of BuiltWell Co.; the architect drew plans for Fitch’s vacation house in exchange for advice on which subcontractors to hire and pricing.
Home Details
Architecture and Home Builder:
Ben Humphrey, Linework Architecture
Interior Design:
Ben Humphrey, Linework Architecture and Andy Beers, Ore Studios
Landscape Architecture:
Bruce D. Hinckley and Mario Laky, Alchemie
The two-structure concept was, in part, influenced by a study trip the architect took to Japan during graduate school. “While there, I became comfortable with this idea of having to go outside to get to other spaces on a property,” Humphrey says. In his new home, one building holds the kitchen, main living room and sleeping quarters; the second structure contains a family room and office. Between the two is an outdoor space that, also guided by his time in Japan, Humphrey decided to treat as a room of its own. “A fundamental feature of a Japanese temple is a blurred boundary between indoors and out,” the architect explains.
Humphrey says it wouldn’t have been much of a room without the landscape designs of Bruce D. Hinckley and Mario Laky, whose work he’d admired for years. “When I first created this house, the garden was a blank slate,” he says. “The landscape architects helped fill it in.” When Hinckley and Laky looked at Humphrey’s drawings, they imagined connecting the two buildings with boardwalks, gravel and plants. “We were inspired by the idea of Japanese engawa,” Laky says, referring to the raised, covered, open-walled corridors that run around the perimeter of traditional dwellings in Japan. “That idea steered us to have a level change between the home and the interior courtyard.” As such, the deck in the secondary building hovers over the gravel, an element often used in place of water in Japanese garden design. Humphrey says the feature has led to his family jokingly calling the structure the “pool house.”
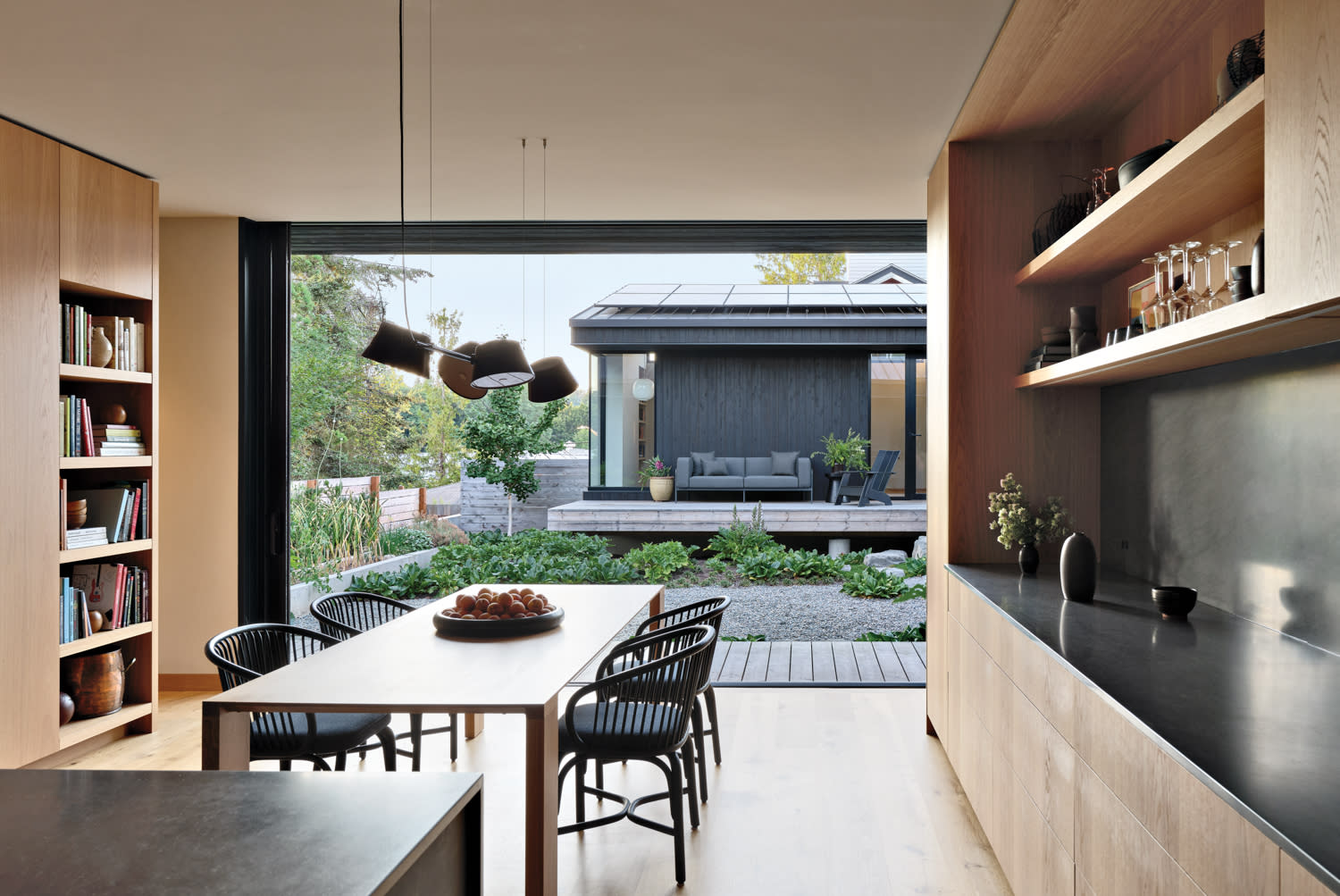
An oak Bensen dining table paired with black Expormim dining chairs echo the contrast between the dark exterior cladding and the light oak interior. The chandelier is by Marset.
When it came time to select furnishings, Humphrey and his wife, Anne, called their close friend interior designer Andy Beers for advice. Beers helped them narrow choices, pick fabrics and finishes and tie it all together. The final selections are minimal but striking and reflect the aesthetic of the dwelling. “Andy’s refined taste extends the architecture to its natural conclusion,” Humphrey says.
Working on the project rejuvenated more than the physical structure—it helped Humphrey get his architectural groove back and deepened his appreciation for collaboration. “As I started sketching the plans, I realized that I had been slowly giving up on design and on knowing my own voice. This project changed all that,” he says. Having the right team and mindset assured a good outcome. The architect adds, “Placing your faith in someone and not questioning their judgment is incredibly empowering for a designer—even if it’s yourself.”
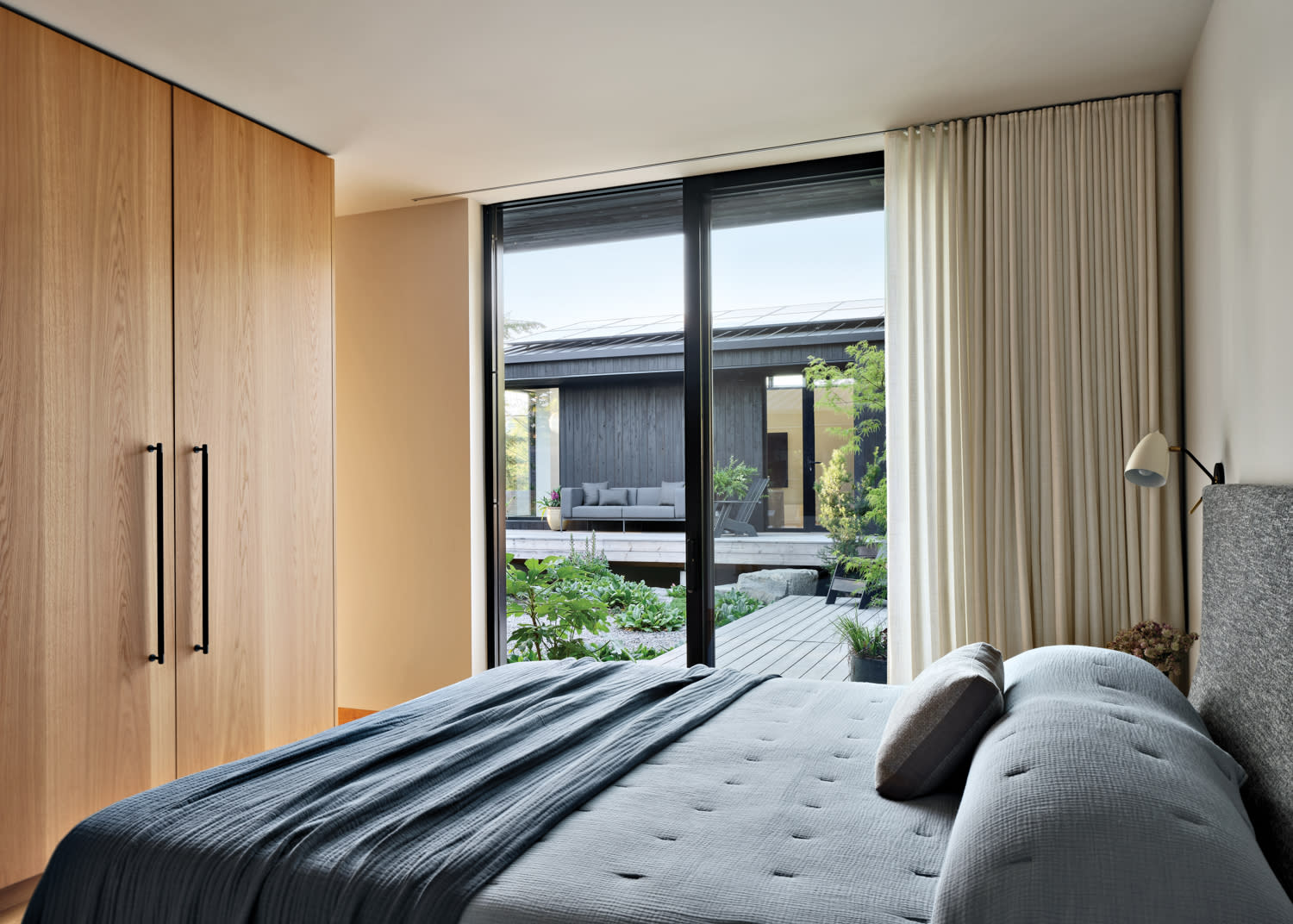
The primary bedroom’s Bensen bed is dressed in Parachute linens and lit by a Gallery L7 wall sconce. Buster + Punch hardware adorns the cabinetry by Custom Craft.

