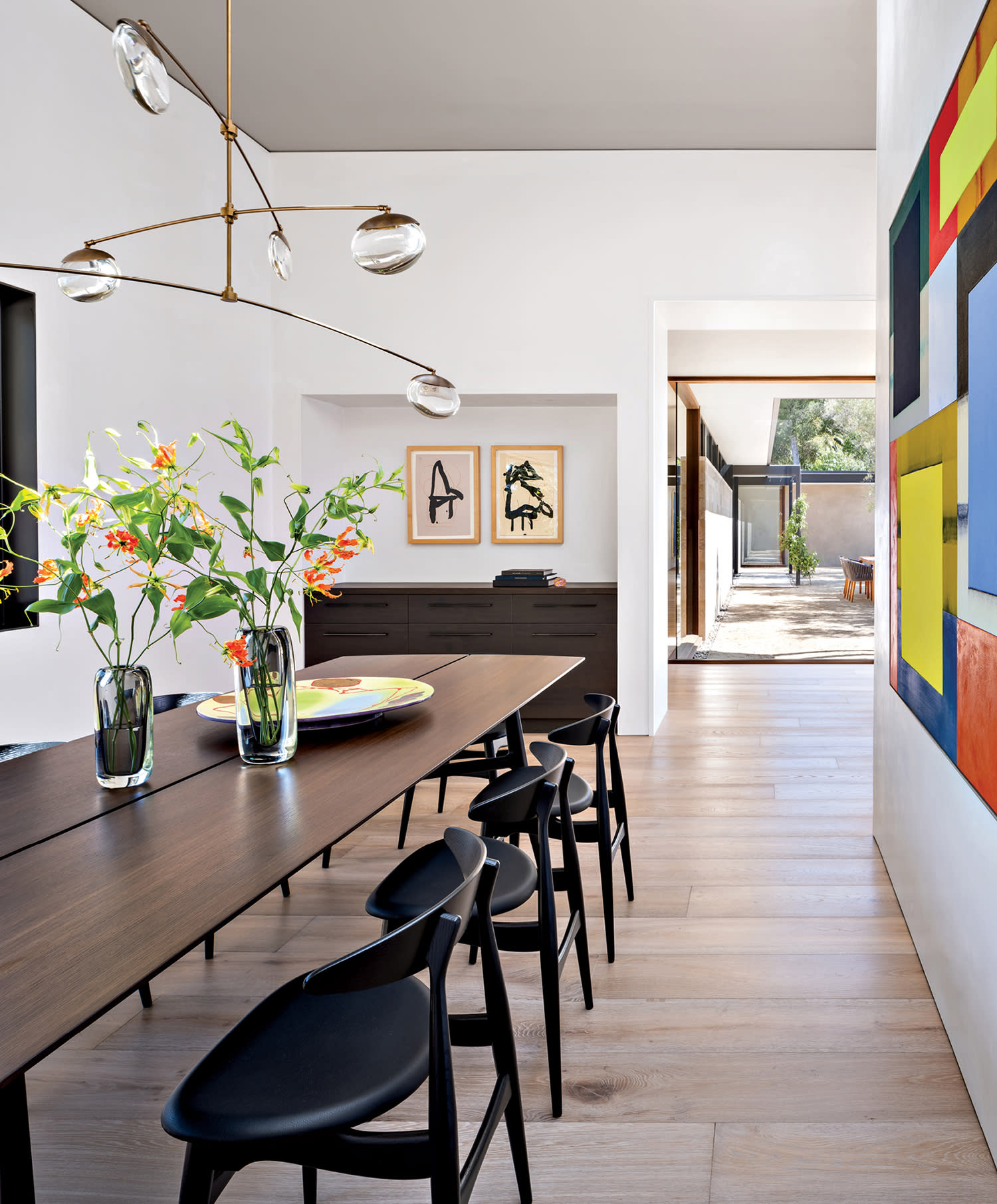Acclaimed 20th-century architect Richard Neutra’s adherence to rigid geometry and airy, comfortable spaces stayed top of mind as Mark Kirkhart—a devotee of Neutra’s influential midcentury work—designed his clients’ new Hope Ranch home. The warm, midcentury modern-inspired residence he conceived is a testament to clean lines and perfectly executed angles, as well as to spacious yet appropriately human-scale spaces that celebrate indoor-outdoor living. But for Kirkhart, who oversaw both the architecture and interior design, this dwelling’s success is measured by a certain je ne sais quoi too. That is, something he describes as a pure sense of flow between his team and the homeowners. “Our clients have great taste, but it’s more than that,” the architect muses. “They live a somewhat minimalist lifestyle and care deeply about the things they surround themselves with, whether it’s fantastic art, old-school jazz or the perfect French wine. And they really understand the concept and power of negative space.” Kirkhart and his firm partner, designer Mark Shields, alongside the rest of their team, felt that they connected easily with their clients about how their new home would complement their lifestyle.
Home Details
Architecture and Interior Design:
Mark Kirkhart, DesignARC, Inc.
Home Builder:
Leonard Unander Sr. and Brandon Friggione, Leonard Unander Associates, Inc.
Landscape Architecture:
Nicole Greer, CJM::LA
Styling:
KB Kim
The land played a key role in influencing the sprawling single-story residence that transpired. A 3-acre expanse that enjoys views of Santa Barbara, the Santa Ynez mountains and the Pacific, the U-shaped layout unfurls across a ridgeline, wrapping around a central courtyard and lap pool. There’s an impressive use of glass (see the numerous clerestory windows, skylights and cornerless glass “elbows”), which makes the most of the surroundings while drawing in natural light. And it’s perhaps used most effectively in the great room. There, 40 feet of floor-to-ceiling glass doors lining the living area and open kitchen pull a disappearing act by fully pocketing away, culminating in a “zero corner” moment, as a second pocketing door at the room’s far end neatly slides into a fireplace surround. This creates the impression that the great room is seamlessly integrated with a covered terrace—and that the fire pit is part and parcel of the living area. Waxed plaster walls given a precise inset niche (called a “museum reveal”) complete the architectural envelope. “It may look simple, but for those who know what it takes to put modern spaces like this together, all the material alignment and placement is critical to the outcome—and it’s really tight,” comments general contractor and project manager Brandon Friggione.
Sights out as far as the Channel Islands are visible while you’re working at the kitchen island, Kirkhart notes. The dining room, separate from the great room to feel like more of a destination, is located on the opposite side of the kitchen, where a table-height window frames each evening’s golden light rippling across the mountains. “If you’re sitting down around sunset, the shadows along the ridges become fabulous right then, versus having an ocean view that fades into blackness,” he reasons. “Every space here seemed to find its place.”
In that same sense, a walk-through prior to the start of building revealed that a majestic Canary Island date palm was already present a couple feet off-center from the lap pool, the architect remembers. “We shifted the whole house on the site plan so that the pool would land right on the center line of that tree and look like it was meant to be,” he says. Nearby, the courtyard’s sculptural olive trees, sandstone boulders and native grasses stand in simple elegance. “The architecture is so restrained that we wanted a similar clean, uncluttered extension of the living spaces in the immediate outdoor area,” explains landscape architect Nicole Greer.
Words like “uncluttered” and “restrained” dominate the visual language for the interior design scheme as well. Under Kirkhart and Shields, designers Jodi Sutton and Brianna Knudsen oversaw the interior material palette and wove in many of the owners’ existing Italian- and Danish-designed furnishings, adding new and bespoke pieces as necessary. Art is the final touch, much as the homeowners’ collection factored in from the start, when a wall of the great room was selected for a sizable 8-foot-square work. Favorites throughout the house bring in jolts of color and interest but, notably, even the art was chosen and hung with restraint, remarks the architect. “Our clients know there’s beauty in a blank wall too,” he emphasizes. That kind of moderation, paired with the exacting architecture, underscores the Zen-like atmosphere this home radiates. “This may seem esoteric, but you can tell how much care and love is put into this house,” Kirkhart concludes. “I really think you can feel it.”

Vibrant art by Charles Arnoldi enlivens the dining room, where Ochre’s Gaia pendant presides over a Francis table by Rimadesio and Carl Hansen & Søn chairs. Works by Robert Motherwell hang in a niche above custom shinnoki wood-veneer cabinetry.








