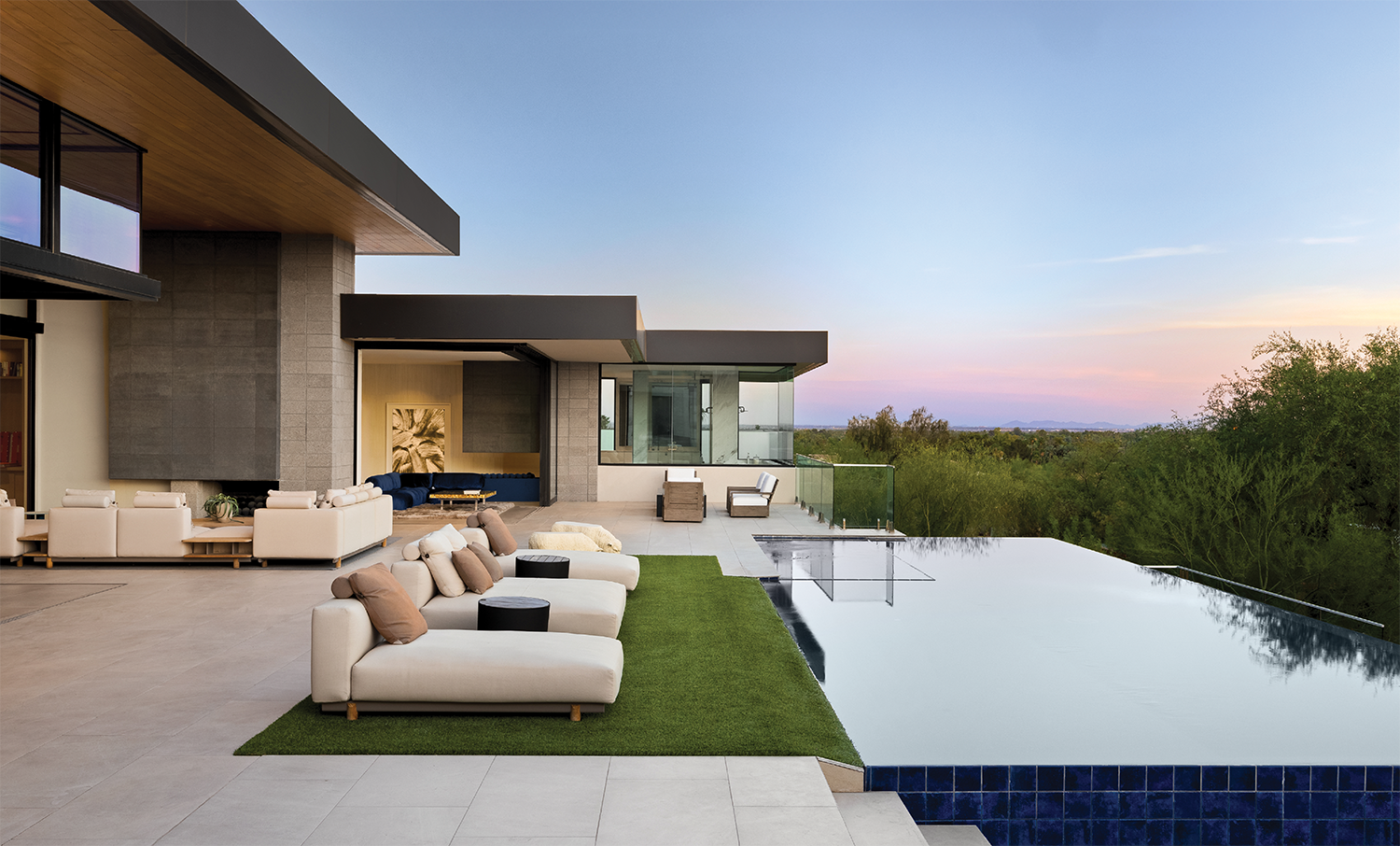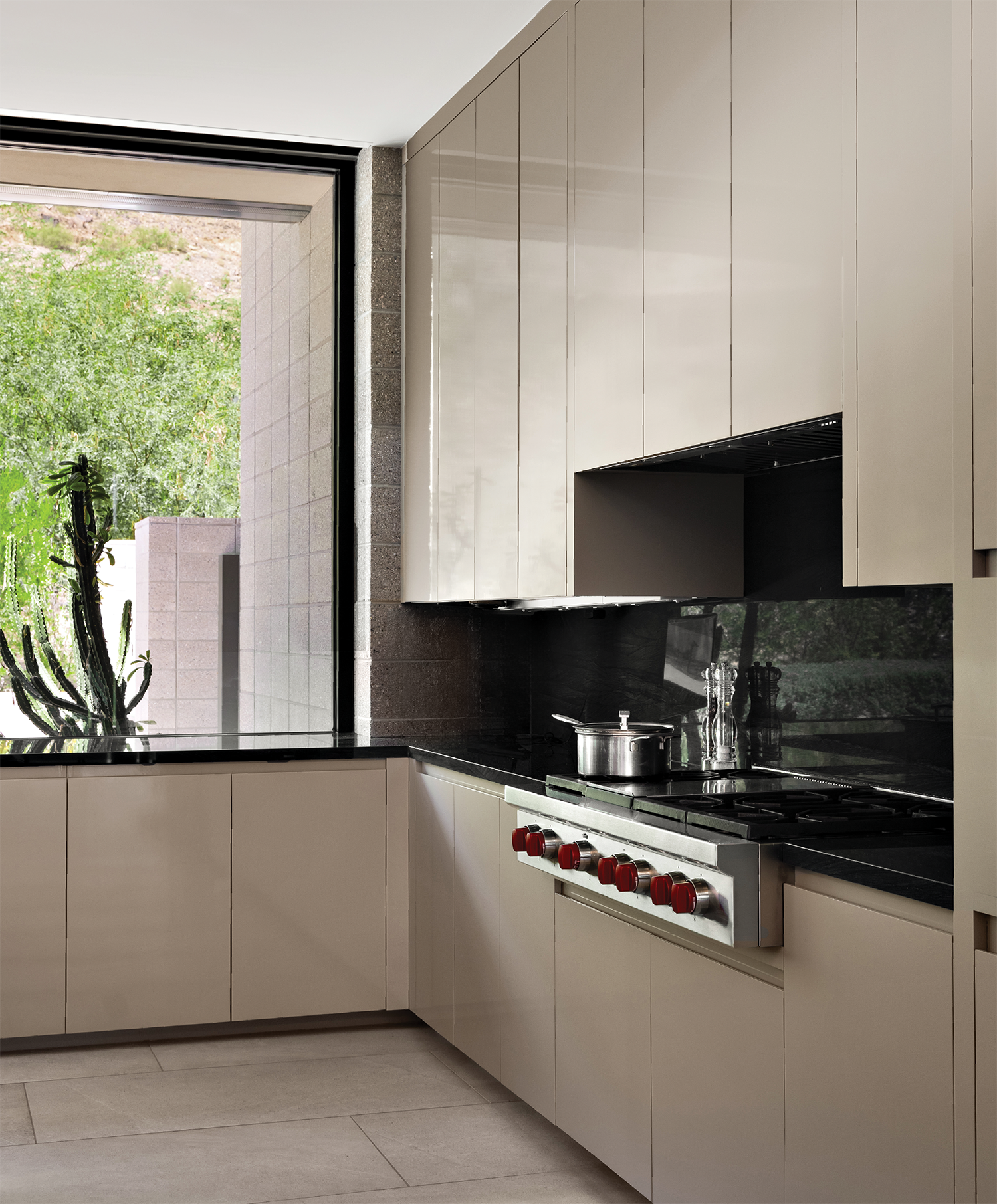Step Inside This Minimalist, Transitional Arizona Abode

In the backyard, Kettal seating from John Brooks is paired with Four Hands occasional tables. The pool overlooks stunning views of the desert landscape.
People who plunge into the process of creating a home often have a kind of second sight. Design-savvy homeowners like this couple can look with clear eyes at what’s in front of them and see past aesthetic quibbles. “The bones of this house were perfect,” says the homeowner of its free-flowing main level and plentiful exterior living space. “We loved a lot of the materials,” she adds. Some of the original interiors, though, had become out of sync with the architecture, which celebrates its Mummy Mountain foundations, Camelback Mountain vistas and Four Peaks views.
About that disconnect, architect C.P. Drewett says, “I designed the house initially for a single man, which drove a more masculine and slightly industrial composition. A concurrent marriage during construction modified the vision. The outcome was a bit more transitional and less pure modernist.” When the new owners purchased the dwelling, originally built by Brimley Development, Drewett returned to lead a makeover of the lower level that saw storage space expanded and reimagined as a wellness area as well as the garage converted into bedrooms. Most of the modifications made in the upstairs living spaces though, Drewett notes, were “more finish related.” “The previous owners decided to marry traditional finishes in nontraditional architecture,” interior designer Holly Wright elaborates. “My clients wanted to support the modern architecture and simplify the finishes to show off their extensive art collection.”
Home Details
Architecture:
C.P. Drewett, Drewett Works
Interior Design:
Holly Wright, Holly Wright Design
Home Builder:
Bruce Jackson, True North Builders
Landscape Architecture:
Jeff Berghoff, Berghoff Design Group
The new owners told Wright from the beginning, “We like minimal pieces that pack a lot of punch and unexpected elements.” The designer took the message to heart. The book-matched marble panels over the great room fireplace, which, along with its basalt facing, were installed by builder Bruce Jackson, set the tone from the get-go. “My mom and I picked out that stone,” the homeowner says. “I love butterflies, so I wanted it to resemble one.” But the rest of the space presented a conundrum: How to make the furniture plan functional and unified given the several compelling focal points? Wright responded with a two-sided sectional. “It was an appropriate use of the space to highlight different conversation areas,” she adds, “while also focusing on the TV, fireplace and incredible view.”
Those vistas also factored in when considering the palette. “My favorite thing about Arizona are the sunsets,” the homeowner says. “I wanted to play on some of those colors.” For instance, in the dining room, a custom tangerine lacquer table with a swirling chrome base, inspired by a table from the film House of Gucci, couldn’t glow more. Wright’s choice of elegant, comfortable chairs and a see-through, fiber-optic candelabra-style chandelier offer just the right balance.
In the kitchen, the original gold-leaf-finished cabinets received fresh faces. New putty-colored lacquer cabinetry brings the room in tune with its view of the sweeping desert panorama. “The space stayed neutral overall, but the new finish added some shine and dimension to reflect light in a subtle, modern fashion,” Wright adds. Fuchsia stools insert another sunset shade into the mix.
The primary bedroom takes the unexpected mandate even further. “I really like color when it’s an accent, a nod to something,” the homeowner says. “For example, I love the artist Yves Klein. We have his gold-leaf coffee table here, so I wanted to bring some of his signature blue into the chairs and pillows.” Overall, Wright adds, they took a more feminine point of view in the bedroom, with curvier forms, textured rugs and a whimsical, bubble-shaped, tufted Yves Klein blue sofa. As for the unexpected element in the room? The coffee table arrived unassembled, so Wright and her team placed every piece of gold leaf individually, with tweezers.
Drewett found himself gratified, and slightly surprised, by how easily the “singular canvas of the house’s architecture adapted to embrace new occupants.” “We didn’t touch any walls, but what we did was very effective,” the homeowner adds. Now, the home perfectly suits its new owners’ tastes.

Switching the existing gold-leaf cabinet fronts for Rysso Peters’ putty-colored lacquer-finished replacements completely transformed the kitchen’s ambience. The cooktop is by Wolf.







