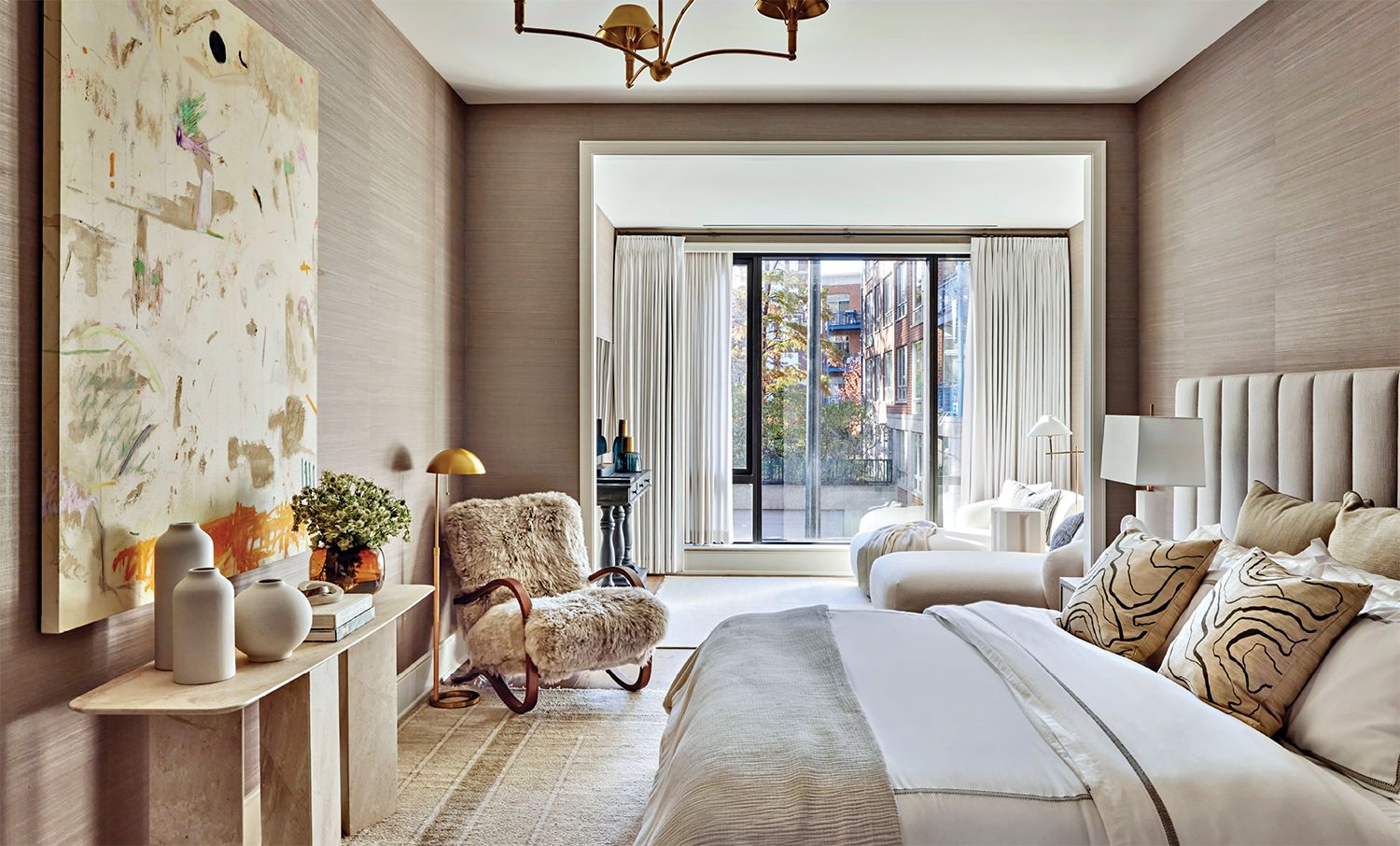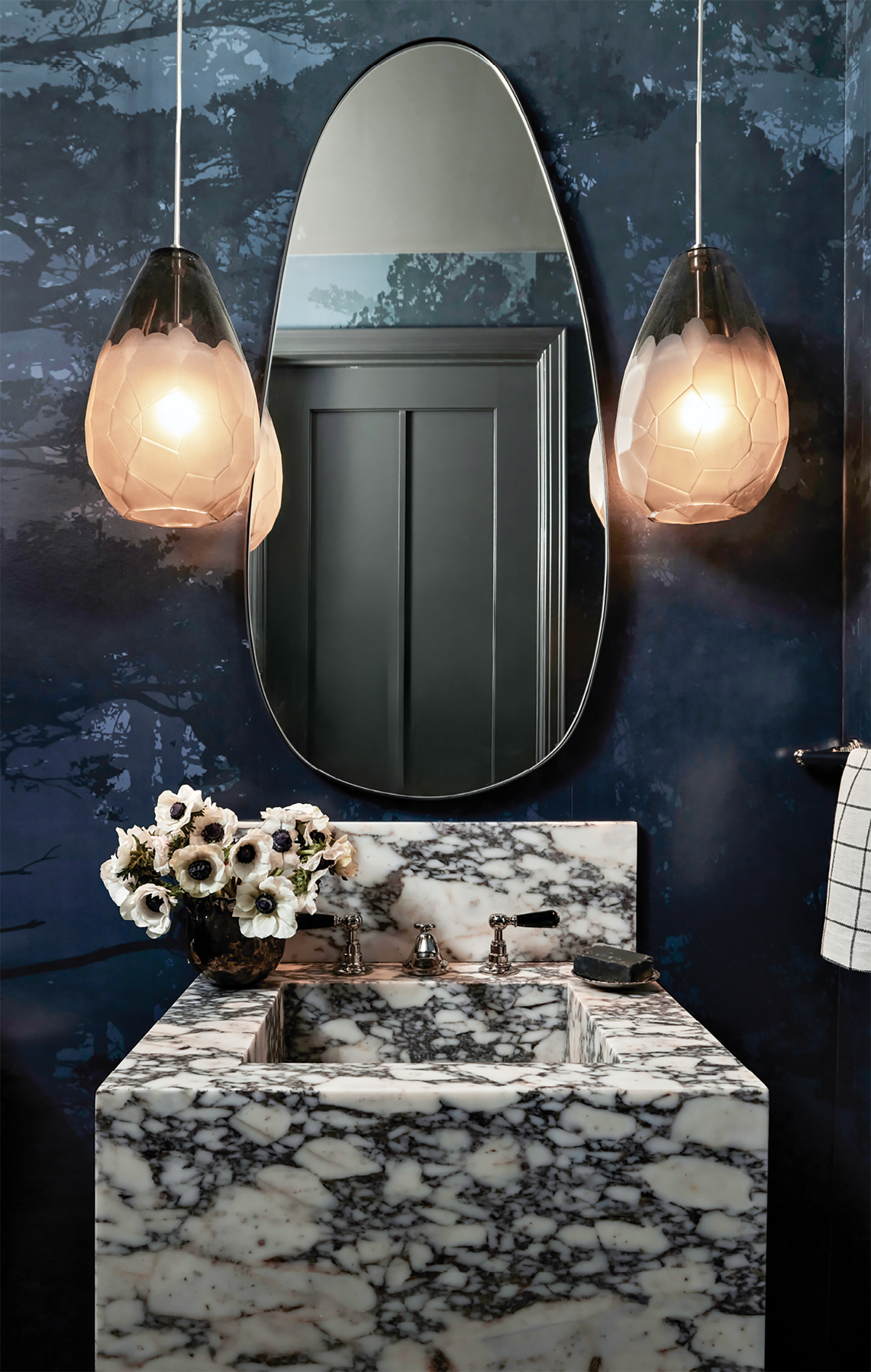"Know thyself” has been reliable life advice for millennia. But in design, it also helps to know the client, as Elizabeth Krueger did when she created this duplex in a West Loop high-rise. “She is a fashion designer,” Krueger explains. “I had worked with her in a styling capacity about 15 years ago. It was a thrill to reconnect with her and her partner. Because of her professional experience, I knew she would be willing to take risks and be more forward thinking.”
From those personal stylist days, the homeowner recalls, “Every time I went to Elizabeth’s house, I would think to myself, ‘If I can have this beautiful human design my home one day, that would be a dream come true.’ ” That dream did finally come to fruition when she and her partner purchased this town house-like apartment with a somewhat unusual layout, where public rooms occupy the upstairs and the private spaces are downstairs.
Home Details
Interior Design:
Elizabeth Krueger, Elizabeth Krueger Design
Home Builder:
Radu Zdrentan, Welkin Construction LLC
Styling:
Darwin Fitz
Over the years, the couple had developed clear aesthetic preferences that favor a combination of the modern and the timeless, in a palette of calming neutrals. They didn’t expect to deviate from that here, but they wanted to show more of their personality in this, the first residence they’ve owned. “Because we tend to be a little serious in our business lives, at home we wanted to bring joy, invite calm and make everyday moments feel special,” the owner says. “We wanted our home to speak for us through its textures, colors, art and accessories.”
They began with spatial changes that were more than tweaks but less than a full gut. Among other revisions, “We removed a few walls and made adjustments to door openings,” explains general contractor Radu Zdrentan. One of those changes included turning the living room’s existing fireplace into a double-sided hearth to open a view to the dining area. “This feature is a draw,” Krueger explains. “We thought arranging four chairs around it would be great for conversation.” She then grounded the seating with a blue rug whose color was pulled from the adjacent moody-hued den.

A Carlisle & Co. grass-cloth wallcovering through Holly Hunt swathes the primary bedroom. Opposite the Perennials-upholstered RH bed is an Arhaus console and a David Wilstermann artwork. Atop the Jaipur Living rug, a Four Hands lounge chair and Lulu and Georgia floor lamp up the cool factor.
While cosmetic refreshes were enough to bring the kitchen and powder room into line, the bar was another matter. Removing a door next to the powder room and carving out an arched passage inside the dining room made the one-time extra closet easily accessible. “The star is the backsplash,” Krueger notes. Laid in a herringbone pattern, the glossy, deep-green handmade tiles certainly do catch the eye.
For these homeowners, verdant hues always strike a deep chord. The color took root organically in the dining room given its terrace connecting to the outdoors. Accordingly, Krueger upholstered the dining chairs in green velvet then paired them with an oak table beneath a chandelier with branching metal arms.
The breakfast nook, though, presented the designer with a challenge. Since it serves a similar function to the dining room, the goal was to distinguish the two eating spaces in ambience, so Krueger opted for an unexpected mix of shapes and eras in light tones.
On the first floor, the primary bedroom, with its grass cloth-covered walls, offers a serene retreat for the homeowners. A pair of chaises in the sitting area offer a comfortable spot for relaxation, while a statement bentwood chair has become a favorite hangout for Cashmere, the couple’s Italian greyhound.
Throughout the process, the couple delighted in acquiring the artwork that brings so much character to their home and truly makes their personalities present. “We chose pieces we instantly reacted to emotionally, but we would run everything by Elizabeth,” the owner says. “It was a beautiful marriage of her happiness and fun and us really pushing the envelope as far as we could.”
The ultimate revelation came on move-in day, when these first-time homeowners saw the complete vision of their new dwelling. “We realized, this is ours. Everything Elizabeth and her team have done means so much to us,” the owner reflects. “What a blessing to wake up every day in a place and think, ‘I truly love everything here.’ ”

A Lefroy Brooks faucet completes the powder room’s Calacatta Viola marble sink. Visual Comfort & Co. pendants frame the CB2 mirror.






