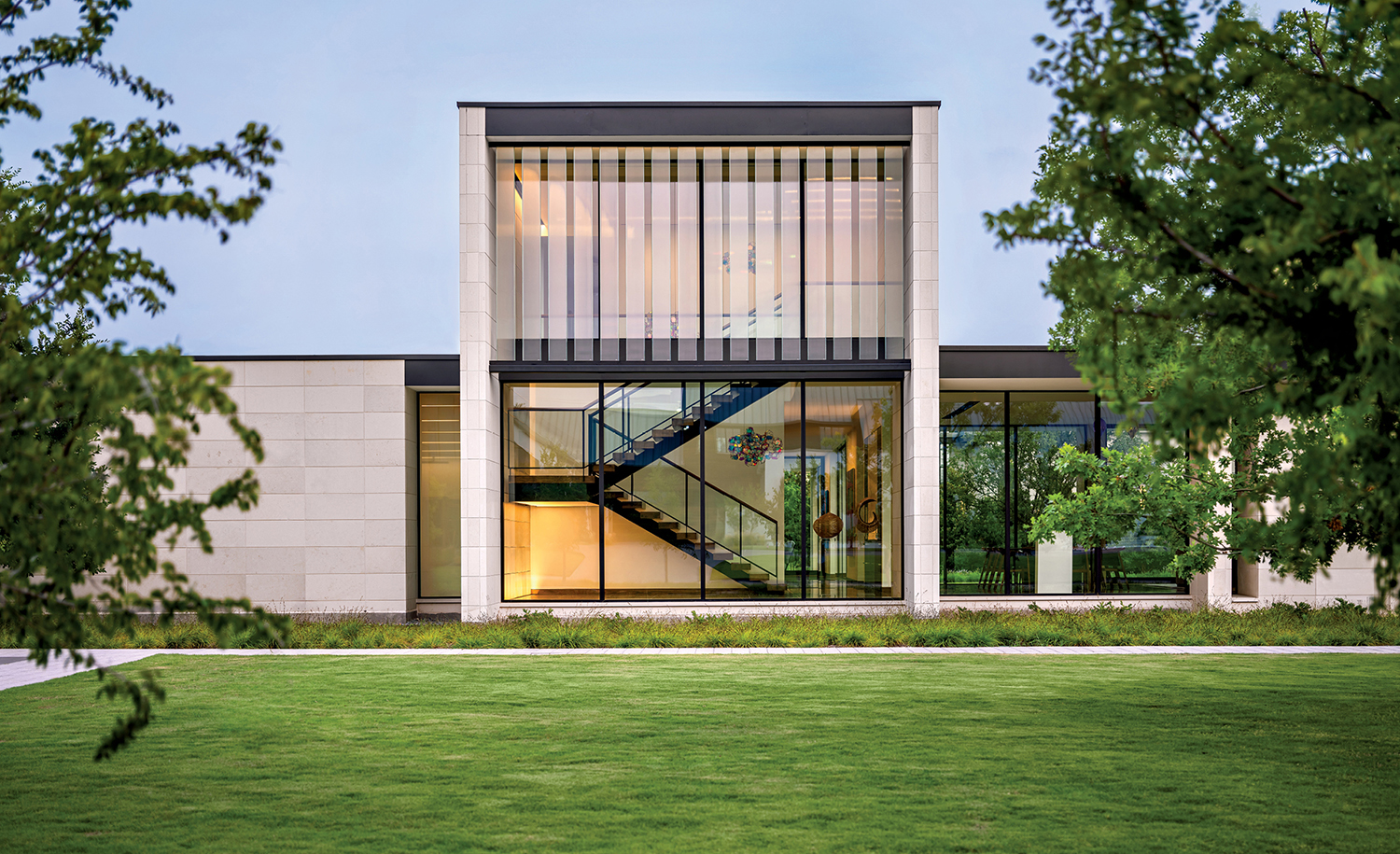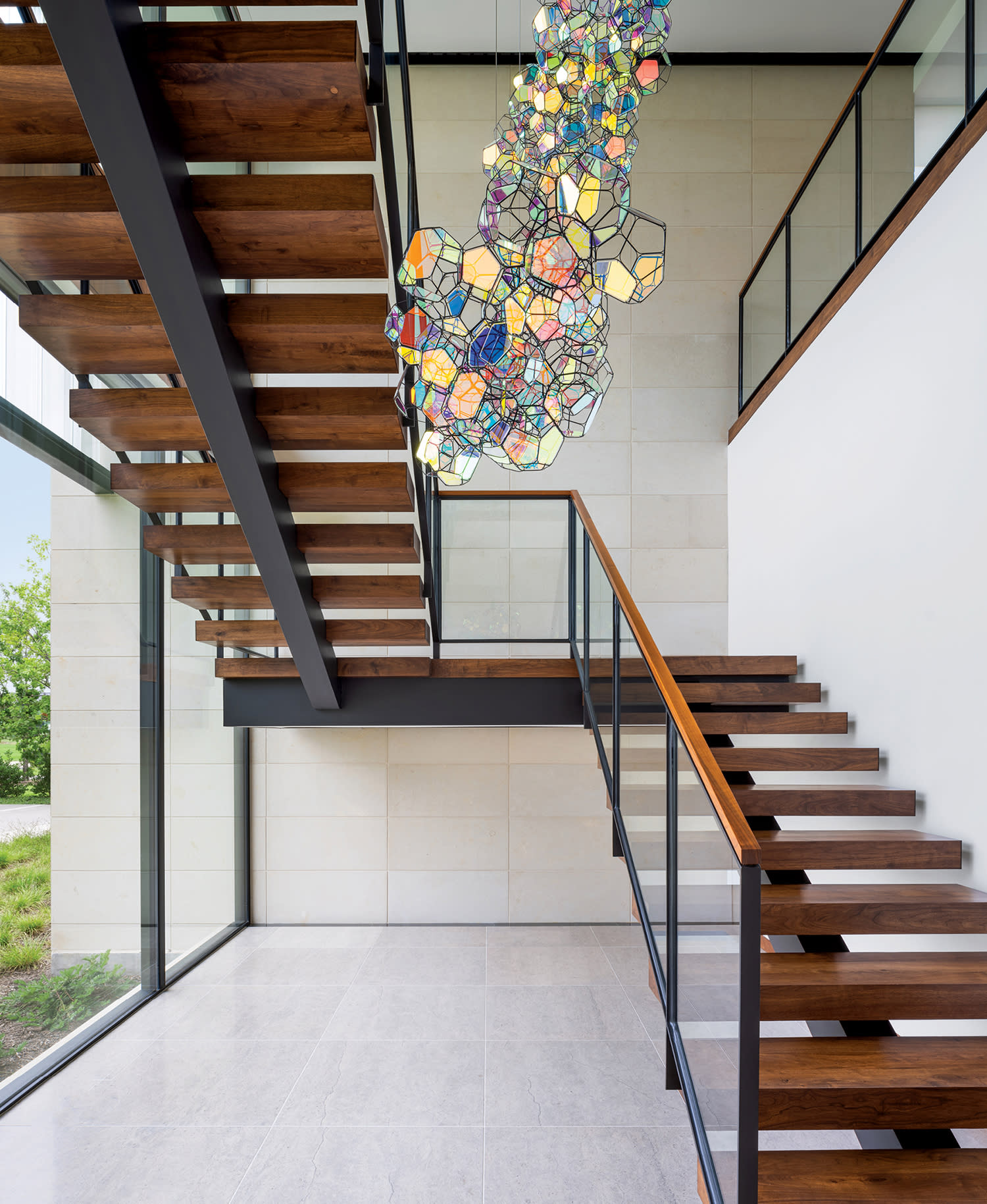An Expansive Art Collection Inspires This Sleek Dallas Abode

Architect Svend Fruit designed a sleek modern abode for a Dallas couple. A channel glass feature encloses the staircase, while limestone adds warmth.
While he didn’t have a particular plan to leave the beautiful abode he shared with his wife, one Dallas homeowner had kept an eye on the contemporary designs of architect Svend Fruit, whose work he had admired over the years. “I’d been flirting with the idea of building a modern house,” the client recalls. One day, when an unsolicited offer to buy their existing home came knocking, he knew it was time. Collaborating with Fruit and interior designer Mil Bodron, the couple outlined their key objectives for the new residence: to create a sleek space to showcase their growing art collection and draw their adult children back for some comfortable, quality family time.
Constructed by builder Barry Buford, who had also completed the couple’s previous dwelling, the house reads as an art gallery upon approach. Walls of glass stretch upward to a dark zinc fascia, softened by lightly fossilized limestone and warm walnut seen in the entry door, stairway and millwork. The consistency of materials provides a meticulous palette to show off a portfolio collected over the past decade under the guidance of art advisor John Runyon. “Placing art in a Bodron- and Fruit-designed house is a luxury,” Runyon says. “The scale of the rooms, ceiling heights, finishes and lighting are perfectly suited to accommodate museum-quality art.” Greeting the family upon entry is one of the husband’s favorite paintings, by Stanley Whitney, joined by fellow abstracts including a Frank Bowling acrylic and an Ugo Rondinone sculpture. Over the staircase hovers the primary commission designed for the new abode: a colorful Tomás Saraceno piece, whose geometric Plexiglas catches sunlight through the stair’s exterior wall of glass channels.
Home Details
Architecture:
Svend Fruit, Bodron Fruit
Interior Design:
Mil Bodron, Bodron Fruit
Home Builder:
Barry Buford, BufordHawthorne Builders
Landscape Architecture:
Tary Arterburn, Studio Outside
Styling:
Jenny O'Connor
“The interior was all about the views—of the art inside and the yard outside,” Bodron explains. To this end, he forwent decorative light fixtures for flush-mounted track lighting and selected low-profile furnishings for streamlined views. “I like for a furniture palette in a modern house to be consistently low to the ground in order to maintain similar proportions,” he says.
Because the family often gathers in the living room to converse or watch a football game, the designer suggested a custom angled sofa, which establishes a main seating area while allowing for movement amid the open layout. Fruit also implemented floating walls that encourage circulation around the perimeter. “These volumes can become isolated walls for primary pieces of art, instead of a larger, continuous wall where it can look odd to hang more than one statement piece,” Bodron points out.
The open parameters augment the visual flow between indoors and out, a major priority for the clients. Doors from the breakfast room, for instance, open to a dining area with rolling screens that can fully enclose the space or open to the yard, which features landscape architecture by Tary Arterburn, complete with a pool and pickleball court. “When we have a party, it just flows from the kitchen right outside,” the homeowner observes. The primary bedroom, too, has a small private porch that leads to the pool area.
Despite prioritizing that open ethos, establishing a sense of seclusion in the primary suite was paramount. Fruit designed a hallway to subtly separate the couple’s area from the rest of the home and strategically placed the windows and egress to maintain privacy while still drawing connection to the outdoors. “The perimeter walls extend slightly beyond the glass to emphasize the plane,” Fruit notes. “That bit of visible exterior limestone, mixed with the limestone flooring, makes it warm and cozy.” To add to this, Bodron installed fabric panels on the headboard wall and placed a nubby wool rug underfoot.
The synergy between architecture and furnishings throughout is palpable, creating a narrative that allows the family’s art and lifestyle to shine. “Mil approaches furniture like architecture, ensuring all the scale works,” Fruit observes. “I think that’s really important in the end result—it’s a joint effort.”

For the staircase, art advisor John Runyon commissioned an iridescent Tomás Saraceno sculpture. Monofilament fishing line suspends the piece above the walnut steps.








