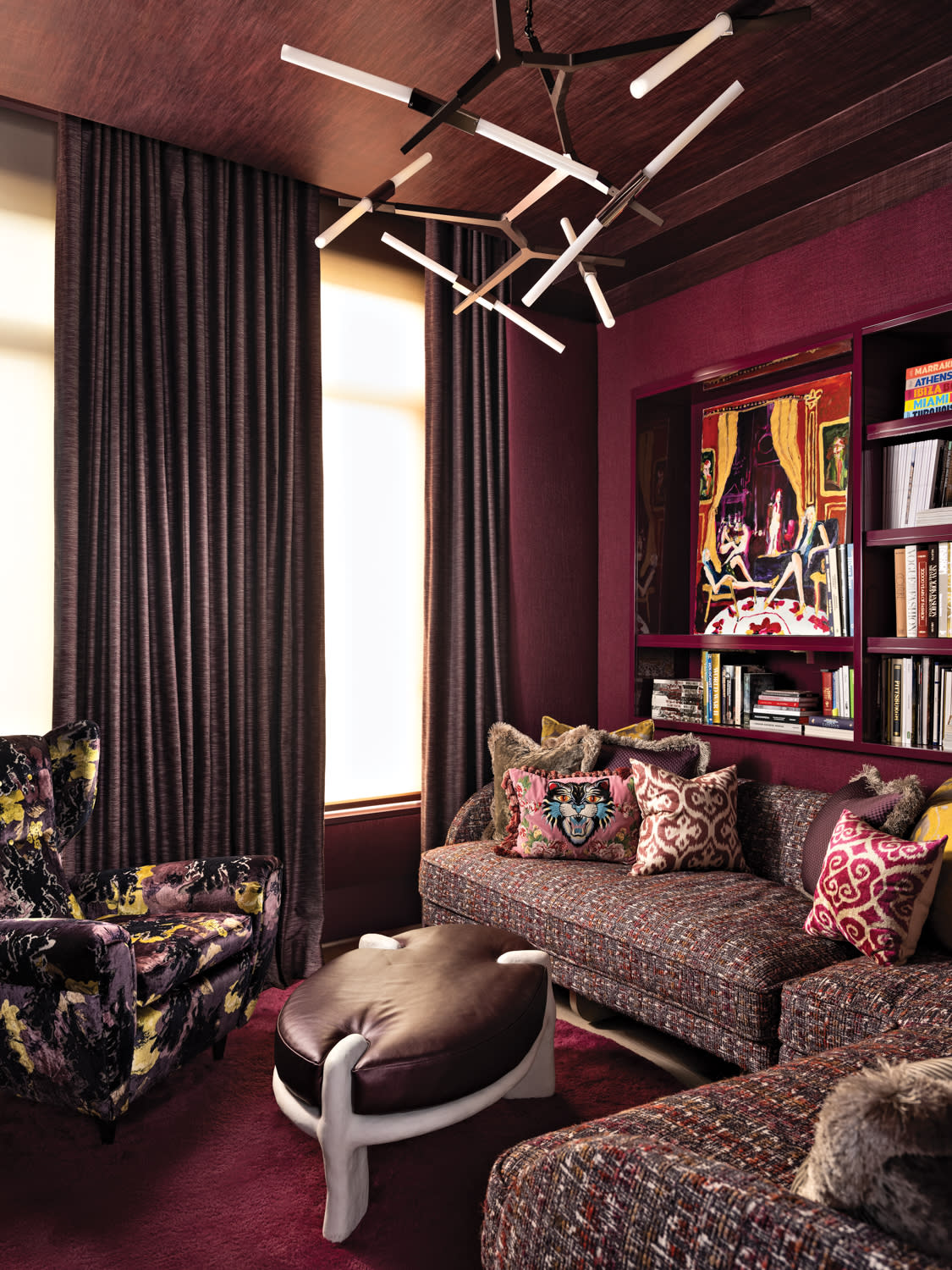An apartment in NoHo presented a fresh start for a costume designer and her daughter to embark beyond the Upper East Side. But the sleek, new-construction abode would need an artful rethink befitting its fashionable owners. “The rooms felt like a sea of neutrality—elegant but lacking a definitive point of view,” recalls interior and furniture designer Robert Marinelli, who was tapped to turn the space into a suitable and dynamic home for two.
Alongside general contractor Peter Dimitropoulos, Marinelli reconsidered the apartment with cohesion and a high level of customization top of mind. The first order of business was scrapping the unit’s Art Deco-inspired moldings in favor of clean, recessed, inverted detailing. “This new language provided a subtle visual cue of continuity while giving us the freedom to explore a wide range of materials and contrasting design narratives,” Marinelli says.
Home Details:
Interior Design:
Robert Marinelli, Studio Robert Marinelli LLC
Home Builder:
Peter Dimitropoulos, Dimitropoulos Construction Corp.
The most dramatic upgrade is revealed upon arrival, where a standard foyer was reimagined as an experiential gallery space with hand-troweled plaster walls and a suspended plaster ceiling replete with dime-size pin lights forming a constellation overhead. Rounding out the rich scheme, natural stone floors mimic terrazzo as they extend up the wall, “reminiscent of what you might see in a Venetian palazzo or traditional art gallery,” Marinelli explains. “This move introduced a more classical gesture and provided us with an earthy palette that both offsets and complements the artwork.”
A restrained color story in the living room is enlivened with subtle patterns, such as the soft abstractions stretching across the area rug. Gentle tones and an ethereal sensibility also abound in the primary bedroom, where a delicate light fixture handmade in France takes command as a sculpture above the bed. In every space, Marinelli’s stone selections informed the palette. “We decided that each room and its en suite bathroom should have a distinctive color scheme that coordinated with the overall story,” he recalls. Take the media room and its adjoining bathroom, where the hues of the Calacatta Viola marble and cranberry millwork are echoed across linen wall upholstery, an angora rug and asymmetrical lacquered bookcases.
Such focal points add depth but succeed most in supporting Marinelli’s vision of an intuitive flow unified by quality and materiality. “We favor unconventional layouts that subtly challenge the architecture and result in engaging compositions,” Marinelli adds. “Here, I wanted to create cohesive spaces that would serve as a unified backdrop for creativity, curiosity and a sense of serendipity—expressed in a distinctly cosmopolitan way.”

The adjoining media room is lined with carpeting by Woven, Osborne & Little wall upholstery and a lacquered bookcase crafted by New Day Woodwork, Inc. Beneath the Lindsey Adelman Studio fixture are an R. Marinelli Studio Collection sectional and ottoman.





