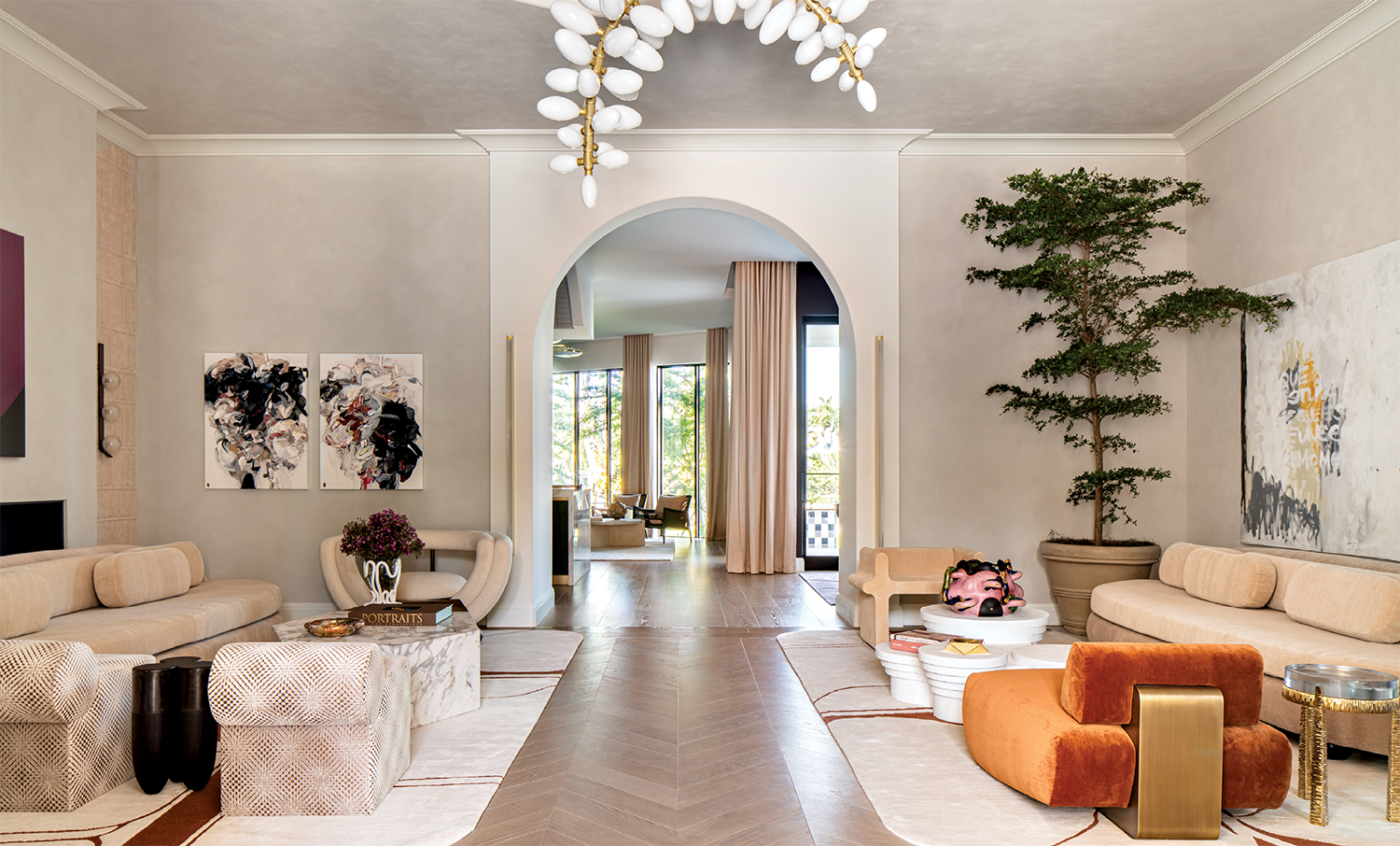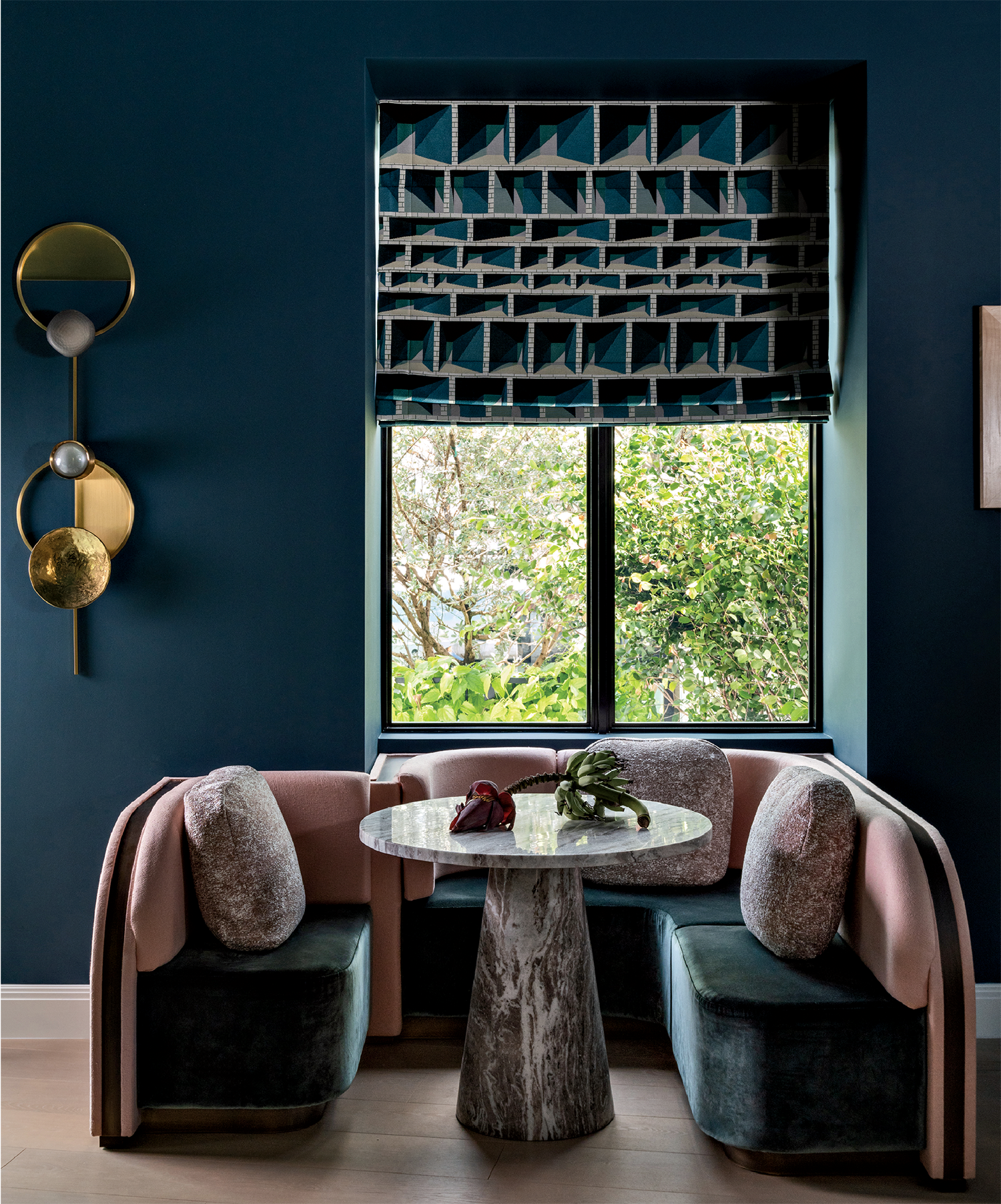
Crowned by a Lindsey Adelman Studio chandelier, the living room features Pierre Augustin Rose sofas and Art + Loom rugs on Arca flooring. Jane Churchill fabric from Cowtan & Tout covers the oversize Kelly Wearstler ottomans. The Atra armchair wears an orange Élitis velvet.
Tour A Bold Miami Beach Home With Modern Interiors
Throughout her career, designer Taylor Abess has tackled ground-up builds as well as renovations. “But I’ve never built a new house inside an old one,” she muses. That changed when a couple with two small children requested Abess’ help reimagining their home. Moving from the Bay Area to South Florida, they found a waterfront property with large rooms and diagonal walls, posing a geometric flow. Revamping the abode to suit the family would prove to be the ultimate brainteaser for the designer to create a personal, cohesive dwelling that honors its Mediterranean spirit.
The residence, located on a wedge-shaped lot in Miami Beach, was built in the 1950s and updated in the ’70s and 2010s. Refashioning the structure meant taking everything down to the studs without touching the shell. “We typically focus on decorative interior architecture,” Abess reports, “but here, we went much deeper.” She squared off rooms, hiding some angles in areas like closets, the mudroom and the laundry room, and carved out a media room with a bar for the wife—an aspiring sommelier—as well as a dining room and an outdoor entertaining area. “We were trying to make things perfect in an imperfect space while keeping the design as seamless as possible,” general contractor Brian Gershen explains. “It was like a game of Tetris,” adds his father and partner, general contractor Larry Gershen.
Home Details
Interior Design:
Taylor Abess, Parlor Interiors
Home Builder:
Larry Gershen and Brian Gershen, LRG Construction Company Inc.
Landscape Architecture:
Carolina Monteiro, Clad Landscape Architecture and Design
To define other spaces, the designer introduced arched openings—echoing those of the Mediterranean-style exterior—that yield a feeling of separation. One, between the entry and living room, allows natural light to pour through the new reeded glass front door. Another separates the living room from the black-and-white kitchen, where she reimagined the barrel-vaulted ceiling by covering it in tile. The feature curves over two islands, one for casual dining and the other for prep, while similar details pop up in the revamped primary suite. “We wanted a fabulous headboard in the bedroom,” Abess says. Within a coved niche, she devised a paneled wall accented with smoked mirrors framed in organic shapes inspired by one of her son’s drawings. And in the adjacent bathroom, his-and-her vanities stand within arches covered in a handmade metallic paper.
Unifying the interior, the designer opted for a neutral backdrop that pays homage to the house’s airy, Mediterranean feel and the clients’ California vibe. In many of the public spaces, the floors are pale oak, the walls are a limewash, and the bullnose baseboards and crown moldings are creamy white. “These neutral tones allow for a blank canvas when curating a color narrative for the decorative elements,” she points out. It’s just a touch in some rooms, like the burnt-orange velvet on a living room lounge chair. In others, Abess went all out with jewel tones. The breakfast room features a deep-magenta sofa and wallpaper patterned with hand-painted green palm fronds. The bar is a moody blue, and the daughter’s bathroom vanity is a pale 1950s pink. Vibrant hues play a prominent role outside as well. “Bougainvilleas were added for color,” says landscape architect Carolina Monteiro, “and other flowers were planted throughout for the daughter to cut.”
In their move east, the couple brought few of their possessions but a burgeoning interest in art and design. Abess leaned into this by outfitting the home with custom and collectible pieces, particularly those with sculptural forms. For instance, the likes of Pierre Augustin Rose, Bohinc Studio and Pietro Franceschini grace the two gathering spaces in the living room. She centered a modern chandelier above, giving the room a vintage, contemporary and old-world mix. “We needed to have a walkway between the front door and the kitchen but also wanted to have formal seating areas,” the designer explains.
For Abess, her clients’ enthusiasm for design made an already remarkable project even more memorable. What began as a structural puzzle became a deeply personal transformation, where every decision was made with intention. “It makes for a much more layered, thoughtful collaboration,” she reflects. “The result is spectacular.”

Pierre Frey’s Brutalist jacquard frames the window, while the brand’s rose-colored Menerbes linen joins Nobilis’ Velours Medicis velvet at the bar’s banquette. A Belaré Home table and Giopato & Coombes’ Gioielli sconce from StudioTwentySeven complete the scene.







