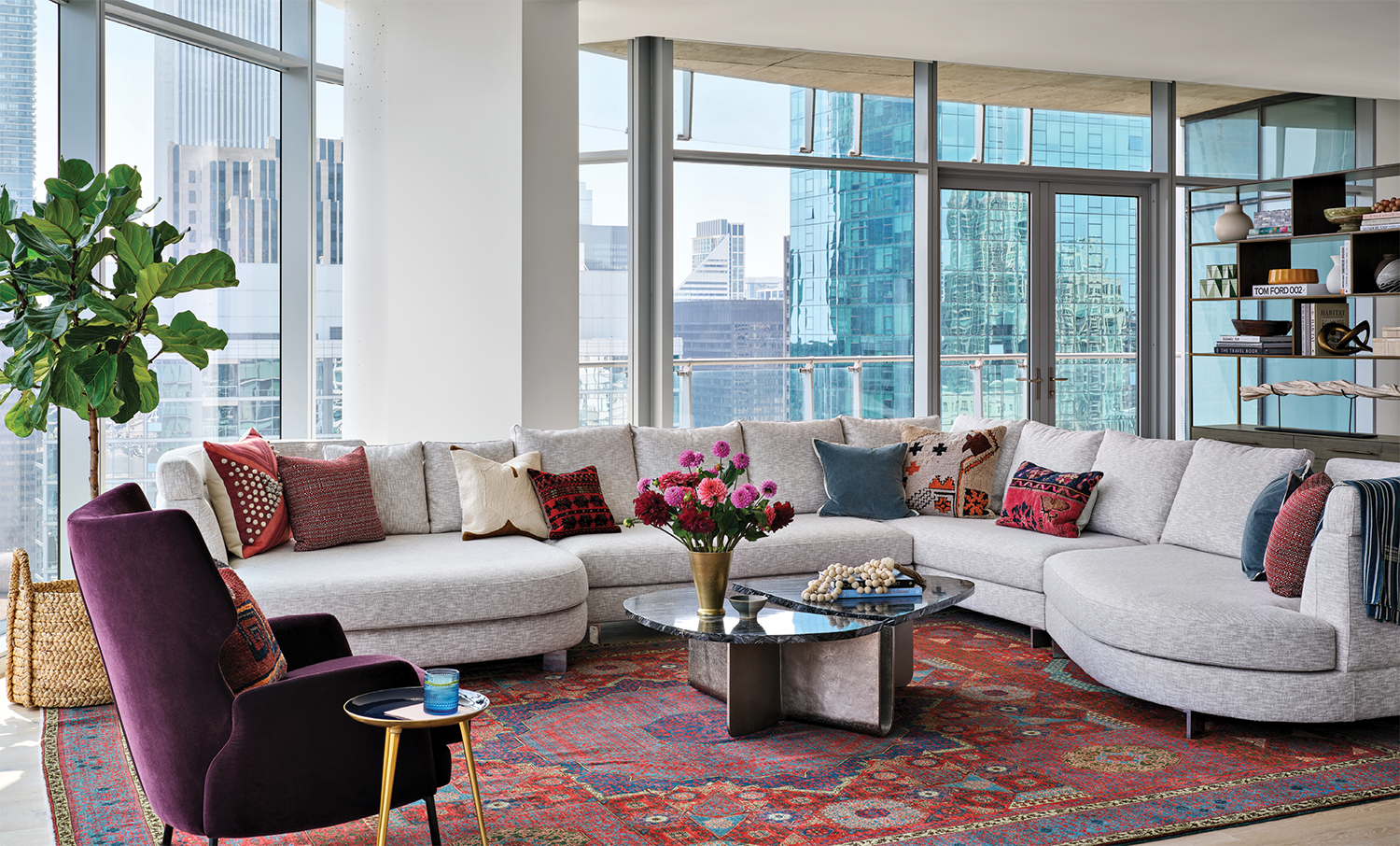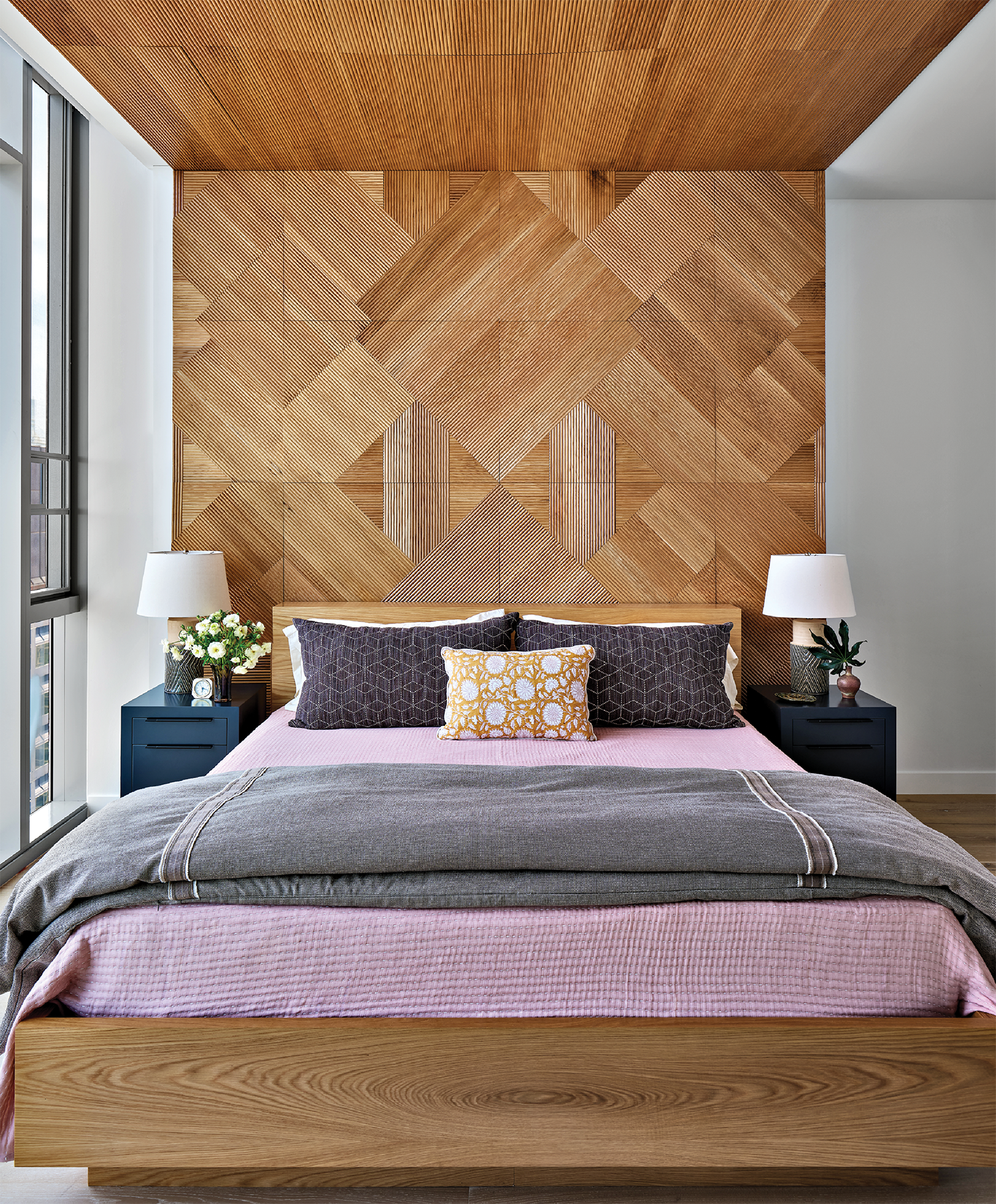Modernizing A Light + Bright Chicago Penthouse

Designer Lambrini Schwartz selected the serpentine DellaRobbia sectional to line the outer wall of the living room. Set atop the homeowners’ Anatolian rug, it’s joined by a Crate & Barrel armchair and a Bernhardt coffee table.
Some interior designers prefer to start with a blank slate, but Lambrini Schwartz was delighted when her clients produced their collection of Turkish kilim rugs during the planning stages for the remodel of this Gold Coast penthouse. “At first, they were trepidatious about suggesting them,” Schwartz says of the colorful floor coverings. “However, I loved the idea. They add a warmth and humanity to the space by telling the homeowners’ story.” Celebrating her clients’ Turkish heritage and embracing the Lake Michigan outlooks became two of the designer’s primary directives.
Home Details
Interior Design:
Lambrini Schwartz, House of L Designs
Home Builder:
Martin Barboza, MBGL Properties
Styling:
Jessica DeCleene
“One of the big hurdles was the large wall dividing the kitchen and living room,” Schwartz says. “The homeowners wanted an open and airy sensibility and to be able to enter and immediately see the beautiful views.” Working with general contractor Martin Barboza, the wall came down easily, but then the real challenges began. “Since this is a condo, there is only so much you can do in terms of moving things,” the designer notes. “That forced us to be more creative.” In the kitchen, the plumbing could not shift, and the location of the sink and appliances had to remain the same. But everything around them changed. The demolition of the wall allowed for a large dining table ideal for entertaining as well as city and water views to be visible throughout the public spaces. A new bar-height table along a bank of kitchen windows gives the clients a front-row seat to the scenery and provides a place for coffee or tea. Cabinets crafted with light oak and charcoal-painted wood join countertops and a backsplash made of honed leathered quartzite, a stone the designer says invites hands to run across its surface. “I like to design for the senses, and this is a tactile experience,” Schwartz says.
To place a series of statement lights, the designer slightly lowered the ceiling plane and covered it with drywall. “We may have lost a few inches overhead, but the ceilings feel higher thanks to the light color,” the designer notes. The distinctive sculptural fixtures provide illumination, of course, but they also define spaces in the now open floor plan.
The primary suite’s bathroom proved to be the greatest obstacle. To achieve a serene, spa-like retreat, the design team tapped into the main plumbing line to move the shower from a claustrophobic corner to an open space next to a row of windows. Similarly, the tub is now positioned to take in the view. “Achieving these moves was a real feat,” Schwartz notes. “But well worth the effort in the end.”
You could say the entire project was a payoff. “What started as an uninviting space is now a place where you want to linger and experience the outlooks,” Schwartz says. “It feels ethereal, as if you are in the clouds overlooking the city.”

Schwartz used panels of reeded wood in an asymmetric pattern to define the sleeping area in the primary bedroom. The custom bed is dressed with Eastern Accents linens, and the lamps are by Jamie Young Co.






