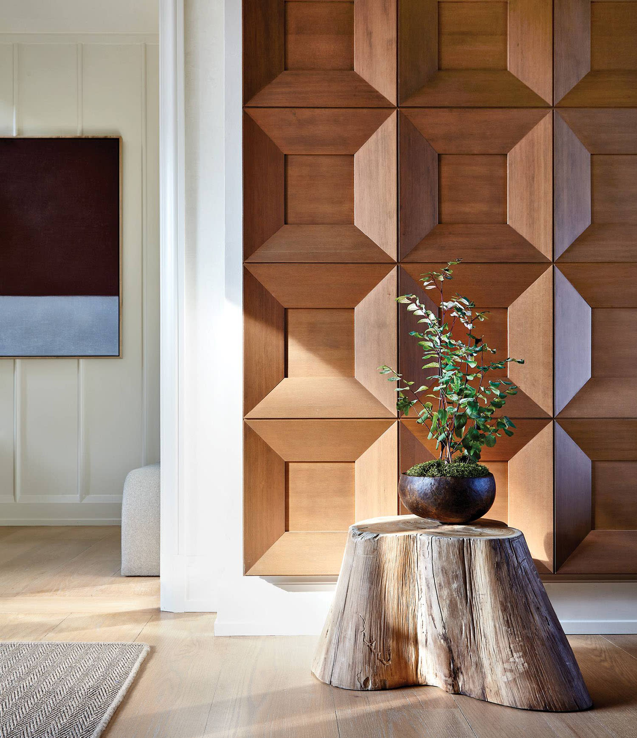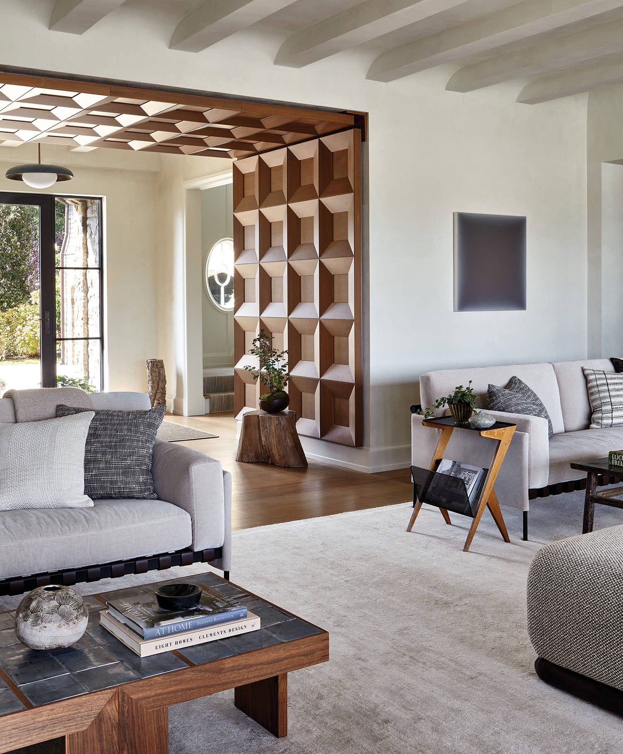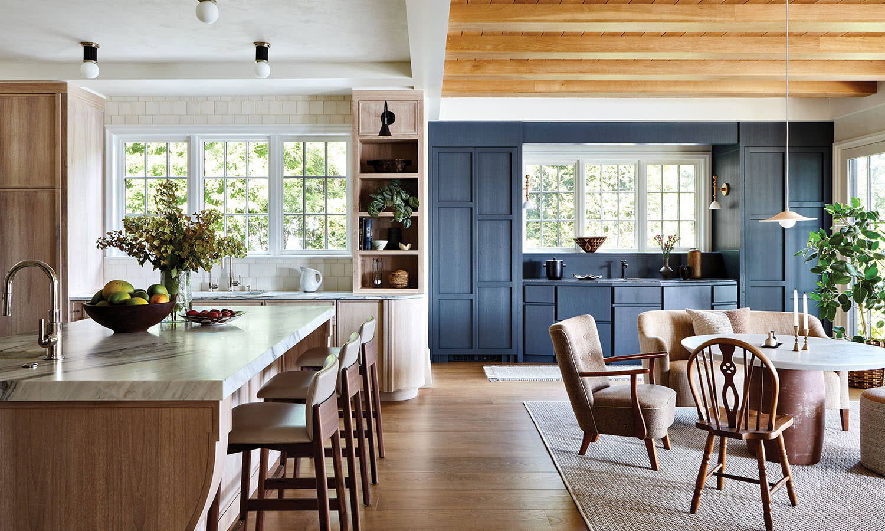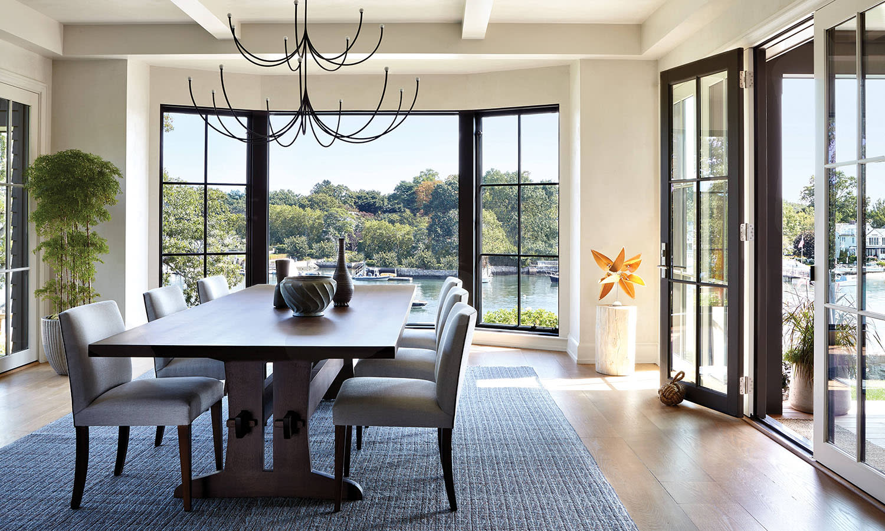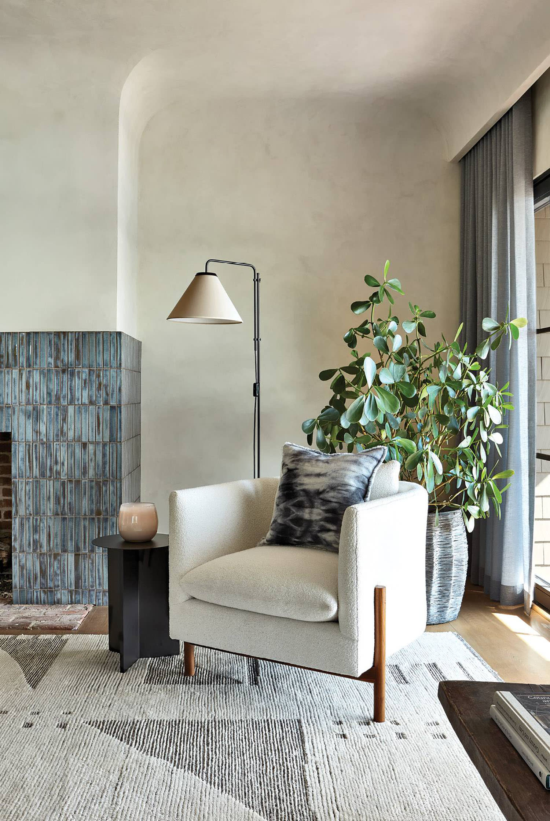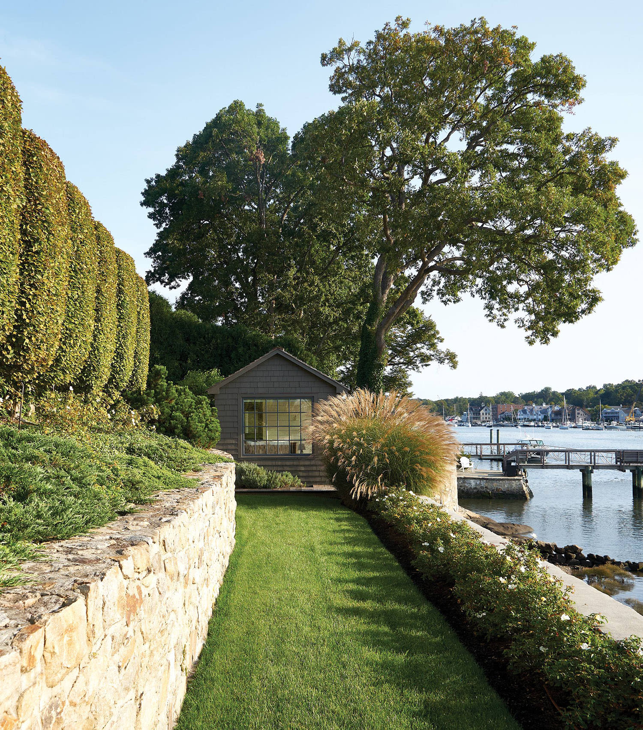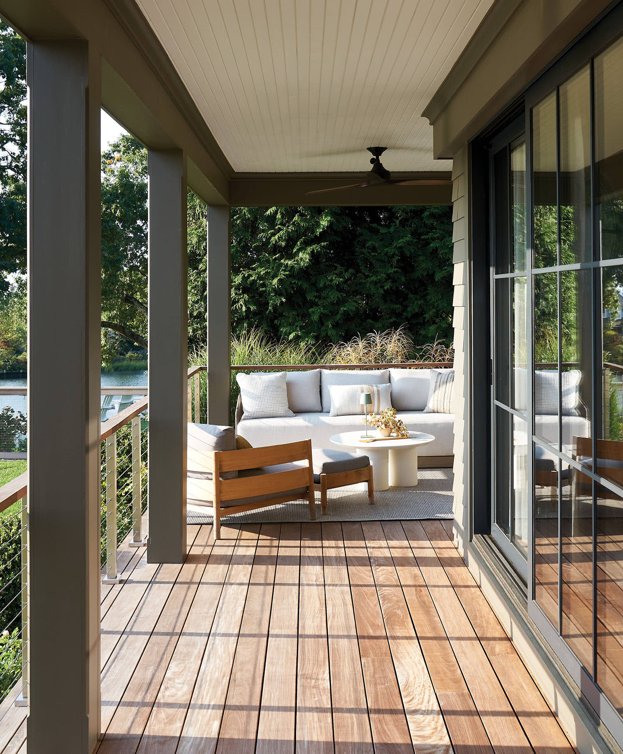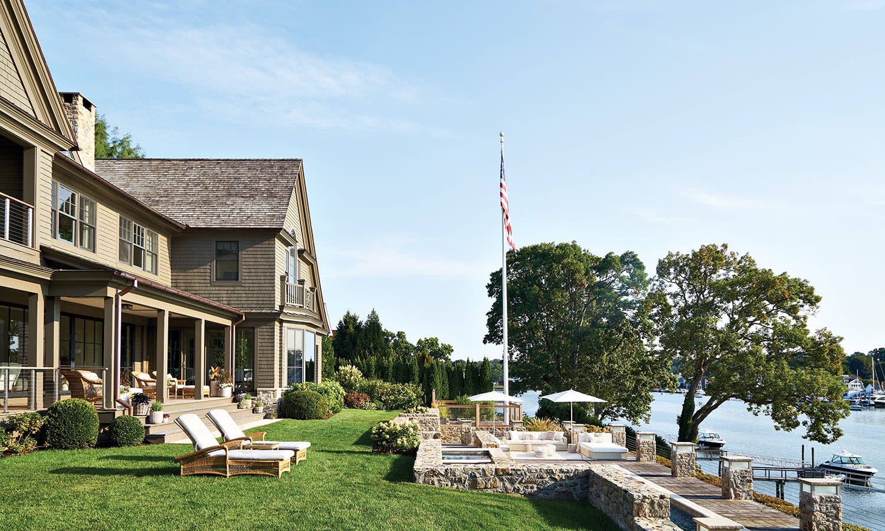It started modestly. Just a living room refresh here, a kitchen update there. Or that’s what these Connecticut homeowners first asked of designer Terri Ricci. With a daughter’s wedding on the horizon, it was time to perk up their family home of 15 years. “The house felt dark and dated, with a lot of wood, oppressive beam ceilings and a fireplace engulfed in heavy timber,” Ricci says. As she began proposing a sleeker, more modern feel and furnishings, she brought in architect Andrew Bartolotta. Soon, what began as a rework turned into a full-scale renovation.
While the footprint did not change, the home functions and feels completely different. It’s now a contemporary reimagination of a classic shingle-style dwelling, thanks to “a lot of editing,” says Bartolotta, who added modern steel windows to take full advantage of the water views and stripped away crown moldings in favor of plastered walls that subtly curve at the ceiling. The home’s newly urbane sensibility is announced by a wood-paneled vestibule of Douglas fir in a matte lacquer finish that creates a statement at the foyer, setting the stage for the centerpiece living room, where Ricci designed parallel seating and conversation zones. “Family gathering and entertaining is important for them, so I created flexible spaces where everyone can be engaged,” says the designer, noting custom features like a retractable large screen along the window wall so that the husband can watch television. “He wanted to be sure he would use the space, and now he’s in there all the time,” she adds.
Home Details:
Architecture:
Andrew Bartolotta, Studio Bartolotta LLC
Interior Design:
Terri Ricci, Terri Ricci Interiors
Home Builder:
Tomas Botero, Botero Design | Construction Group
The kitchen was formerly bookended by unused dead zones, so Ricci and Bartolotta shifted it to encompass a breakfast space and new wet bar and pantry—a “central gathering hub that has more light and purpose,” Ricci says. In the kitchen itself, design details like flush mounts in lieu of pendant lights across the ceiling and custom designed tiles by ceramicist Kristen Falkirk “bring all the materials together,” Ricci notes. “The kitchen and breakfast area as a whole are now a lot more thoughtful and tailored,” adds Bartolotta, who revised and lightened the latter’s existing beams, “bringing them back in a more intentional way.”
To further amplify the enhanced daylight and river views, Ricci embraced a European-sleekness-meets-coastal-comfort aesthetic that meshes perfectly with her clients’ affinity for serene neutrals. “The whole main living area has a more modern flow, with a lot of Danish pieces, leather and wood, and whimsical lighting,” Ricci says. And in the master bedroom, she layered organic textiles with plaster and ceramic details for a beachy yet elevated ethos. Crucially, she also reoriented the position of the bed, tucking it beneath a new cozy cove that opens the space up to its sweeping water vistas.
“Andrew and I will sit and sketch and sketch until we come up with how to make the design better and better,” Ricci says. “We play off each other’s strengths and are not afraid to change things and try something out of the box,” Bartolotta adds. To implement those changes, general contractor Tomas Botero responded nimbly, even heroically, as the project scope doubled while the nuptials loomed. “It was a herculean task, but he kept it on schedule, and we got it all done in eight months,” Bartolotta says. The wedding weekend went off without a hitch, and when the clients see their house now, they “are just blown away,” he adds. “The husband said, ‘You all gave us next-level living.’”
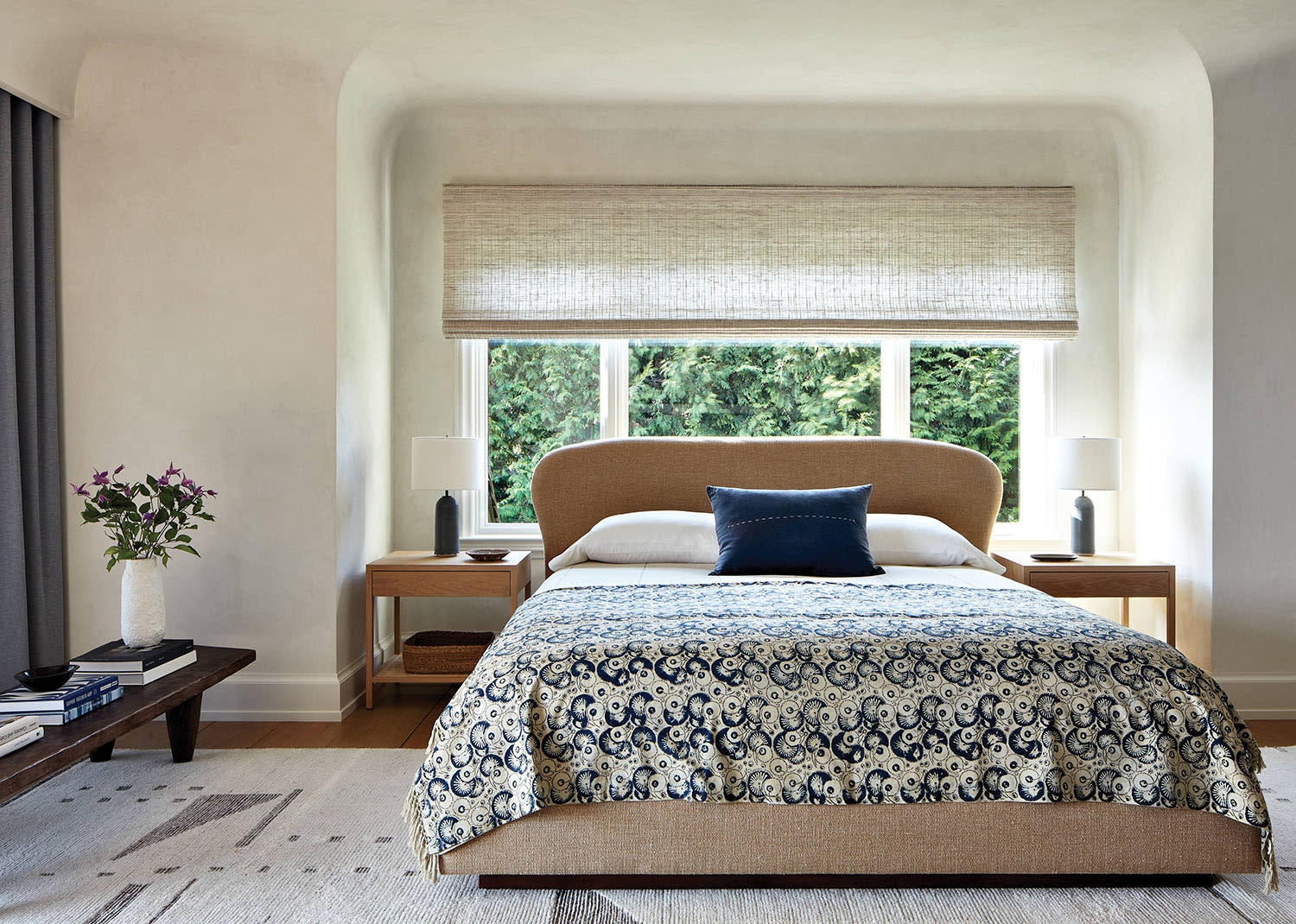
An Apadana Rugs & Carpets rug anchors the primary bedroom, where a new niche frames a custom bed wrapped in Mark Alexander fabric. Faithful Roots nightstands are topped with Victoria Morris lamps.
