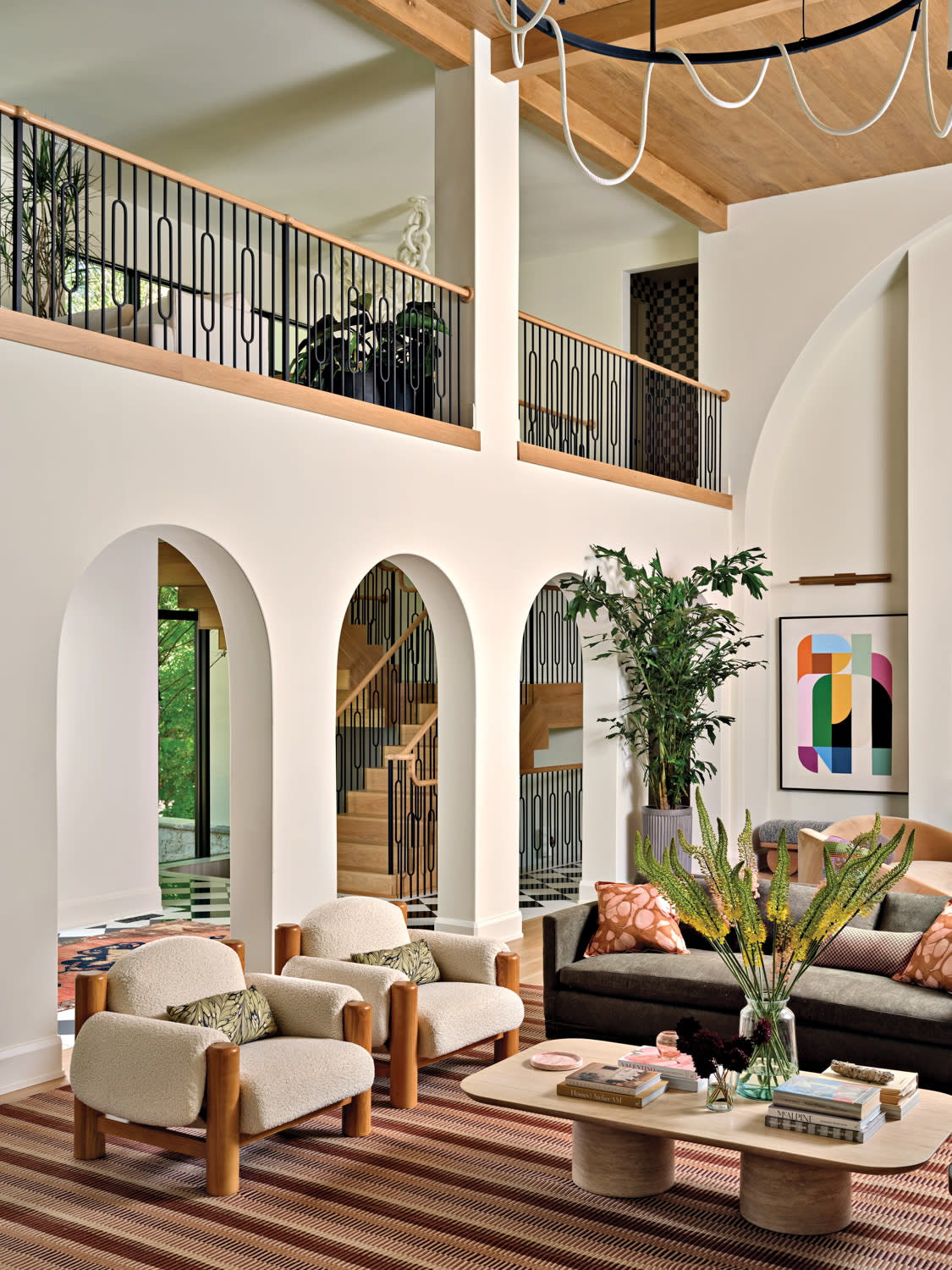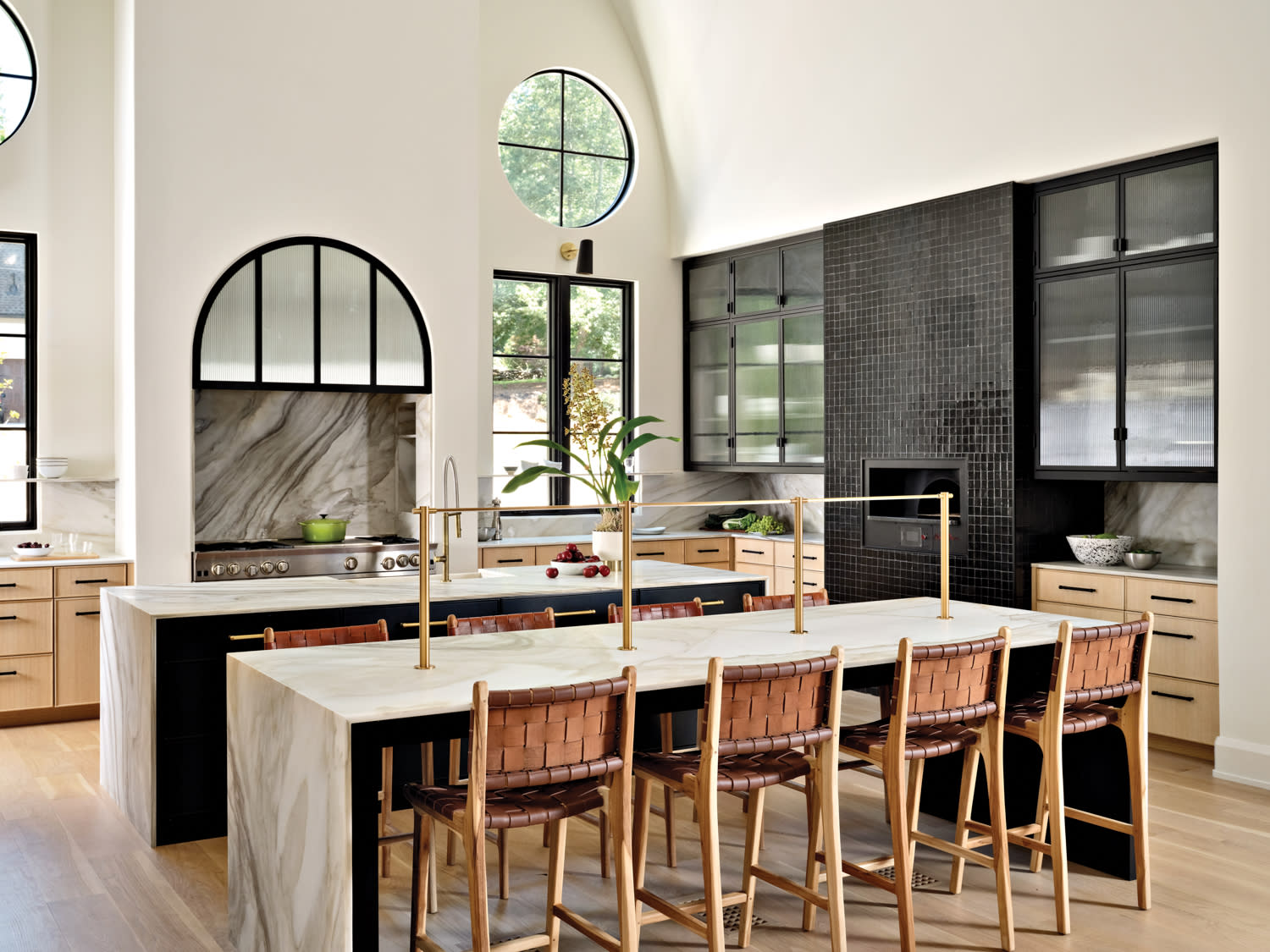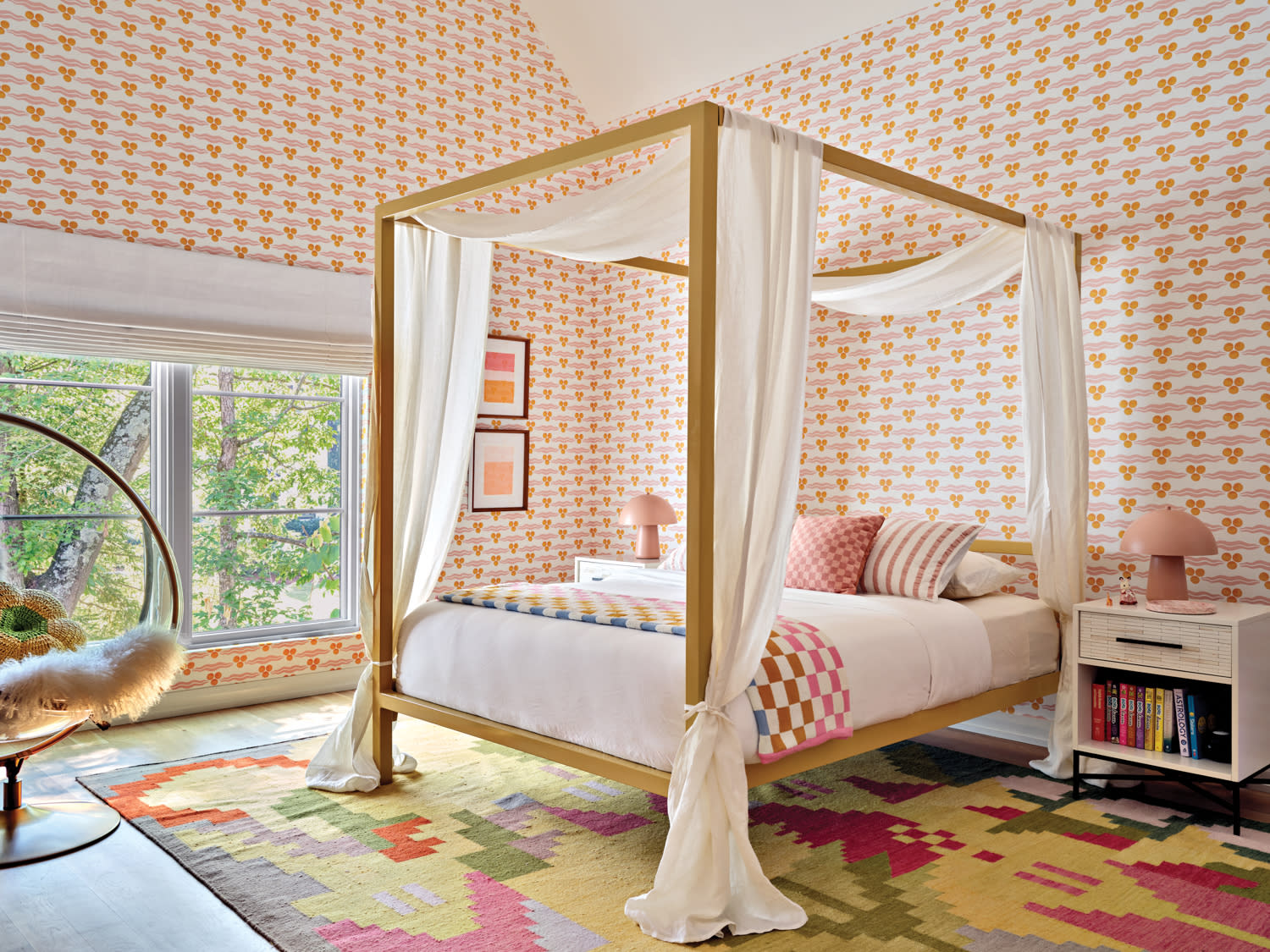To paraphrase the legendary Charles Eames, “The details aren’t the details. They make the design.” Few statements ring truer than in the case of an Atlanta family’s new abode in leafy Chastain Park, where form and color recur, recede or take center stage in a quiet, carefully orchestrated symphony.
Interior designer Jessica Davis and residential designer Keith Prossick established their visual language early on. After exploring a few different aesthetic directions, “We landed on a clean-lined, modern spin on Cape Dutch architecture for the exterior,” Davis shares. The approach proved especially fitting, with rounded and arched forms the owners loved—motifs that would become defining elements throughout the home.
Home Details
Architecture:
Keith Prossick, Keith Prossick Studios
Interior Design:
Jessica Davis, Atelier Davis
Styling:
Andrew Carter Thomas
The arched details first appear at the front façade, where a sleek metal-frame door opens to a hallway tiled in a black-and-white checkerboard flooring pattern. “We wanted to delineate the entry from the rest of the house,” Davis says, “but it still feels so classic.” To the right, a series of arches leads into the soaring, cathedral-like great room holding the kitchen, living and dining spaces.
As appealing as large communal areas can be, Davis admits they can also present a challenge for space planning and decor. “It’s important to make things more human and livable—creating zones and rooms within rooms,” she notes. To foster intimacy, and echo the curved forms, “We added a barrel vault over the kitchen and repeated a shallower version over the bar opposite,” she says. “The paneled ceiling also brings down the scale and warms things up.”
Dividing the room into discrete areas further tempers the volume. Near the bar, Davis arranged a pair of kidney-shaped sofas into a lounge-like vignette and centered another, larger seating group before the cast-stone fireplace. For the adjacent dining area, the designer skipped the standard table-and-chairs combo in favor of curved banquettes at both ends. “I didn’t want to plunk a table down with chairs around it,” she says. “This feels more intentional and inviting.”
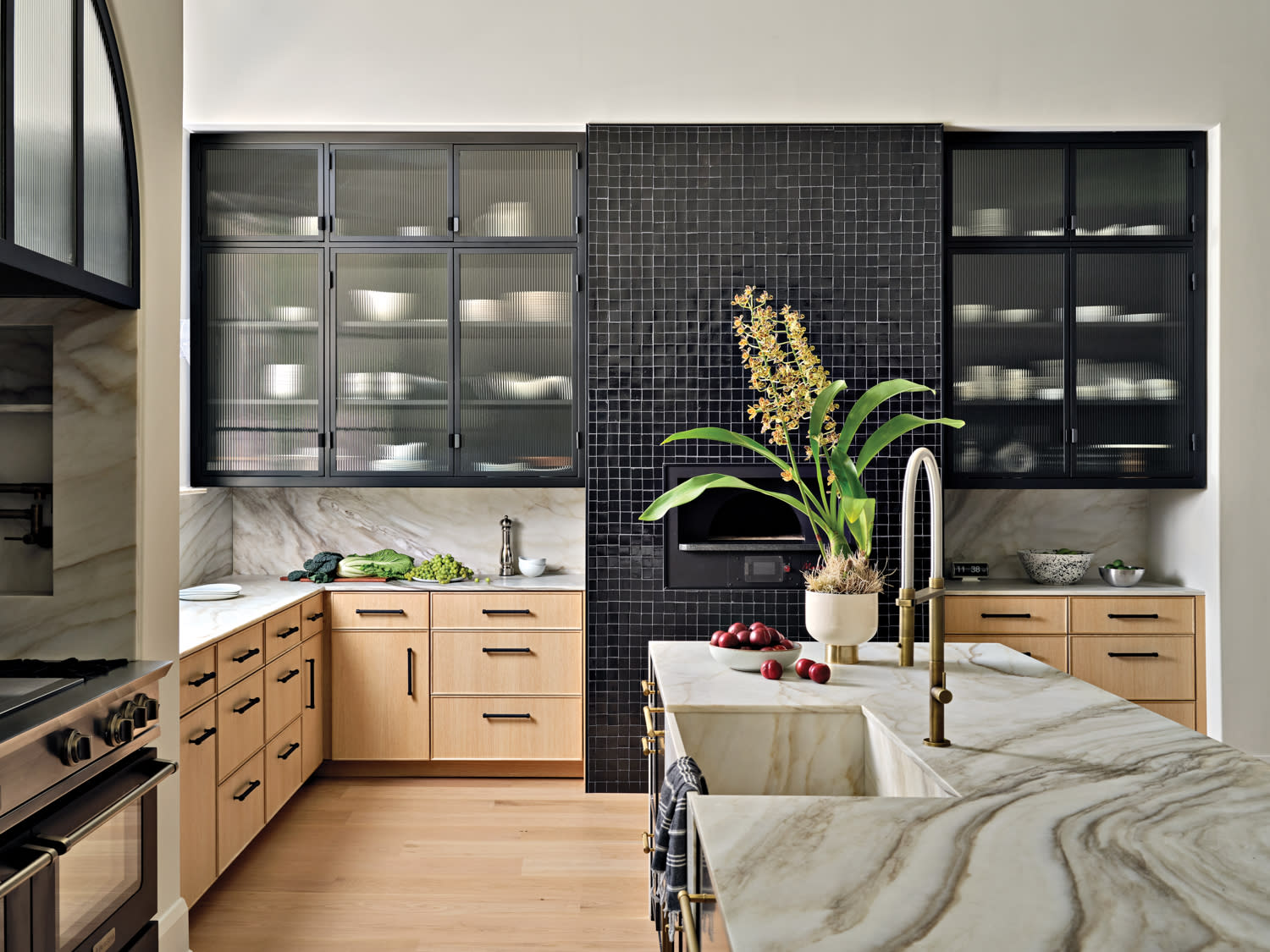
Davis offset the kitchen’s white oak flooring and lower cabinetry—the latter accented by Rejuvenation hardware—with Ciot zellige tile around the pizza oven. The Poetto fixture is from California Faucets.
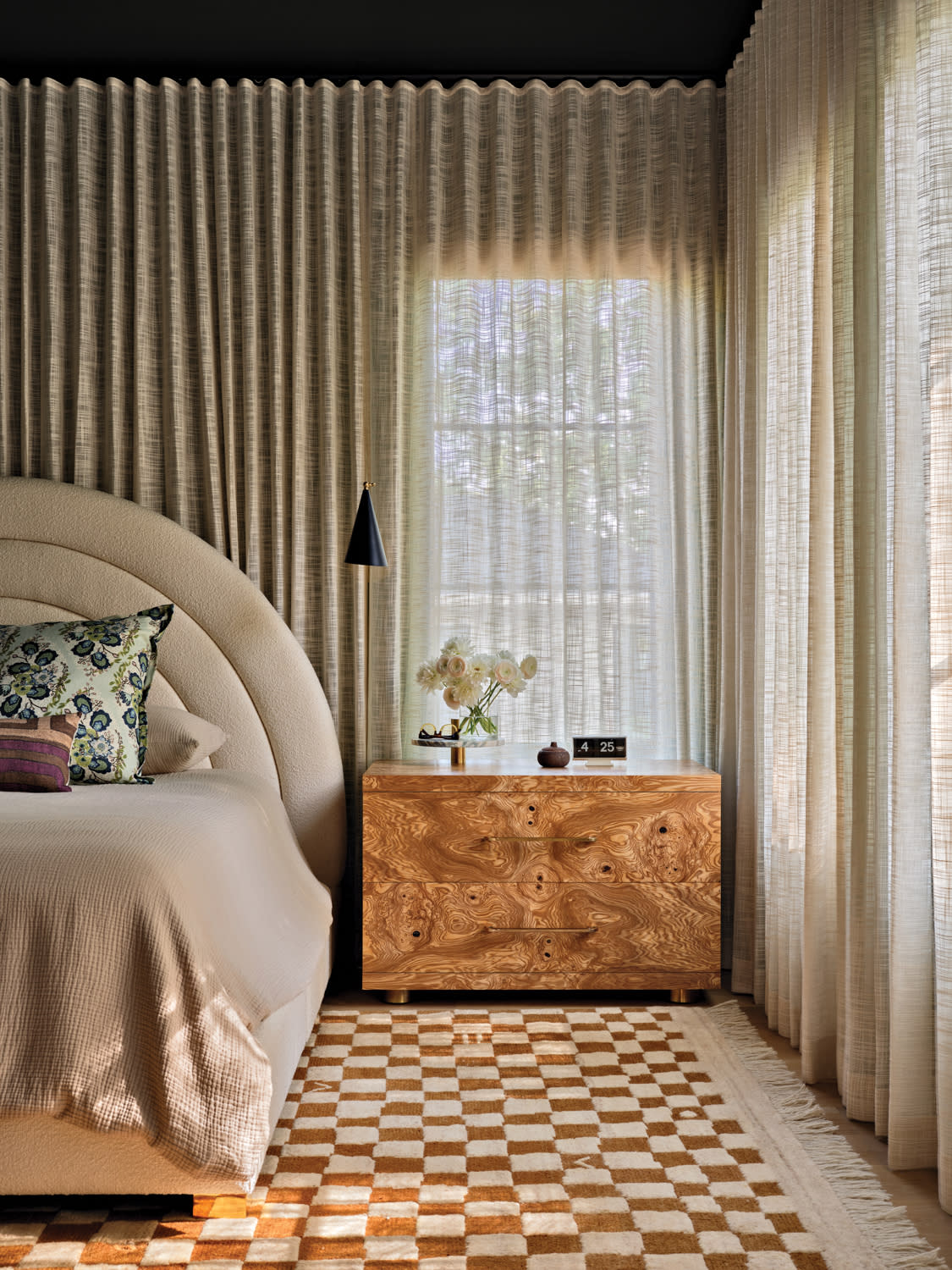
Kravet sheers continue throughout the bedroom, lending the cocoon-like feel the clients desired. A ModShop bed rests atop a checkered Lulu and Georgia rug, paired with a custom night table by Hancock Surface Studio.
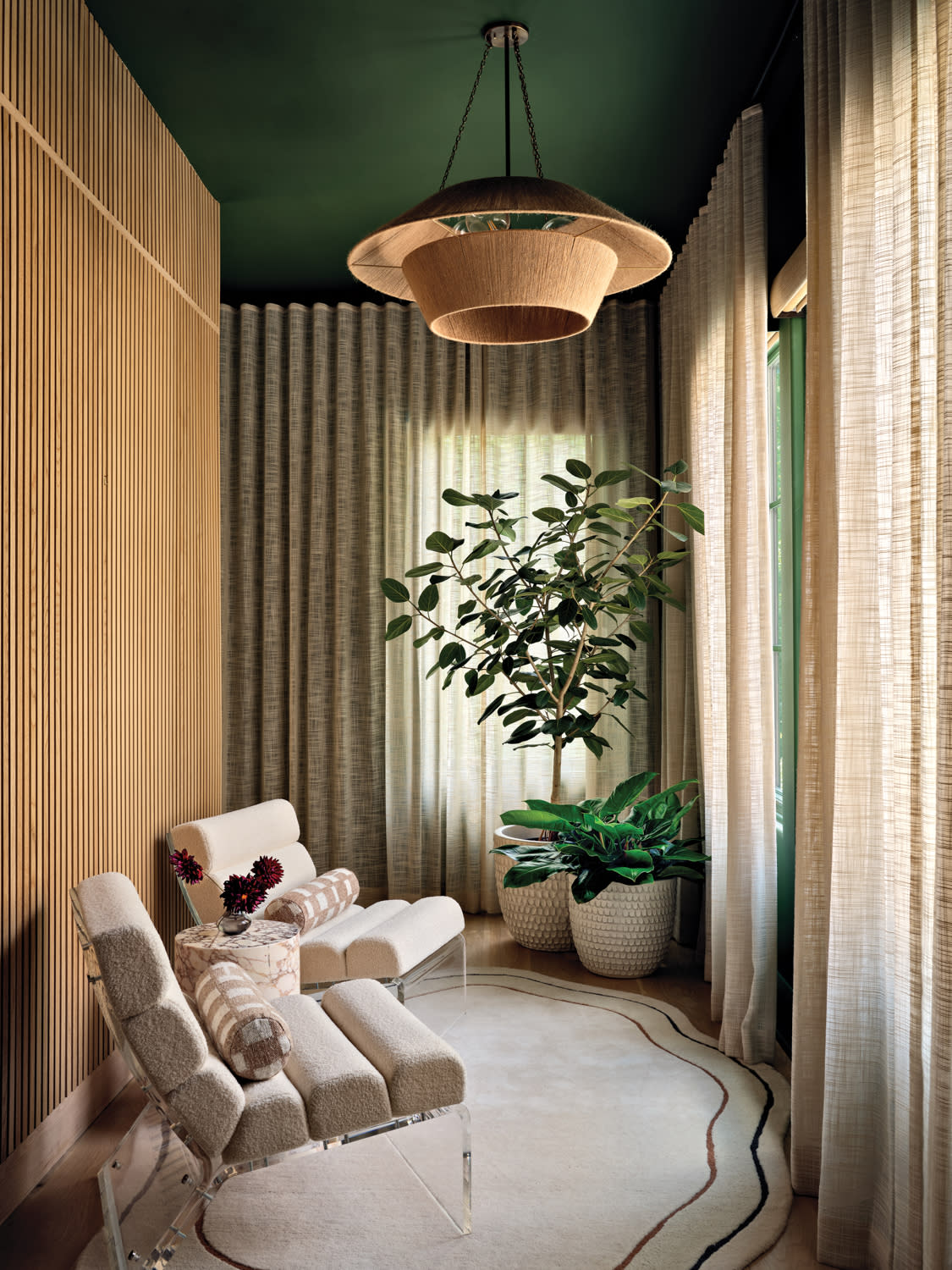
A rug from Design Within Reach, a Nickey Kehoe light fixture and 1970s-inspired chairs from CB2 form a stylishly cozy seating nook in the primary bedroom. Draperies made from a Kravet fabric envelop the space in soft elegance.
Several additional pieces possess sinuous lines, underscoring their connection to the architecture. “We didn’t want anything to be completely rectilinear—we needed some softness and an organic feel,” Davis notes, pointing to the channel-stitched bench cushions, curved armchairs and biomorphic coffee tables.
This soft sensibility figures into the palette as well. Although Davis is known for her confident use of color, here she tried something else. “It’s our version of neutral,” the designer quips. “We took a lot of our cues from the greens and coppers in the verdant landscape surrounding the house.” Upholstery in shades of green, blush, taupe and gray set the stage—but this straightforward scheme is emboldened by pillows and carpets featuring striking patterns and hues, plus colorful artwork that elevates the home’s convivial mood. Nodding to the foyer’s monochromatic floor, Davis also leveraged the power of black to ground the kitchen. Its richness balances the warm honey oak cabinets, appearing in the zellige tiles cladding the pizza oven as well as metal frames defining the translucent-glass display cabinets.
Other spaces received heftier doses of pure color. For the primary bedroom, “The clients wanted a cocoon,” Davis reveals. Nestled into a corner with a tree house-like view, the space leans into its natural environment through deep-green walls and gauzy draperies that envelop the room. An arched headboard and checkered rug recall architectural motifs from the main floor. Meanwhile, the daughter’s bedroom embraces an even brighter palette in coral and salmon—with similar hues repeated in the wife’s office.
With its meticulous detailing and thoughtful gestures, this Chastain Park residence fulfills the clients’ earliest wish. “They wanted a home that felt unique to them,” Davis says. “This project represents an evolution of their style. Before, they lived in a place that was more modern and neutral. This is the next iteration—but it’s also a fuller expression of who they are now.”
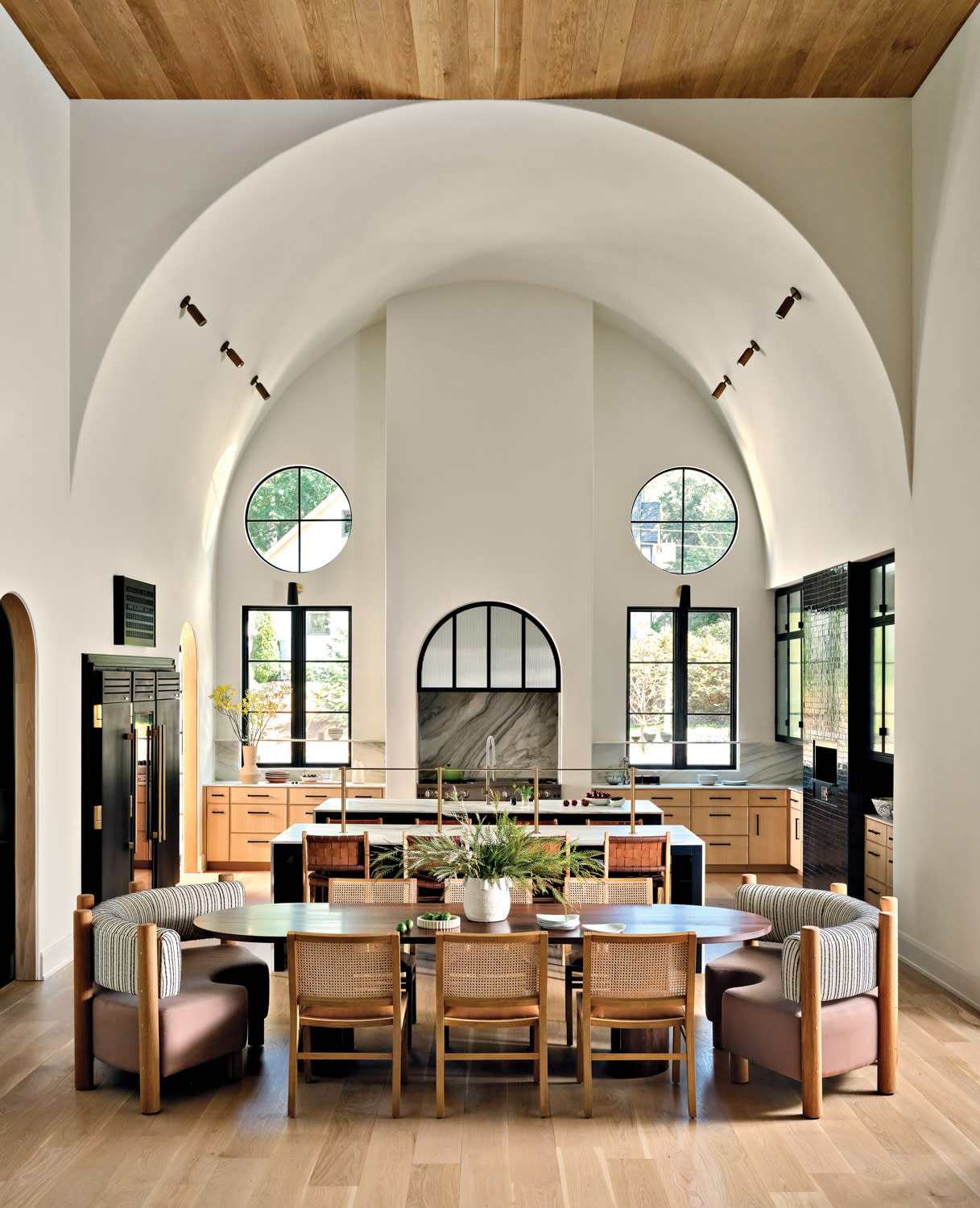
Visual Comfort & Co. sconces punctuate the kitchen’s arched ceiling, mimicking the curves of the dining benches below. Lulu and Georgia chairs line the Doorman table.
