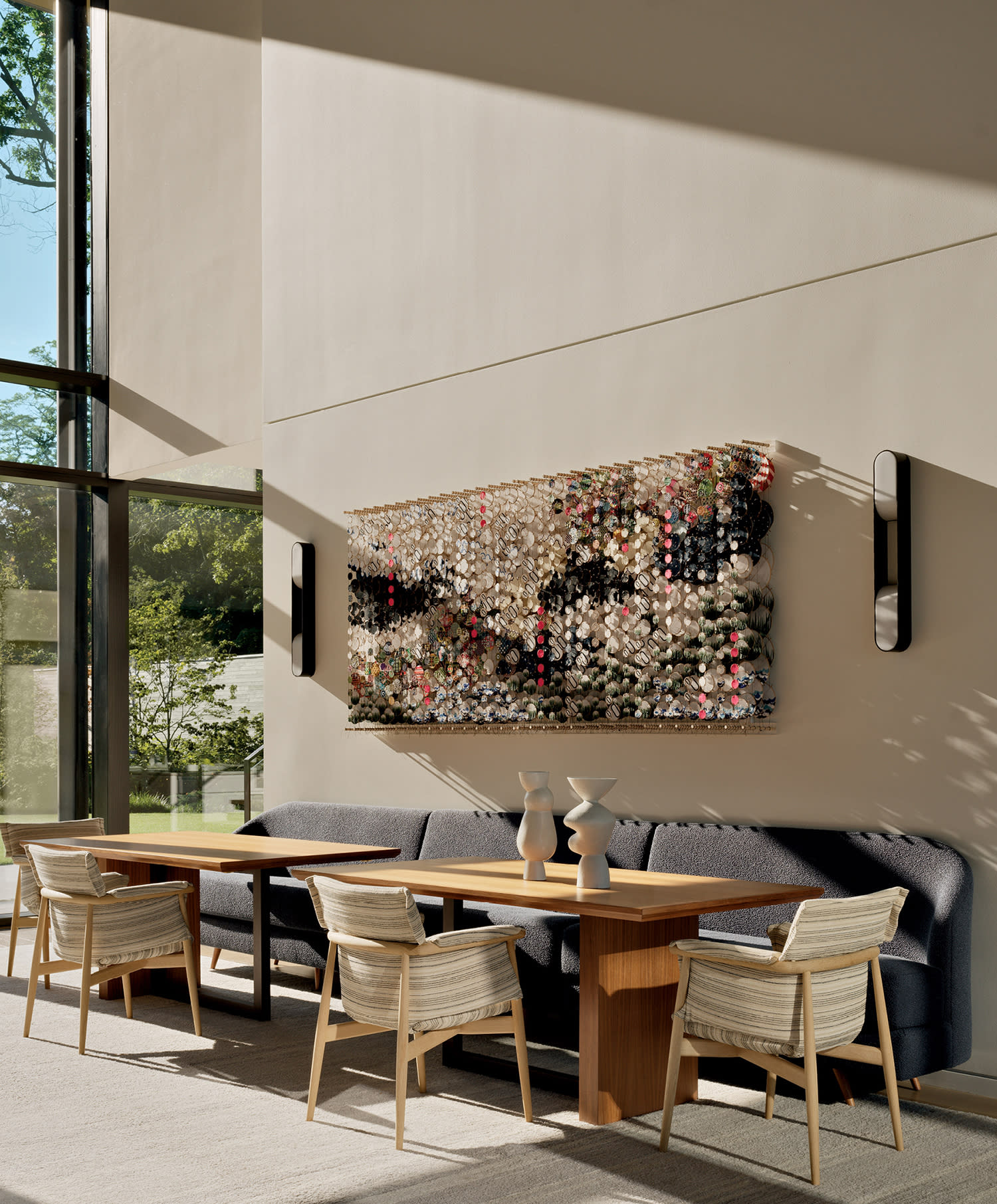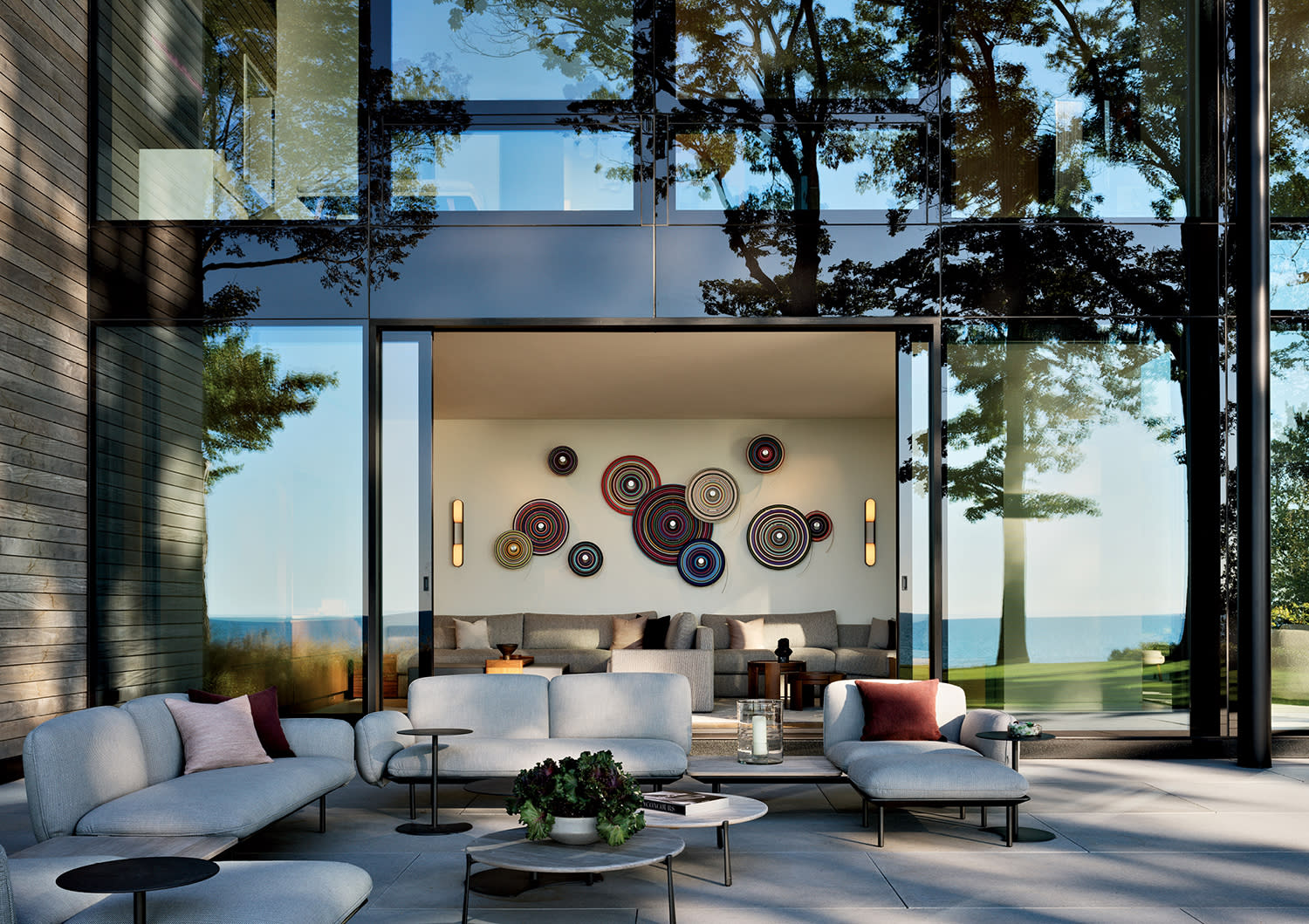Perched on a lakefront bluff in Michigan amid a grove of trees, a glass dwelling simultaneously reflects and camouflages with its idyllic environment. The homeowners, whose family has had ties to the neighborhood for some 100 years, held the land in high regard when designing their new house. In fact, the first professional they connected with on the project was landscape architect and longtime friend Douglas Hoerr. “The home sits right where two worlds meet—the powerful energy of the Great Lakes and the calm rhythm of Southwest Michigan’s woods and meadows,” Hoerr explains. “It’s a place where these opposing landscapes have been crashing into each other for thousands of years.” Working with partner Simon Prunty, architects Larry Booth and Chris Guido, and general contractor Ryan Stetler, he set to work creating what he called a “not-house.” Booth agreed on the approach. “It was like you couldn’t make the property any better by adding a structure,” he muses. “So, we put up a big mirror.”
Home Details
Architecture: Larry Booth, Chris Guido, Chad Hanley and Landry Root, Booth Hansen
Interior Design: Shea Soucie and Rebecca Lecey, Soucie Horner Design Collective
Home Builder: Ryan Stetler, Bulley & Andrews, LLC
Landscape Architecture: Douglas Hoerr and Simon Prunty, Hoerr Schaudt
An arbor of native greenery guides the approach, creating a sense of compression before opening to an expansive meadow and transparent view through the abode’s glass façade. Bookending the structure to blend with the mature trees are two side volumes covered in ipe, which the architect laid across sawhorses on-site in advance to ensure a uniform patina.
Inside, interior designers Shea Soucie and Rebecca Lecey envisioned a stylish environment that wouldn’t detract from the views. Inspired by photographer Lincoln Schatz, who captures nuanced landscape shots of the Midwest and Lake Michigan, Soucie’s team pulled up photos of the lake in every season. “We laid those on a table, and they inspired our color palettes,” the interior designer recalls. “Nothing was supposed to stop the eye; the focus is kept on the outside.” As such, most of the lighting is recessed and unobtrusive, with one major exception: an orbital chandelier in the living room that serves as an artful focal point upon entry.
While remaining sleek and minimal, it was important the abode feel warm and welcoming. “Although we all love the beauty of glass boxes, the family is going to sit in here at night having conversations,” Soucie recalls thinking, prompting her to ask, “How are we going to bring ‘cozy lake house’ to this?” To that end, she focused on inviting, textural fabrics, as in the decadent living room and bedroom rugs.
Because the home is all about gathering family, the layout needed to flow logically. Instead of following the natural inclination of connecting the bar to the kitchen, for instance, Soucie suggested delegating it to the opposite side of the living room to encourage movement during events. Meanwhile, a breakfast bar inside the kitchen allows the owner to set out coffee and pastries so that guests can help themselves in the morning.

EOOS for Carl Hansen & Søn chairs and a banquette crafted by Barron Custom Furniture join twin walnut tables by Atelier Gary Lee in the dining area. Art adviser Shashi Caudill commissioned the Jacob Hashimoto piece, lit by Boyd Lighting sconces.
With the guidance of art adviser Shashi Caudill, the homeowners collected meaningful and dimensional pieces to punctuate each room, from a Saint Clair Cemin sculpture in the kitchen to a woven copper totem commissioned from D’lisa Creager for the primary bedroom. In this space, too, the outside serves as the key artwork, with vistas of the lake and evergreen canopy framed by window walls on two sides. “The approach is all about the outdoors and serenity,” Soucie says. “It’s responding to what Lake Michigan looks like at all times of year.”
Outside, gathering areas spill from one scene to the next, encouraging meaningful conversations amid unforgettable views. On the stone patio, a 10-foot bowl planter filled with seasonal color marks the border to a lovely outdoor kitchen and dining area; further in the yard, Adirondack-style chairs encircle a fire bowl. As a grand finale approaching the lake, a deck enclosed in glass is cantilevered from the side of the bluff to feel as if it’s floating midair. All the while, each outdoor vignette and its exterior furnishings are kept out of view of the main home to preserve sight lines and natural pathways. “There’s a really nice flow in and out of the house,” the wife observes. “It just works seamlessly, exactly as we had hoped it would.”

On the patio, Janus et Cie sofas and tables form a seating area. Behind, a Jürgen Paas piece titled Targets and Boyd Lighting sconces hang above the family room’s sectional by Barron Custom Furniture.







