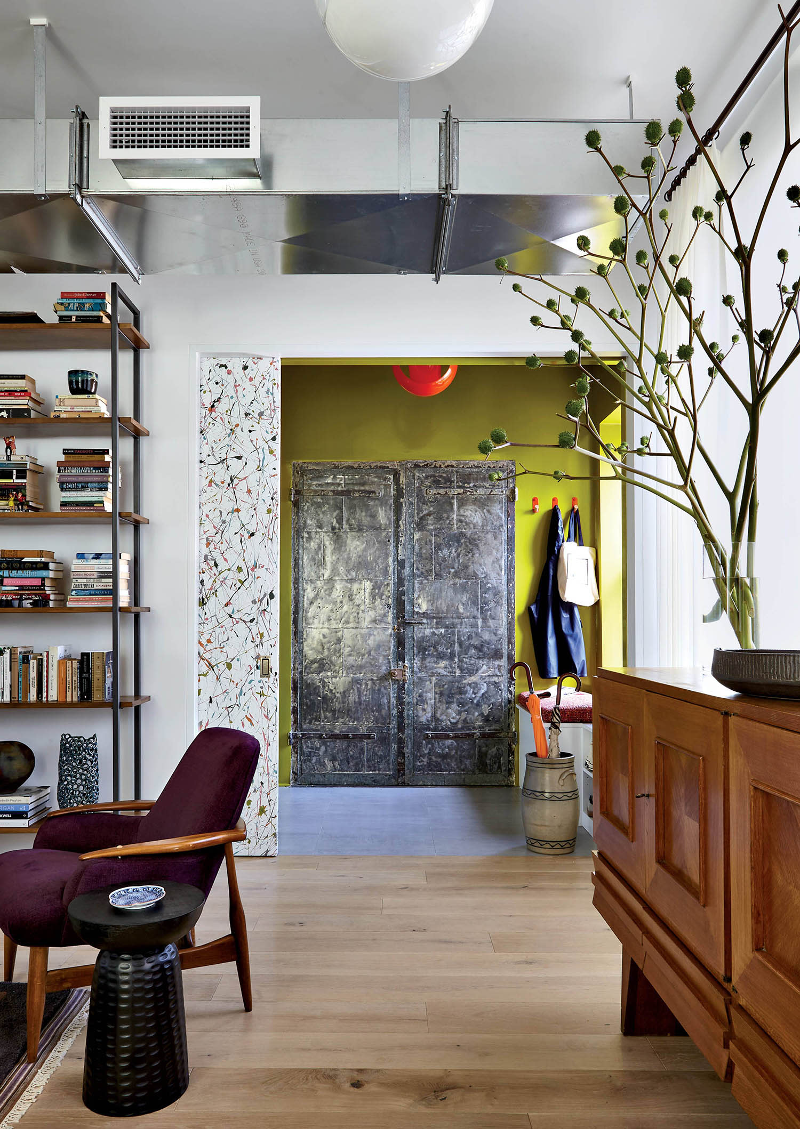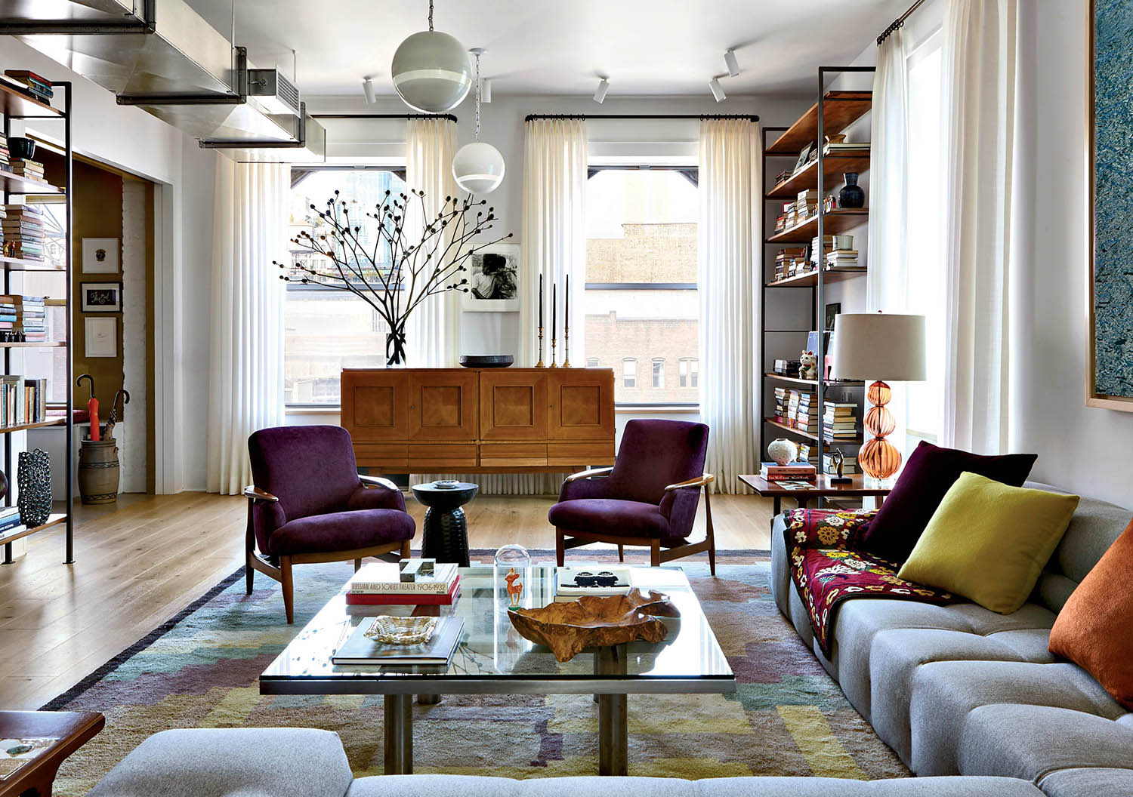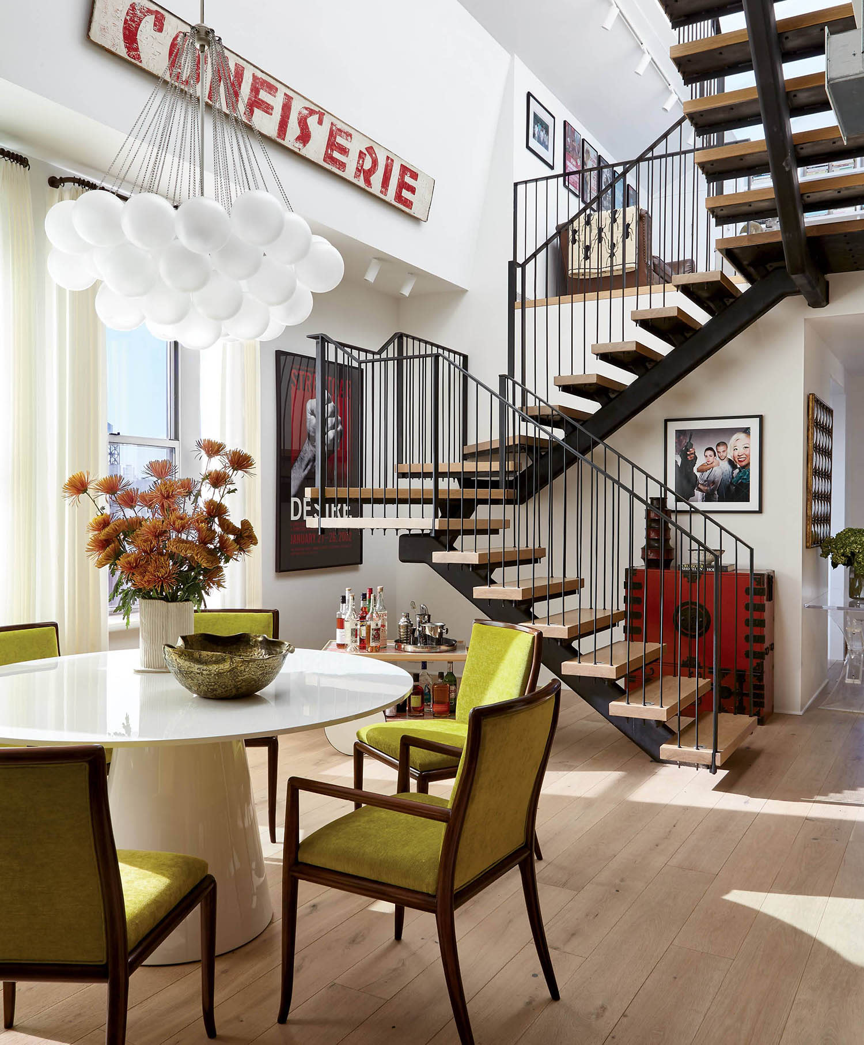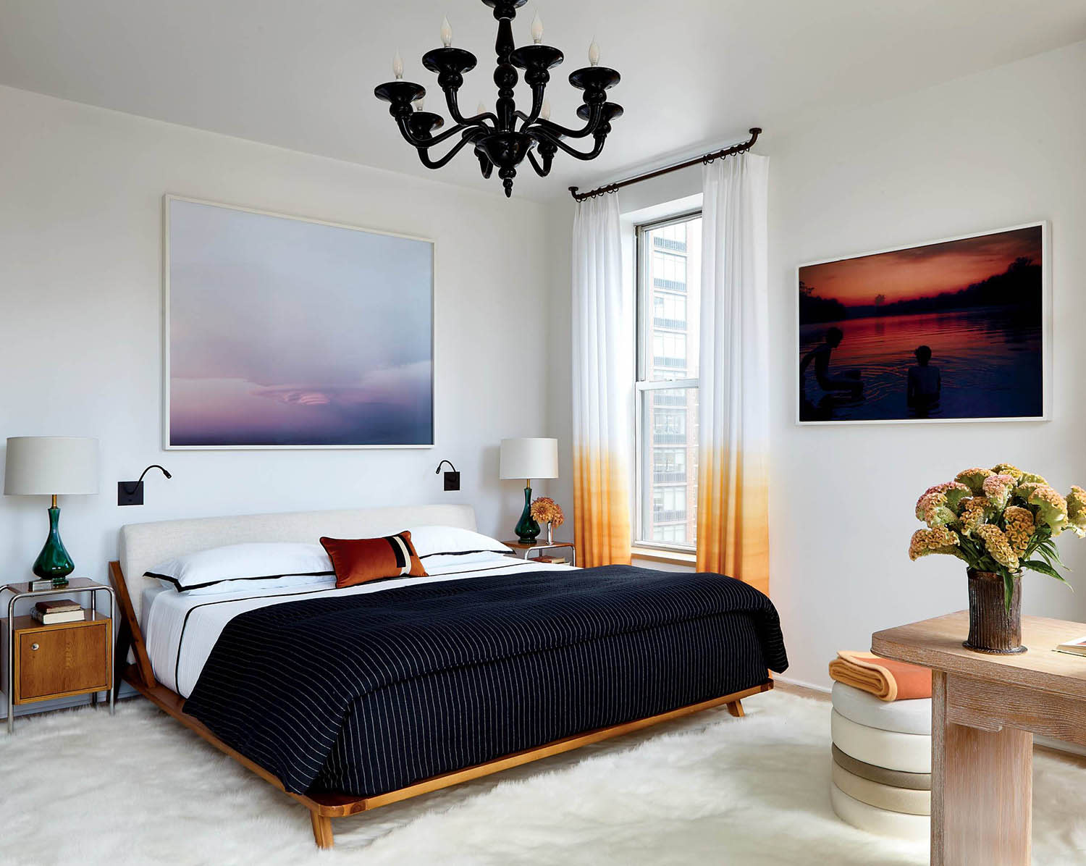Thirteen windows with unobstructed views to the south and northeast. A clean, blank canvas. A solarium. These and other Zen-inducing qualities prompted a young professional in the arts to leave his beloved former loft for the brighter pastures of this East Village duplex. “He loves the urban landscape—fire escapes, water towers, everything that says ‘New York City,’ ” notes designer Ellie Cullman, who, alongside colleague Ali Little, architect Andrew Oyen and general contractor Will Martinez, set about reconceiving the space to showcase their client’s love of art, design and the downtown scene.
Housed within a manufacturing building dating to the turn of the 20th century, the apartment retained much of its original spirit despite a 1980s conversion to residential units. The team fast identified their approach: imbue grace and polish while honoring the architectural context. That meant a series of key adjustments to the program, starting with halving the square footage of the mezzanine level (which now houses an open-air study that leads to a rooftop garden), thereby allowing light from the solarium to flood the public spaces below. Beyond making the primary level feel larger and airier, the move made way for a floating staircase composed of steel and oak that embodies the apartment’s swank industrial aesthetic.
Home Details
Architecture:
Andrew Oyen, Ferguson & Shamamian Architects
Interior Design:
Ellie Cullman and Ali Little, Cullman & Kravis Associates, Inc
Home Builder:
Will Martinez, Martinez Construction Management
Styling:
Anthony Amiano
Go Behind The Design With Cullman & Kravis
An elevator vestibule was reappointed as a gracious entry. Bathrooms were stripped to the studs and reconfigured. And the kitchen received a full rework, evolving from an enclosed room that jutted into the living spaces to an open-concept “service core,” per Oyen, who ingeniously tucked a powder room, walk-in laundry and pantry behind glossy wall panels. “There was an awful lot of talk about using materials that were refined yet ordinary; things like birch plywood, painted brick and poured concrete,” Oyen says. “It all goes back to the story we were telling: a true downtown loft that belongs to someone with a bit of savoir faire.”
The new architectural envelope brings palpable serenity to the environs. “You barely feel like you’re in the city because there’s such a sense of space and light,” says Little, who took the client’s affinity for unusual colors and choreographed it into a precise procession. Chartreuse, his favorite color, swathes the walls of the entry, picks up in the Jackson Pollock-esque paint splatters on the pocket doors leading to the living space, and appears again in the Art Deco-inspired living area rug and the chenille-clad chairs at the dining table. Umber, another favorite hue, is splashed across blown-glass lamps and alpaca throw pillows in the living room before crescendoing in the primary bedroom, where hand-painted ombre curtains in sunset shades play to atmospheric fine-art photography by Trevor Paglen and Ryan McGinley. There and elsewhere, walls were left gallery white to support the client’s dynamic art collection.
Decoration celebrates the homeowner’s penchant for midcentury design and marries his self-professed high-low, eclectic aesthetic with Cullman & Kravis-level elegance. “I have a Disney princess Pez collection, and I have a Diane Arbus photograph, and somehow all of these elements cohered,” he laughs. Admittedly, their client’s intuitive style and decisiveness led the designers outside of their comfort zone, but the firm’s emphasis on warmth and comfort, artisanal details and artfully composed axes shines in the finished product. “Designing this home was a very instinctive process,” Cullman reflects. “It shows that sometimes you have to throw the ‘rules’ away and trust that if a client really loves something, it’s going to work.”
For the homeowner, this East Village aerie has overdelivered on its promise of an urban oasis—one where the deft curation of his passions propels productivity and joy. “So far, it has really achieved this ability for me to walk in the door and leave the stress of my day outside,” he says. “It’s a beautiful place to be creative in.”

The reconfigured elevator vestibule features a custom-mixed chartreuse paint on the walls and a 1960s pendant by Carlo Nason for Mazzega. Pocket doors leading to the living room were painted by Uriu Nuance in the style of Jackson Pollock.




