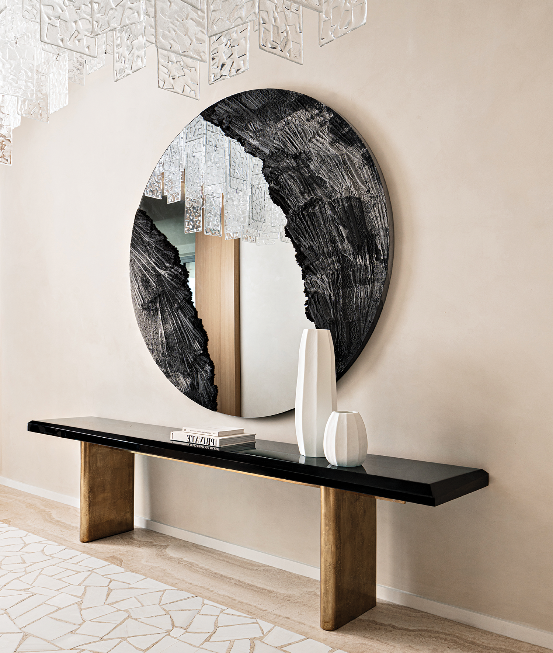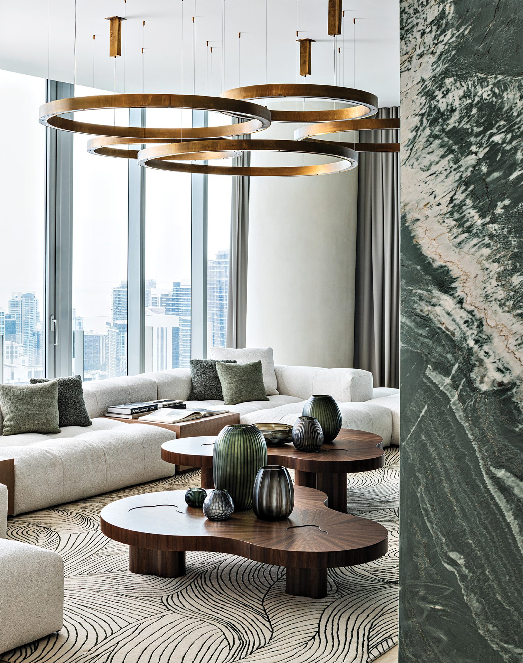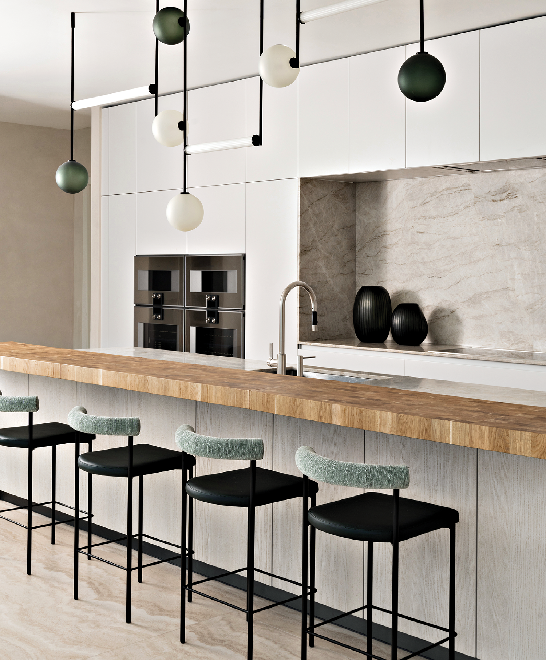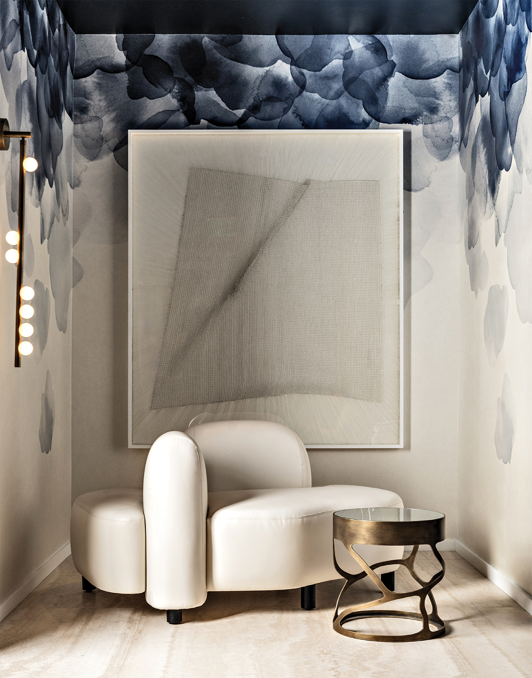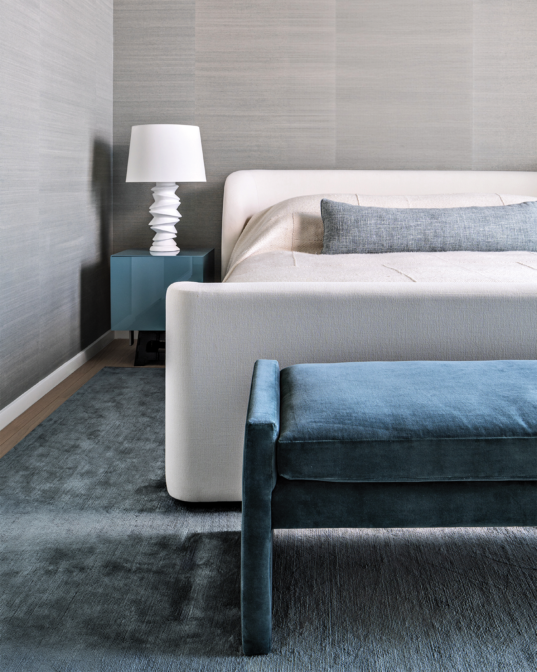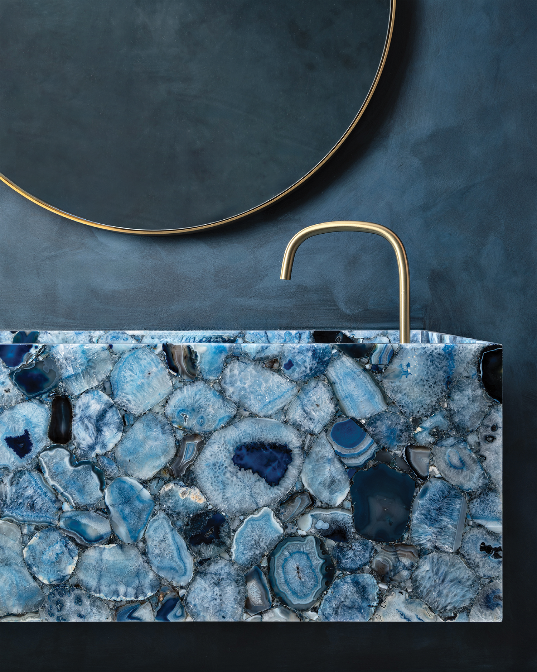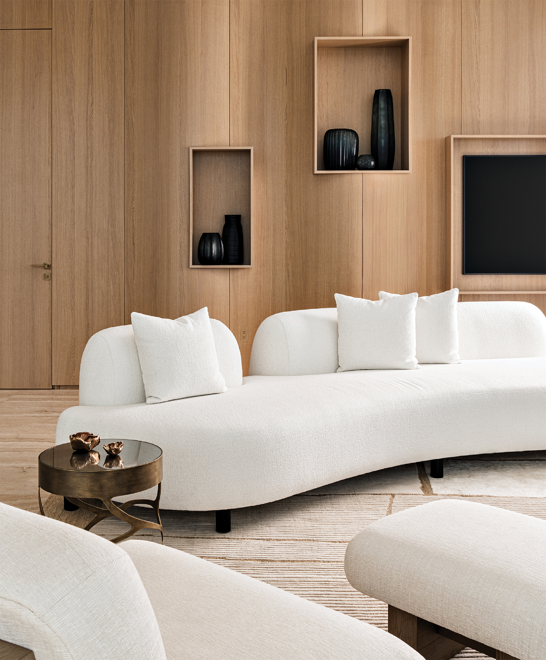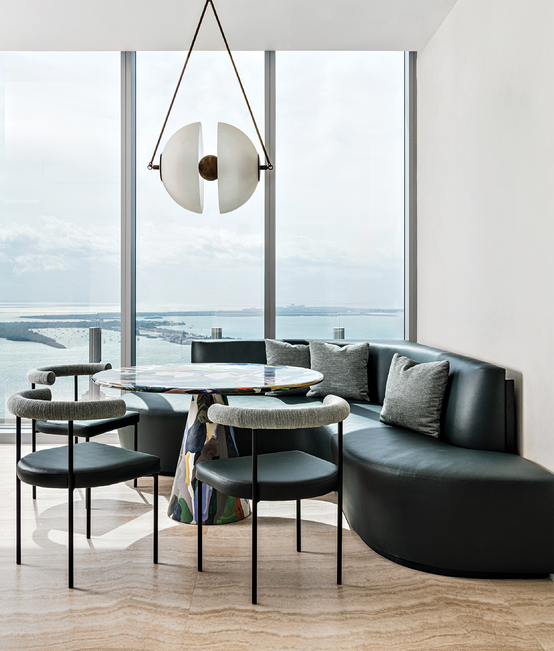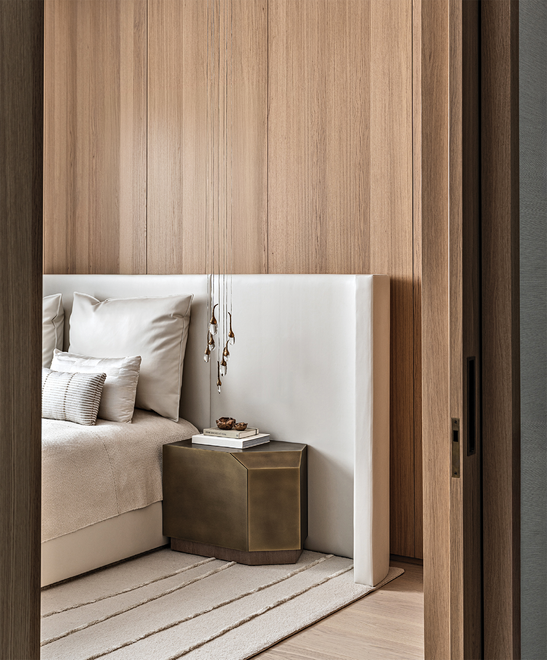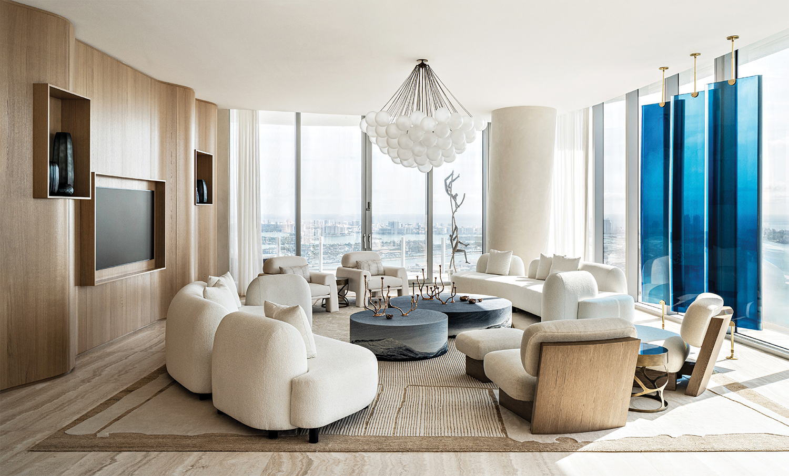Perched 56 floors above ground, gazing at a vista that spans from vibrant city sight lines to calming seascapes, interior designer Alizee Brion felt awestruck by her client’s new South Florida residence. “I was amazed by the height of the apartment and how incredibly expansive the views are,” she recalls. “You feel like you’re suspended between ocean and sky.”
The full-floor penthouse over Biscayne Bay in downtown Miami was semifinished by the developer when Brion and frequent collaborator general contractor Michael Jaar arrived on the project. Even so, the potential for an elevated retreat was abundantly clear: They were met with roughly 10,000 square feet of interior living space, tall ceilings and deep terraces—one with a pool—granting 360-degree vistas.
Home Details
Interior Design:
Alizee Brion, Light On White Design Studio
Home Builder:
Michael Jaar, The Jaar Group
Given mostly carte blanche from the owner, the interior designer’s initial focus was to establish a smooth flow conducive to lively entertaining. Her work began in the foyer, which had a broad opening to the family room, a casual space. “That didn’t feel right to me,” Brion remembers. “I wanted to be mindful of the home’s sequencing, especially because the client loves to host.” As a practical and stylish solution, she introduced a marble feature wall that serves as the family room’s pièce de résistance and grants only partial glimpses into the space from the foyer.
The main hallway then leads to the combination living, dining and bar area—a sweeping room for daily use that can just as easily accommodate a DJ booth for parties. To infuse a sense of warmth within the imposing architecture, the interior designer devised a gently undulating white oak wall that runs the length of the room, echoing the shape of the building’s curves. “Alizee’s work has much more customization than you typically see in Miami,” Jaar shares. Vein-cut travertine flooring, left unpolished, and a plaster finish on the walls enhance the organic feel. “My client wanted this home not to feel too urban and more like an oasis,” Brion says. “That’s why we chose natural materials like travertine and oak.”
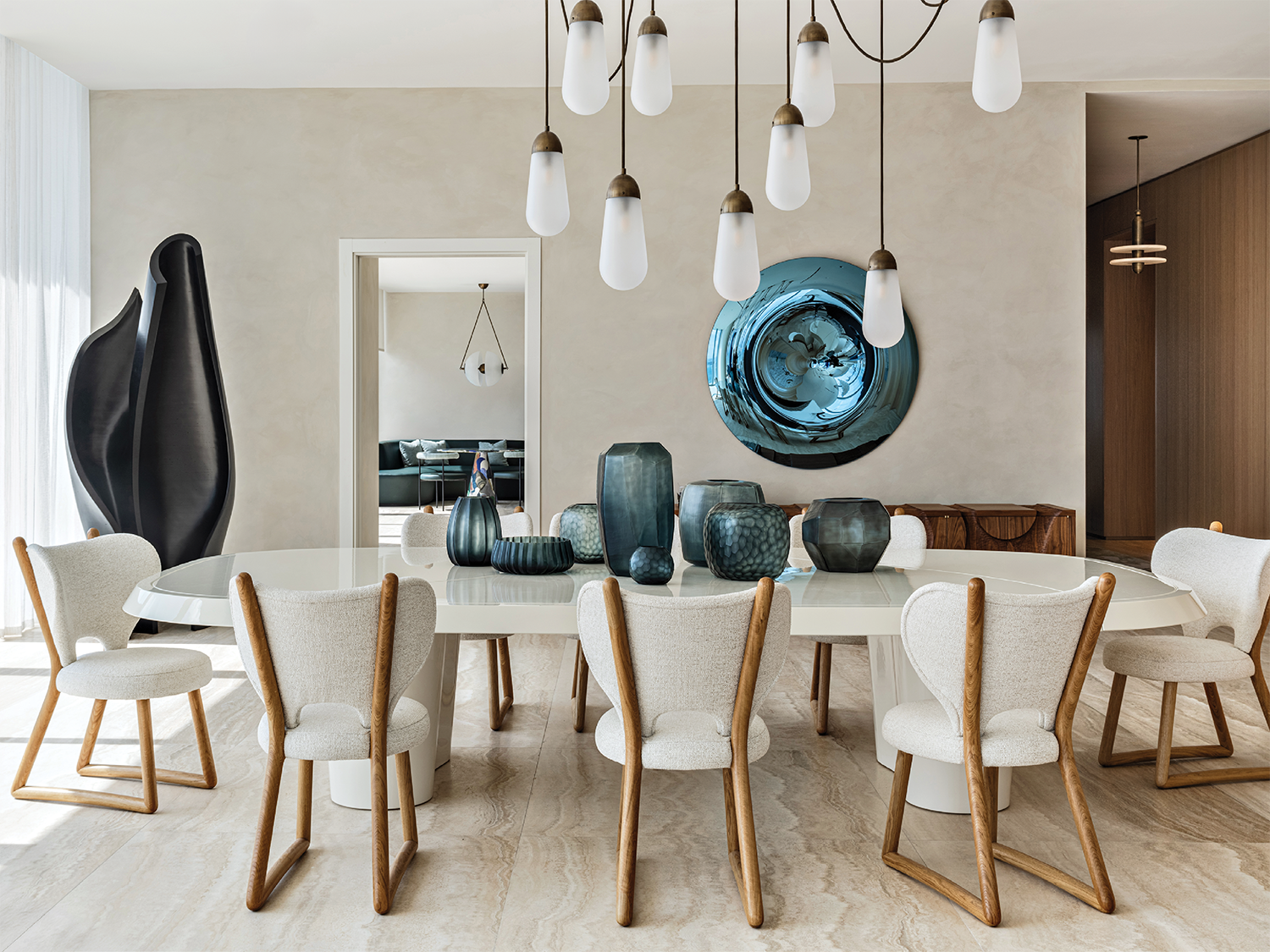
Beneath Apparatus’ Lariat pendants, Pierre Augustin Rose’s Polus 002 chairs from StudioTwentySeven encircle the dining table. A colored glass Amour Leserene mirror complements Casey Johnson Studio’s Black Lotus sculpture and Canyon console.
Sizeable furnishings similarly respond to the residence’s large scale through curved silhouettes and organic textures like warm woods and soft fabrics. To ensure each room is comfortably intimate, the interior designer formed groupings of purposeful pieces, including a collection of upholstered seating in the living area and a lengthy table with chairs aplenty in the dining area. “We wanted to keep the furniture low profile so the views remain the star of the show,” she notes.
While the home’s color palette is dominated by soothing neutral hues—whites, tans, charcoals—muted greens and aquatic blues make thoughtful appearances. “High-rise projects remind me of how much Miami is a water city,” Brion observes of the residence’s land-meets-sea surroundings. “Being up there, you realize how interconnected and part of the landscape it is.” Echoing the bay’s hue at certain times of the day, green shows up in moments such as the swirling marble of the family room’s statement wall and the plaster finish in a powder room. Other spaces—like guest bedrooms, a windowless bathroom and the den—were given hefty doses of blue to compensate for their lack of water views. “We wanted something that feels timeless, so we introduced color in a restrained way,” the interior designer says. Artwork and accessories also add pops of drama, including the living area’s installation of three floor-to-ceiling translucent blue cast-resin panels that break up the expanse of windows. “There are not many walls in the living area,” Brion points out. “This was a way of presenting art.” Lighting offers the same purpose, with eye-catching forms such as a cloud-like fixture in the living area and floating discs in the family room. “They’re functional sculptures,” the interior designer muses.
Although the sky-high scenery will always captivate, in the end, Brion accomplished a remarkable feat: designing an urban sanctuary that is just as dynamic as the sight line that first took her breath away.
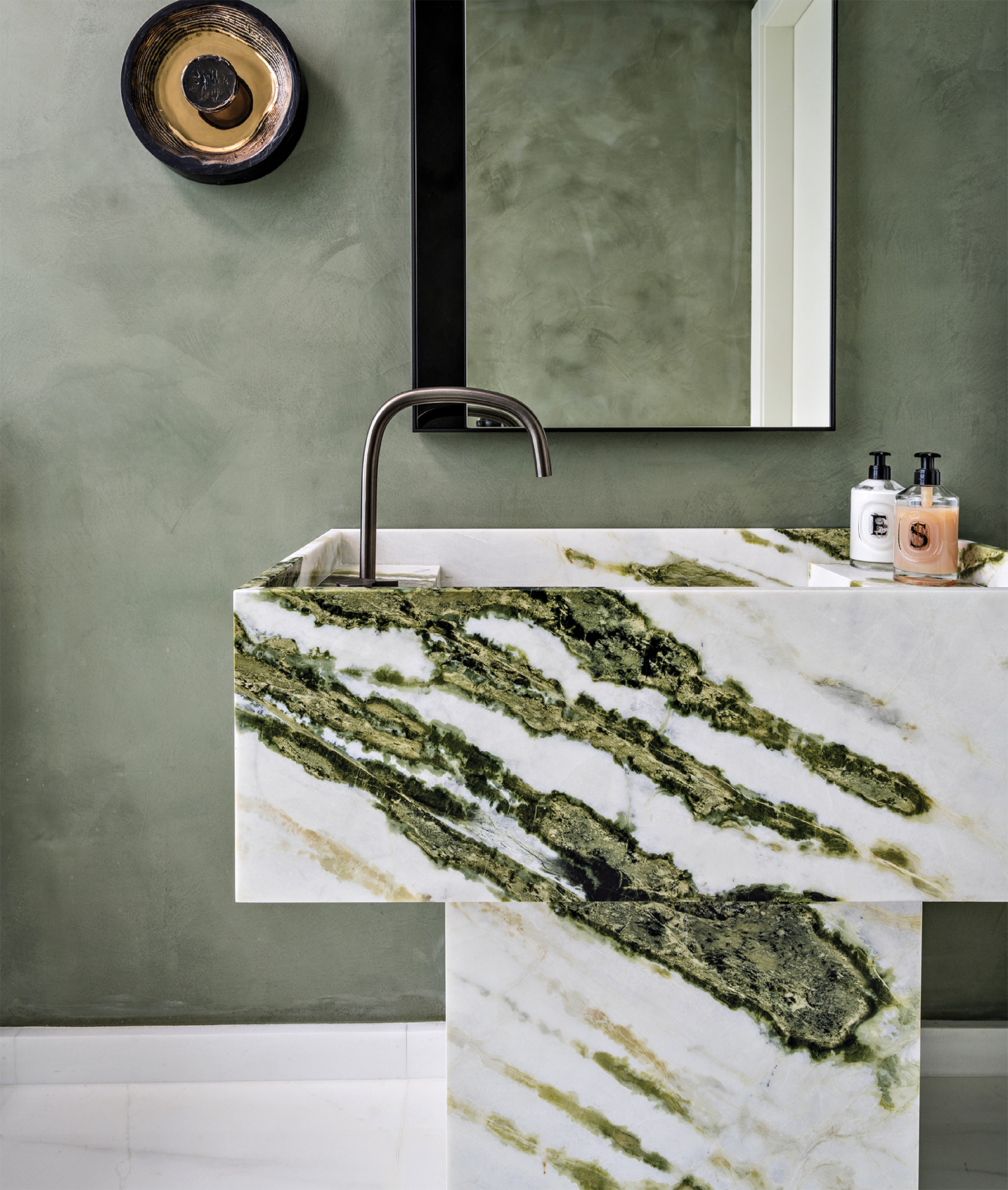
The family room’s powder bath boasts a Calacatta green marble vanity, Bower Studios mirror and Holly Hunt sconce.
