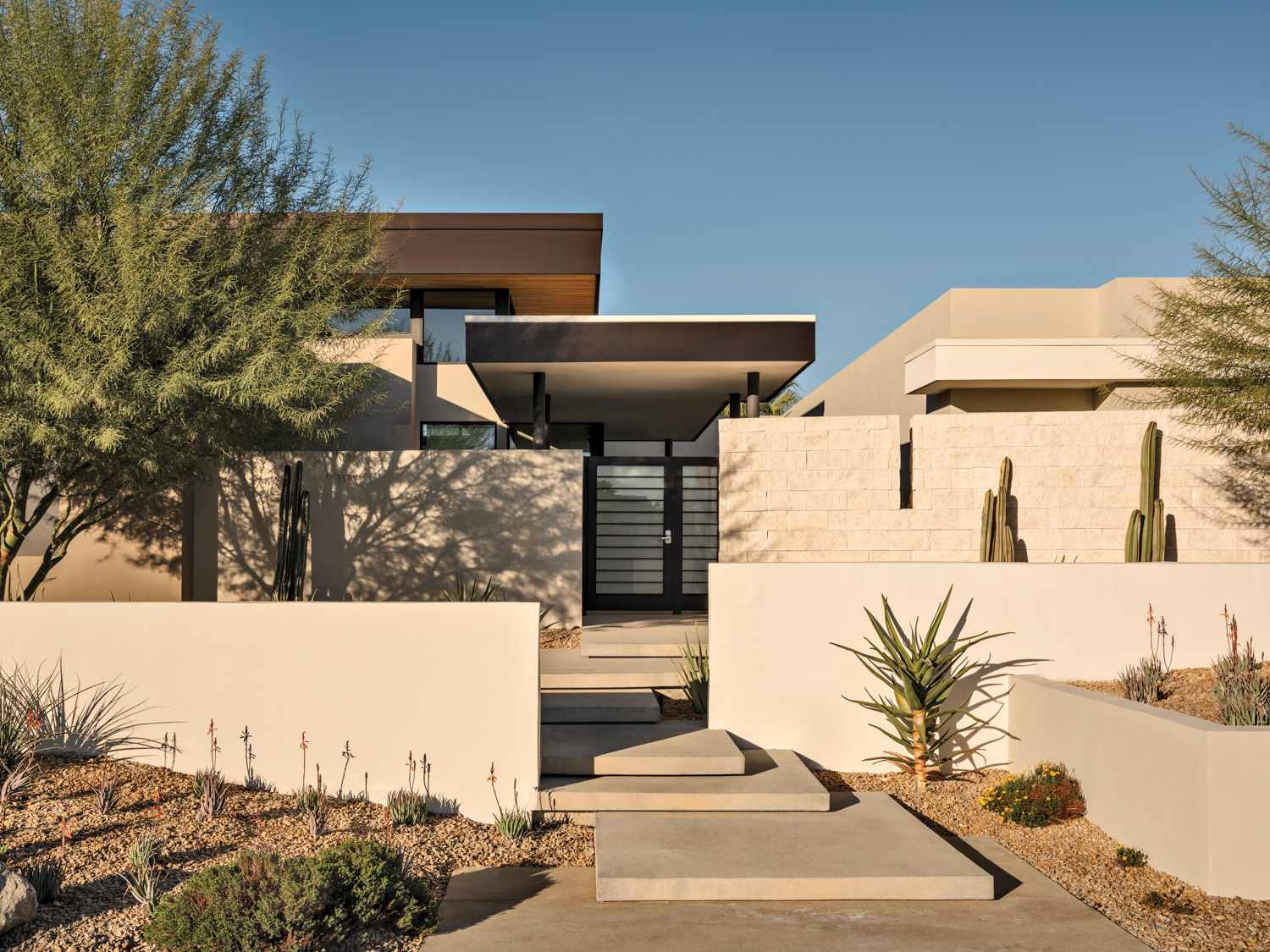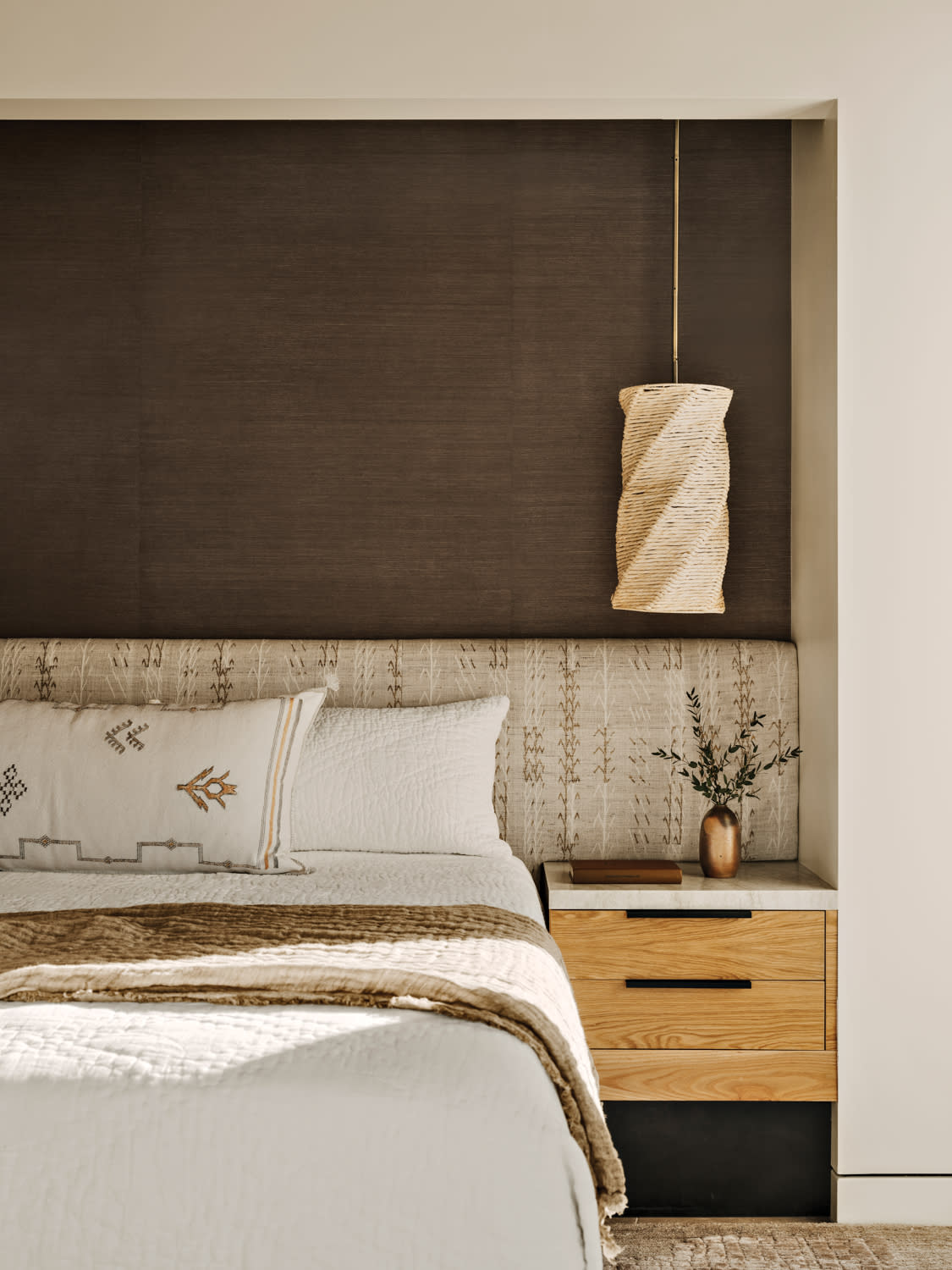Natural Materials Abound In A Rectilinear Refuge In California

Clad in stacked stone and stucco, the home’s front façade features a series of low, offset walls. A drought-tolerant plant palette of cacti and succulents complements the architecture.
Landing on the most advantageous side of the classic “quality versus quantity” adage is a tricky balancing act. Take this Southern California getaway, for instance, where building better easily trumped simply going bigger. “Better,” for the dwelling’s Pacific Northwest-based owners, meant optimizing their just-over-an-acre of land in Rancho Mirage to promote togetherness with their adult children and grandchildren during family visits, while also embracing the effortless indoor-outdoor lifestyle the Coachella Valley allows. “This is their winter home and desert oasis, and the idea was to break up their very long, linear site—to not build a box, if you will—in a way that could leverage outdoor activity spaces for a multigenerational family,” explains architect Louis Bretaña.
Ample acreage was allotted for an inviting pool and spa, putting green, pickleball court and multiple decks, plus a detached casita, all surrounded by lush plantings and privacy hedges that create the ambience of a resort, notes landscape architect Patrick Murphy. Each activity area is its own destination-like “zone” and is just as distinctively defined as the home’s interior spaces. The house itself, modern and minimalistic with a horizontal roof that appears to levitate off clerestory windows, eschews enormity to oblige its idyllic setting. “The owners had a clear vision and didn’t want anything superfluous,” Bretaña continues. The U-shaped one-story residence could have been even larger, the architect notes, but, instead, the couple charged their design team—completed by interior designer Charlie Hellstern and general contractor Daniel Martinez—with creating efficient, purpose-driven spaces.
Home Details
Architecture:
Louis Bretaña, Danielian Associates Architects + Planners
Interior Design:
Charlie Hellstern, Charlie Hellstern
Home Builder:
Daniel Martinez, Dantor Martinez Construction, Inc.
Landscape Architecture:
Patrick Murphy, Summers Murphy & Partners Environmental Design
A generous great room encompassing a living, dining and open kitchen area that extends seamlessly outdoors to a covered terrace and pool deck is key to this point. It easily allows the family to gather in different spaces, pursuing varied activities—cooking, eating, watching television—while remaining together. The space also facilitates a natural flow through glass pocketing doors to the alfresco dining area and lounge. A nearby den doubles as a flexible extra guest room as well as a designated area for watching sports and a retreat where the wife plays her flute. And then there’s the bedroom wing (three bedrooms are tucked within the home), with the primary suite hugging at the far end, slightly angled and fit with pocketing doors to maximize its visual connectivity to the pool, yard and desert landscape views beyond.
Hellstern describes the indoor spaces as luxurious yet understated, designed to soften the octagonal architecture. Playing off the home’s envelope of stacked stone (a material that runs from the outside in), she explored a spectrum of rich, earthy neutrals in each part of the home. Dirt quite literally inspired the palette, she quips, as, early in the design process, she collected a sandy soil sample from the property to use its hue as a base neutral. “I was so surprised to find that the sand had an almost purple undertone, a sort of mauve color, which is so beautiful,” the designer recalls. “It became a deliberate reference in some of the fabrics and wood tones we chose.”
Walnut, in particular, brings substantial texture and warmth to the residence’s walls of plaster and stone in the open kitchen, which anchors one side of the great room. “Plain-sawn walnut adds so much visual interest, which we built onto with slatted wood storage cabinets on the island,” Hellstern points out. She took a similar approach in the homeowners’ bedroom, layering an elongated headboard wrapped in a handwoven Indian textile with a wall of deep-brown grass cloth, while their bathroom’s travertine shower evokes the striations of the sedimentary rock of the surrounding mountains and the color of the desert.
The resulting spaces are cohesive, grounding and oh-so-comfortable—the kind of quality that speaks for itself and lives large without sacrificing style.

Twenty2 grass cloth backs the primary bedroom’s custom headboard, which dons Pat McGann fabric. An Arteriors pendant punctuates a bespoke floating nightstand of white oak and Perla Venata quartzite by Classic Cupboards.





