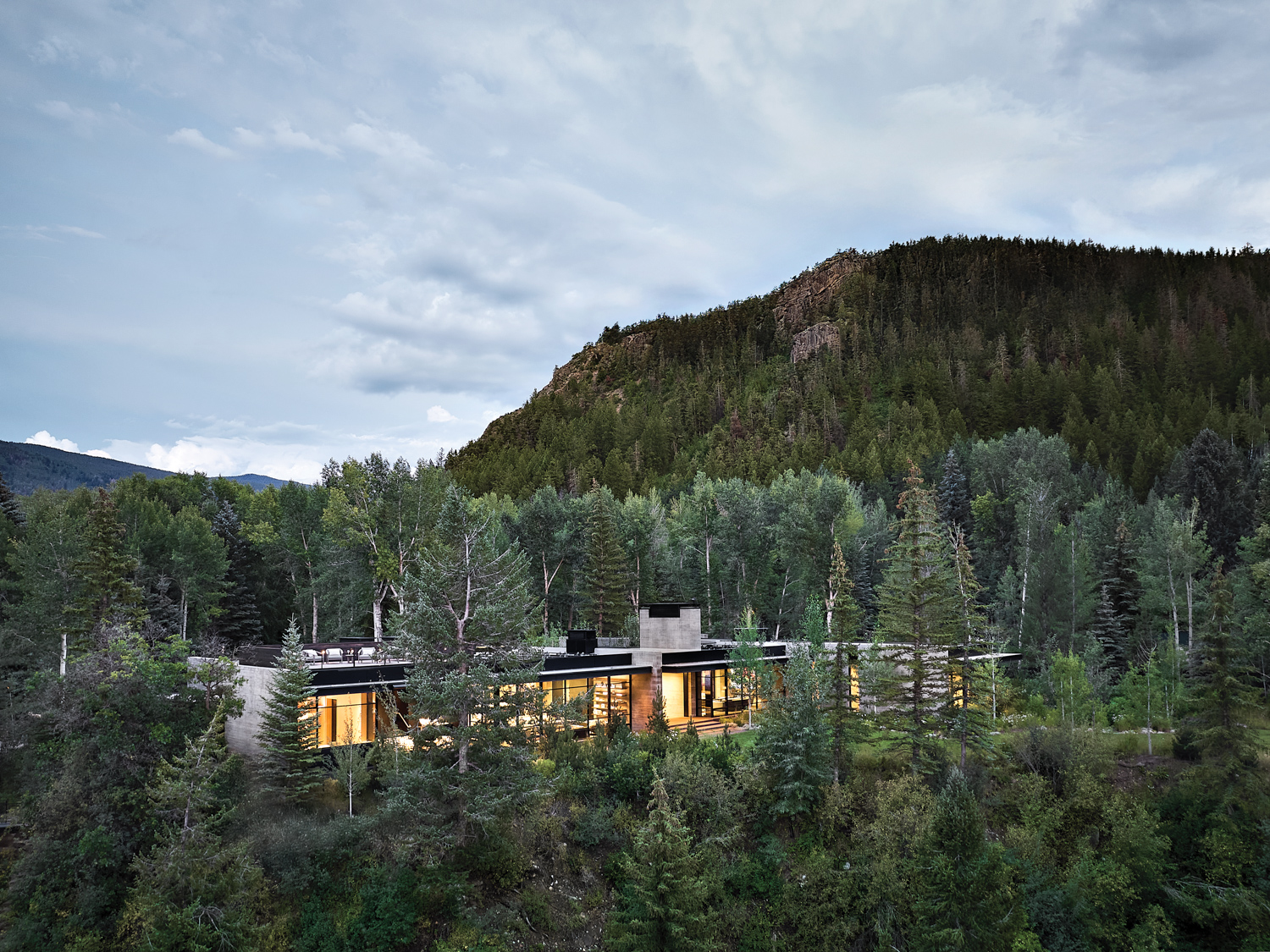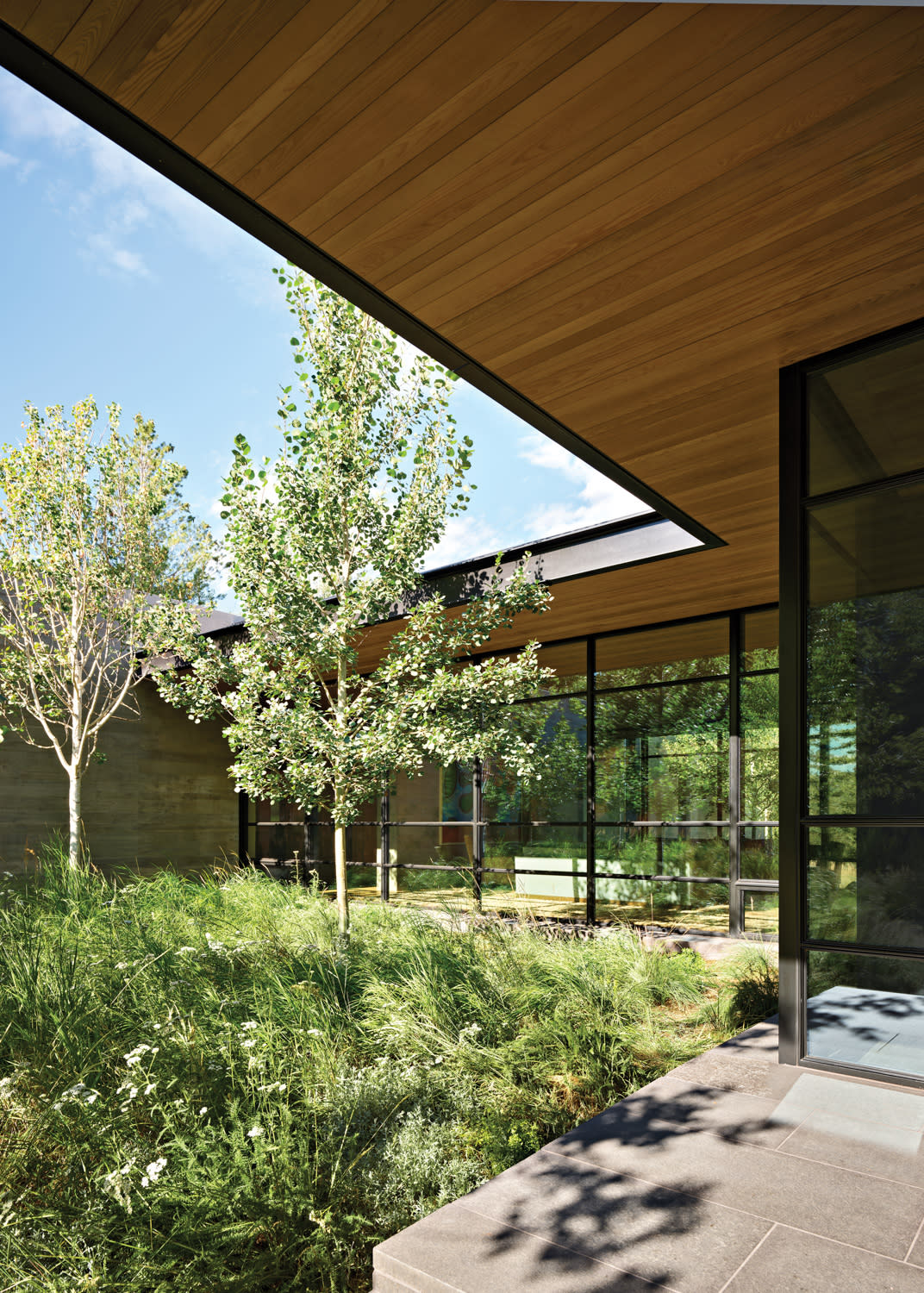Escape To A Dreamy Colorado Home Immersed In An Alpine Forest

Aspens surround the residence, with a mix of asters, white yarrow, blue flax and various grasses—plants evoking a woodland garden—lining the entryway. The door and windows are Brombal. The sconce by the front door is Phoenix Day Inc.
Immersed within an alpine forest above a burbling creek, one couple’s Colorado mountain valley sanctuary emerges from an aspen tree grove. Low-slung and linear, it appears as a modest single-story structure, yet ample additional living space is carved into the ground and tucked just below. While the residence recedes into the trees with the ingenuity of a secret retreat, it also—perhaps surprisingly—is within walking distance of an active ski town. “The house is meant to be a bridge,” says architect Kathy Scott. That’s a concept that describes how the dwelling straddles the boundary between the community and wilderness, as well as illustrates its entry experience.
Approaching the residence leads first through a lush garden that evokes a woodland meadow, says landscape architect Amy Capron Barrow, noting, “We wanted to make the garden seem as if it was naturally part of the land and this house just grew out of it.” Native grasses and wildflowers lining the front façade then give way to dramatic long views of mountain peaks in the back, describes Scott, who worked closely with project manager Chris Wagner on the structure’s detailing and execution. Step across the threshold to arrive at a dining and living area conceived as a transparent passageway, where floor-to-ceiling glass on two sides creates a constant conversation between the garden’s woodland aesthetic and the mountains beyond. “It’s calm and dynamic at the same time,” continues Scott, “allowing the homeowners to be in touch with both types of landscape as they traverse the house.”
Home Details
Architecture:
Kathy Scott, Walker Warner
Interior Design:
Douglas Durkin, Douglas Durkin Design
Home Builder:
Jake Rankin, Schlumberger Scherer Construction
Landscape Architecture:
Amy Capron Barrow, Land Design 39
Daily living spaces lie to one side of this glassy bridge, while the other end houses bedrooms. Public spaces, as well as the primary suite and an office area, are united by west-facing, full-length windows; two guest suites on the southern end disappear behind pocket doors when not in use. On the lower level is a media room, spa and sauna, fitness area, additional guest room and bunk room. Each space enjoys a unique relationship with the land, Scott points out, gesturing to the planted rooftop that the primary bathroom tub overlooks as well as to an exterior stair leading from the rear yard to the lower courtyard, which helps integrate the surrounding aspen grove across the levels.
The owners, who have adult children, desired spaces that felt appropriately scaled for when it’s only the two of them in residence yet flexible enough to host extended family and friends. To that end, concrete-blade walls—elongated, vertical architectural elements that delineate zones within the home—act as privacy dividers too, with areas like the guest rooms placed behind them. Creating them was a challenge that required precision, says general contractor Jake Rankin. “This house is a testament to craftsmanship,” he notes. “Everything lines up perfectly and is exact down to a sheet of paper.”
Designer Douglas Durkin worked closely with Scott to curate the interior architecture, collaborating even on such details as the placement of the stone slabs Durkin selected for the primary bath—the grain is positioned to bend toward the tub window, evoking trees reaching toward the light. A palette of neutrals mixes with calming blue and gray hues that pick up on the tones of the concrete walls. “The space holds you, the architectural materials dance together and the colors subtly tie back to the building,” the designer muses. “We made this home feel like a cocoon.” That’s not to say that anything here is sleepy. Significant moments of color, like the maroon arc of the sunken family room’s rug, add visual excitement; large-scale artworks from the owners’ collection serve the same purpose. And the furnishings are elegant and clean while still cozy and comfortable, many of them custom-designed to promote a timeless sensibility.
What ties the whole project together, however, is a massive outdoor cast-bronze sculpture by artist Michele Oka Doner that lines the concrete retaining wall of the lower courtyard. The site-specific work is an abstraction of nature inspired by aspen trees viewed at the cellular level. As aspens grow in groves that share a deeply interconnected root system, the sculpture quietly expresses the importance of family and community—a fitting tribute for a home built to last for generations.

An exterior view of the living room highlights its floor-to-ceiling Brombal glass walls. Soffits of cypress wood via Arc Wood & Timbers flow from the outside in while aspens dot the garden.










