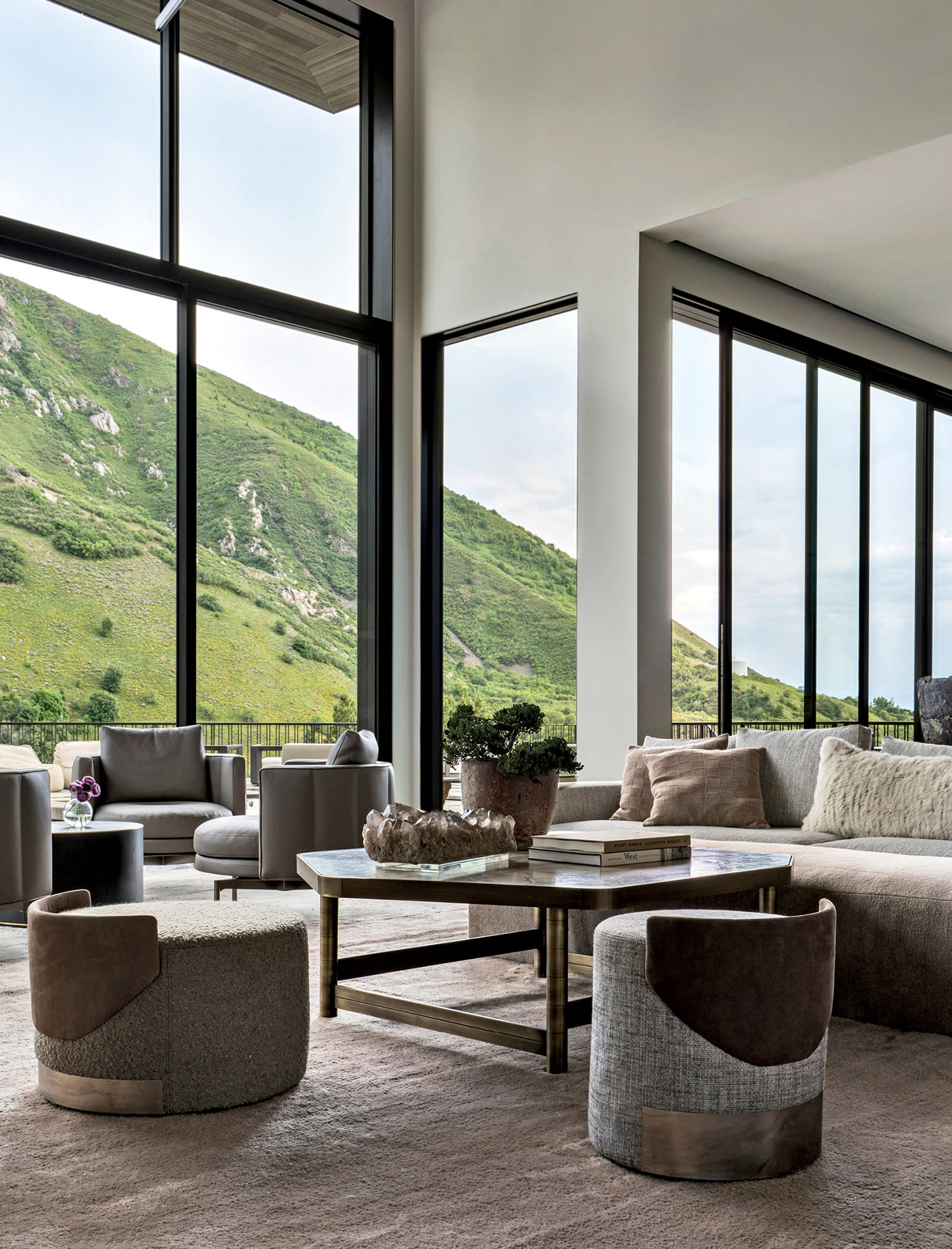"This is a really emotional house thanks to the proximity of the canyons and mountains,” muses designer Anne-Marie Barton. “The minute you walk through the front door, you feel the power of nature.” Those striking views of Big Cottonwood Canyon, an area southeast of Salt Lake City known for its natural beauty, are exactly what architect Michael Upwall aimed to capture. “You’re nestled into the base of a canyon with majestic mountains towering over you,” he describes. The modern home he envisioned, constructed by Steve Dubell, contains flowing voluminous spaces spanned by an impressive amount of glass. It showcases the scenery to perfection via sliders topped by windows rising up to 18-foot ceilings in the great room, for instance—a height directly reflective of the giants looming just outside. “If the roofline didn’t reach high enough to bring the immediate peaks into the experience, the views would end at the mountains’ knees,” Upwall observes. “The house is designed to complement nature and then get out of the way. The architecture is part of the experience but not the whole show.”
Home Details
Architecture:
Michael Upwall, Upwall Design
Interior Design:
Anne-Marie Barton, AMB Design
Home Builder:
Steve Dubell, Steve Dubell Construction Group, Inc.
Landscape Design:
Jeff Berghoff, Berghoff Design Group
Homeowners Corey and Carrie England were ready for the whole show. After spending decades in a more traditional house in suburban Salt Lake City, they were excited for a lifestyle change and aesthetic refresh. With six adult children and over a dozen grandchildren, their goals for this new dwelling—beyond showcasing its inspiring setting—centered around creating flexible gathering spaces for their large family to come together. One challenge was to make certain their spacious home still felt warm and intimate enough when it’s just the two of them in residence, explains Barton. And, she adds, her clients were willing to significantly broaden their visual vocabulary under her guidance. “They wanted comfortable, livable spaces, but also had a daring attitude that fed every decision throughout the house,” the designer declares. “Take their bathroom: If you consider the size of the skylight or how the sinks rise from the slab—these aren’t ordinary choices. They were willing to stretch, to go somewhere they hadn’t been before.”
That’s not to say that these interiors are loud in any sense; it’s quite the opposite. “I try to design homes that deliver a sense of peace,” Barton notes. A material envelope of limestone and cedar aligns with the environment, and she built on that foundation with white oak flooring, textured plaster walls and ceilings, as well as an overall earthy palette of warm tones like clay, nutmeg and sienna mixed with nudes and creams. (“It’s not even in my language to use gray, because it’s too cool,” she shares of the color scheme.) Mixed metals like bronze and blackened steel accent the spaces—note the height and patina of the great room’s fireplace or of the primary bedroom’s angular brass mantle—bringing in evocative textures. The designer also selected Italian-made furnishings that are sophisticated, tranquil and organically shaped. “I don’t think we live as well with overly modern pieces,” she reflects, “and informality is part of my recipe. You should always be able to put your feet up.”
Clever features accommodate multigenerational groups, such as a table placed behind the sofa that can be rolled out for kids’ seating, or a “party bar” that redirects traffic from the main kitchen. A pool, part of a larger resort-like setting designed by landscape architect Jeff Berghoff, beckons just outside the great room. There’s an expansive lower-level recreation zone too.
For Corey and Carrie, the dwelling represents a dream realized—and they appreciate that it isn’t one-note. “It’s calm but also has such a sense of curiosity through the materials used,” concludes Carrie. “Anne-Marie has a way of designing that includes so many unexpected moments. And there’s a level of comfort here that just speaks to my soul.”

Two Henge ottomans feature contrasting textures of suede, bouclé and woven textiles beside a bespoke Patagonia quartzite coffee table in the living area. Near the windows, a group of Minotti leather chairs form another gathering point.






