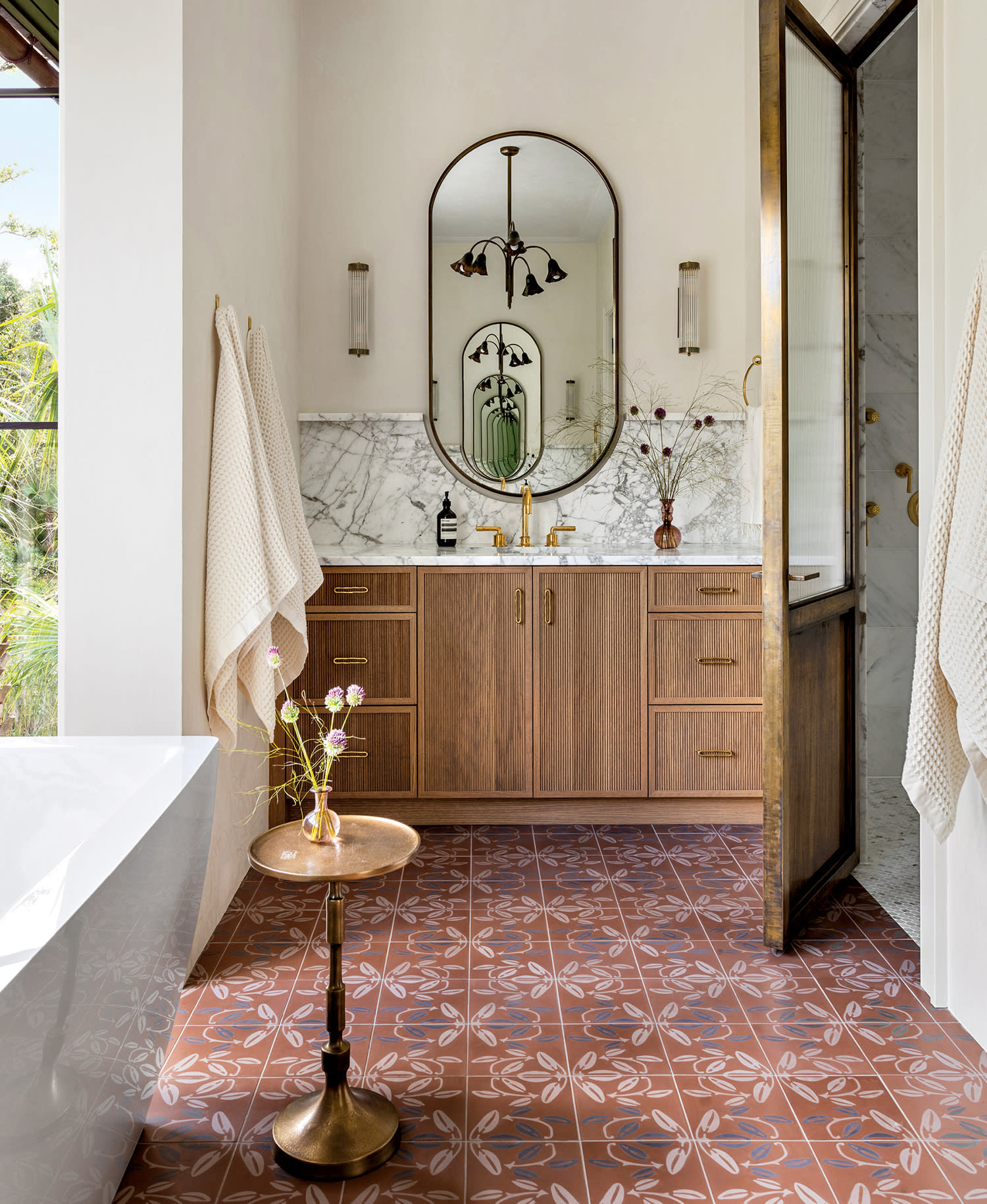There is one stretch of riverfront, largely hidden from view on South Carolina’s Kiawah Island, that locals can drive by for years without noticing. The lot’s peaceful privacy, along with its deep-water dock and sunset views, is exactly what beguiled one couple—two free birds with adult children—to buy the land and build a forever nest.
While the homeowners dreamed of leisurely days in the Lowcountry, their building process had a ticking clock: Within the year, they would be hosting wedding festivities for one of their three daughters. So, when the couple engaged designer Allison Elebash to oversee the interiors, she knew the project would require expert speed and finesse.
Collaborating with another designer at her firm, Natalie Whicker, Elebash wasted no time in sourcing and making selections. “We had to accomplish everything in an expedited way, since our team came in after the construction had already begun,” she reveals. They finished with one week to spare, a feat Elebash says was possible thanks to an especially adept team, including husband-and-wife architects Robbie Lesslie and Abby Freeman Lesslie, builder Matt Byrd and landscape architect Cindy Cline. The group also benefited from the clients’ clear requests for their residence: that it be modern leaning, yet still ripe with organic materials and textures. “They are quite neat and orderly people,” Elebash comments. “They don’t like clutter, but they really respect a design that is beautiful and intentional.”
Home Details
Architecture:
Robbie Lesslie and Abby Freeman Lesslie, Cumulus Architecture + Design, LLC
Interior Design:
Allison Elebash and Natalie Whicker, Allison Elebash Interior Design
Home Builder:
Matt Byrd, Byrd Builders Inc.
Landscape Architecture:
Cindy Cline, Wertimer + Cline
She and Whicker focused on timeless colors that complemented, rather than competed with, the spellbinding landscape. By editing the palette to four primary hues—earthy carnelian, French blue, sandy brown and ecru—they achieved a cohesion and balance that are interwoven throughout the abode.
For added layers of warmth, the designers opted for aged metals, such as brass hardware and a custom patina finish on steel doors, plus handmade pieces by local artisans at every turn. “Almost nothing in this residence came from a box store,” Whicker notes. Rather, she and Elebash sourced close to home, tapping into a deep well of Charleston makers and artists, including woodworkers Robert Paige, Tyler Jaworski and Eric Brooks. Continues Whicker, “You can tell this house has a soul.” That sense of life is perhaps strongest felt in the wide-open, communal areas, where the homeowners frequently entertain friends and family. Here, custom kitchen cabinetry boasts a subtle reeded texture for added dimension.
This sense of gentle movement is further echoed in the Lesslies’ architecture—from curved plaster chimneys and arched doorways to the nonlinear passageways that introduce moments for pause. “If you’re designing on Kiawah,” Robbie says, “you have to begin by thinking about nature.” To preserve as much of the existing landscape as possible, he and Abby measured branches on the site’s live oak trees and oriented the roofline to fit precisely under the canopy.
Expansive windows abound; a floor-to-ceiling glass wall in the living room overlooks saw palmettos and spartina grass swaying in the coastal breeze. And the kitchen’s banquette and dining table nestle into a bay window surrounded by sabal palm fronds, providing a relaxing spot to gather.
“They are very family oriented,” Whicker says of the owners. To wit, each guest bedroom boasts an en suite bathroom and consistently stunning views. Furthermore, for the three-story primary wing, the architects worked closely with the couple to craft a private sanctuary. Their bedroom is situated on the central level with a staircase that leads down to convenient storage space, while another flight ascends to his-and-her home offices. The outcome is a home that adapts gracefully over time, offering intimacy when it’s just the two of them, yet still allowing all manner of expansion for generations to come.

Patterned terra-cotta floor tiles by Commune for Exquisite Surfaces, sourced at Melcer Tile, ground the primary bathroom. Currey & Company’s Pascal Brass Accent Table accompanies the BainUltra tub. The shower door and mirror are by Ahern’s Anvil Inc.



