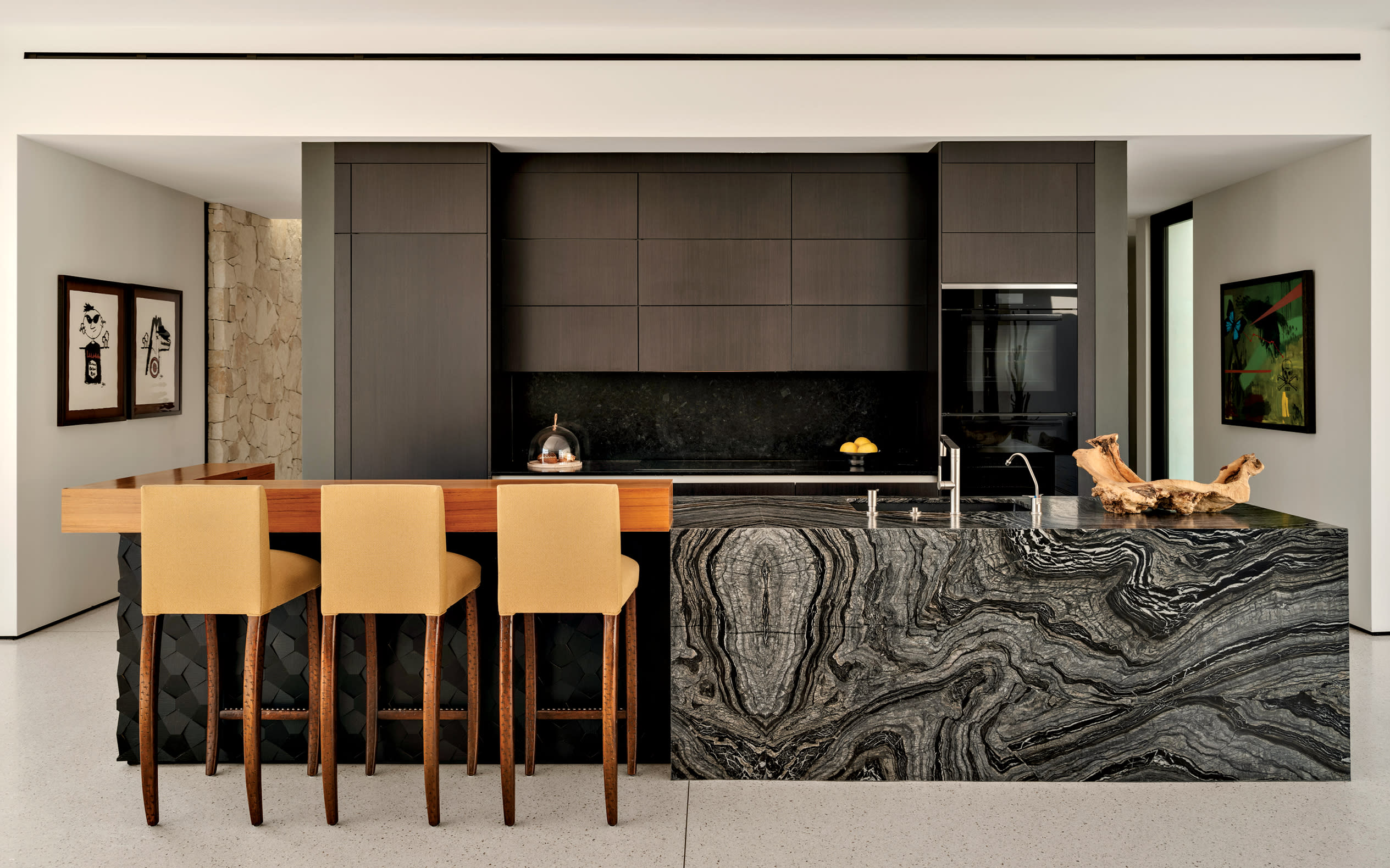This Modern Palm Springs Dream Home Is Full Of Wow-Moments

White stucco juxtaposed with hand-chinked white limestone, via Pacific Stone Supply, celebrates contrast on the exterior façade, where a custom white oak pivot door serves as a focal point. Landscape designer Al Sambila chose date palms, yucca, agave and desert spoon plants to reflect the Palm Springs environment.
From song lyrics to scientific breakthroughs, some of the best ideas start as scribbles on a cocktail napkin. It only follows that one couple’s own inspired concept, their striking South Palm Springs getaway, first took shape on a serviette. “They’d always talked about this forever home that they wanted to build in the desert,” remembers interior designer Mark Brunetz, who had worked with the married pair, Tom Davila and John Zaffarano, on their Los Angeles residence. But it wasn’t until they discovered an empty corner lot in the foothills of the San Jacinto Mountains that those fantasies began to riff on reality. One day, martinis in hand, the couple walked the property and started jotting down ideas—on their napkins, of course. The layout, how they wanted the house to feel, even what they wanted to see when they woke up in the morning all received deep consideration. “By the time we actually got started, they had about 80 percent of the architectural plan in mind,” recalls the designer.
The plan was largely driven by the site. Cradled by the mountains and with magnificent vistas, it has a slight elevation that offers extra privacy. There was also Palm Springs’ architectural legacy to consider. “We wanted a contemporary home that would celebrate the setting with elements of midcentury modern without being a caricature,” Tom shares, referencing the area’s plethora of midcentury modern homes. “No glossy white box; no pops of turquoise.”
During another martini-fueled meeting, residential designer Steven Strugala refined an I-shaped floor plan anchored by a central great room. Private quarters are carefully balanced: The owners’ bedroom wing, a secondary bedroom, a larger guest suite referred to as the home’s casita (with its own kitchen and garage) and an office all converge, through halls adorned with art, into the great room—which is the home’s focal point and primary socializing area. Imagined as a space with the flexibility to host large gala events, it encourages indoor-outdoor living. Lengthy 30-foot sliders on both sides pocket away completely, creating a breezy open space covered by a cantilevered roof that appears to levitate. “Having sliders that open on both sides of a house is more of a Los Angeles concept—you don’t see it as often in the desert—and then having a ‘floating’ roof that can shade everyone even during the hot months became the grand gesture that drove this project,” Strugala explains. The design also embraces the western mountain view and connects the rear yard and pool with the house, he points out.
Home Details
Architecture:
Stephen Strugala, Stephen Strugala Design
Interior Design:
Mark Brunetz, Mark Brunetz + Co.
Home Builder:
Yann Debonne, Debonne Construction, Inc.
Landscape Architecture:
Al Sambila, Al Sambila Designs

Clé tiles line the great room’s fireplace surround, where a Vladimir Kagan for Weiman sofa joins Milo Baughman swivel chairs. The coffee table is Philip & Kelvin LaVerne and the dining table and chairs are Brown Saltman. On the wall is a work by Peter Salathe; the walnut statue is from Bridges Over Time.
Strugala recommended general contractor Yann Debonne to execute the plans. “He told us, ‘I’m going to build this house as if I’m going to live there myself,’ ” shares John, “and we believed him.” Debonne’s words were quickly confirmed through the home’s meticulous custom details, like the hand-poured terrazzo floors with brass inlays, intricate terra-cotta fireplace tiling and a kitchen island that serves as a functional sculpture. “I look at building homes as if they’re large pieces of art,” the general contractor remarks. Fittingly, one of the homeowners’ ideas was that the walls should end in an inset niche (informally called a “museum reveal”) to give the impression that they’re floating. “It elevates the experience of the interior,” notes Brunetz.
The designer drew inspiration directly from the surroundings to create that experience—jump-starting his thought process by sitting in the empty lot with a fan deck of colors, observing how the sun and shadows played across the land. “Natural light plays such a pivotal role in this house, as the doors disappear into the walls,” muses Brunetz. “And texture is an important unifying element here; as the daylight changes, certain organic textures evolve too. The interiors become a living tableau of what’s happening outside.” Every surface and sight line was considered an opportunity too, the designer says. “I wanted each space not only to be defined, but to have gravitas and significance, to have its moment,” he reflects. The overarching warm palette is peppered with the couple’s wide-ranging art collection, which includes works from emerging artists around the world, as well as family heirlooms—the prominently placed dining table is a heritage piece John grew up with, for instance. “Bringing soul to a new home can be challenging, but I tapped into where the history actually is,” concludes Brunetz of the layered spaces. “John and Tom’s relationship, the things they’ve carried with them throughout their lives, their love of art, the desert, their family and friends—that emotional landscape is what gives this house a pulse.”

A hallway on the far side of the home is a gallery-like experience with Deep Reflection by Theophilus Tetteh (back wall), The Grassy Knoll by Rafael Lopez-Ramos (right wall) and 1960s works by Harry Mintz (left wall). The Paul Evans plinth is topped by a raw white marble sculpture.
Tour The Home
Editors’ Note: This story highlights a space in the Los Angeles region impacted by the January 2025 wildfires. Please consider donating to LA CAN DO and other relief efforts to help the community rebuild.



