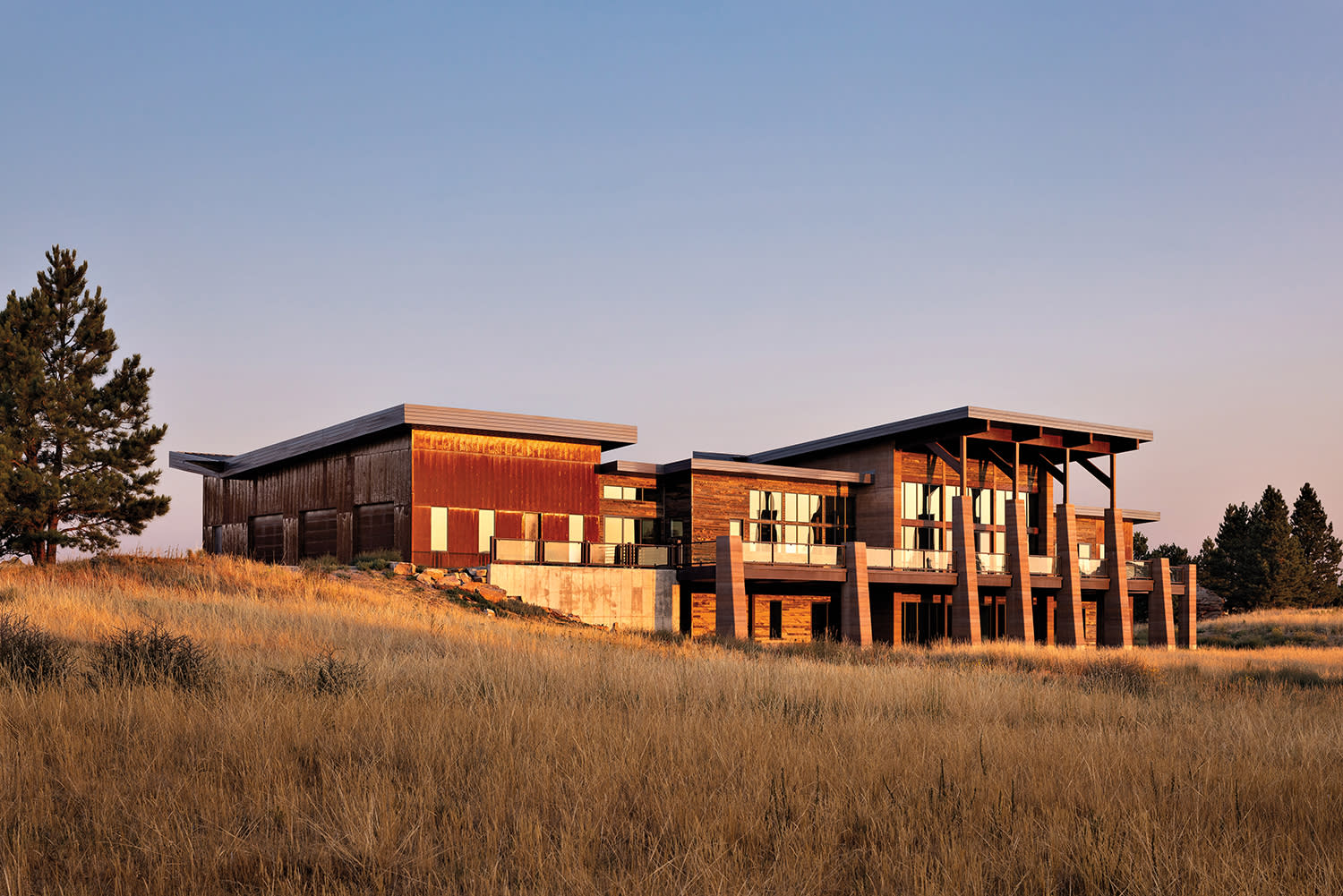A love of land, stone and the earth itself hard-launched the vision for this retreat in northeastern Wyoming graced with long-range views of the Black Hills mountains. The site’s statuesque sandstone outcroppings—rock formed in the early-to-mid Cretaceous period—were a particular draw for the homeowners, a couple with backgrounds in geology. These sculptural stone formations ultimately helped dictate where the residence would be sited, says landscape architect Charlie Kees, noting how the driveway is designed to wind through them. In turn, the rugged surroundings inspired the residence’s weighty architectural material palette, which stars two rammed-earth walls that bisect the house and serve as subtly dramatic backdrops across two levels. “They’re like an extrusion of the earth rising up out of the ground,” describes architect Brandon Daigle of the dwelling’s standout features. “They’re monolithic and massive. It really speaks to our clients’ interests that we built their home—this modern rustic ranch that blends contemporary and western design features—around these two structures.”
Imagined as a legacy property for the couple, who have six children, the rammed-earth walls flank the main-level great room as well as an inviting bar space and dining area. On the lower level, they line the spacious family room and a guest bedroom, wine room and theater. These hefty hand-crafted structures, which extend 60 feet in length and up to 34 feet at their highest point, are compacted with a customized mixture of soil and sand which, through the ramming process, organically creates a wave-like pattern. The complex endeavor was also utilized on the exterior to form columns that support the roof and line the home’s suspended deck, notes general contractor Matt Flicek. “All told, we used about a million pounds of rammed earth,” he recalls, “and it completely transformed this house.”
The gently undulating stripes of the walls were also designer Lauren Griffith’s launching point for the interiors. “The palette of the rammed earth dictated everything from wood tones to tiles,” she says, pointing out how the hues shift in the sunlight. “They can go from golden to a warm tan and almost to a chocolate brown, and look very much like earth strata.” To allow the natural gradient of colors to shine, Griffith complemented them with other warm neutral finishes, like the white oak flooring chosen for the common areas and the aged limestone of the kitchen. She selected a different stone tile in each of the home’s 11 bathrooms, but maintained the same cabinetry throughout the home for continuity.
Home Details
Architecture:
Brandon Daigle, N38 Architecture
Interior Design:
Lauren Griffith, Alma Interiors
Home Builder:
Matt Flicek, Mountain Modern Builders
Landscape Architecture:
Charlie Kees, Field Studio Landscape Architects

Textural Arto concrete cladding lines the family room’s fireplace surround. Four Hands chairs and a Rowe Furniture sectional flank a Dowel coffee table atop a Pampa rug; the corner accent chair is Lee Industries. Ben Steele art adds a lighthearted touch.
Otherwise, the designer cultivated an elevated yet relaxed environment that brings together a range of tactile textures: See the chic Venetian plaster of the great room’s fireplace and the kitchen’s hood; the interlocking pattern of the concrete tile on the downstairs family room’s hearth; the grass-cloth wallcovering incorporated into various bedroom walls. Furnishings follow suit, with substantial fabrics like leather featuring on key pieces in the great room, dining room and family room, while buckle details nod to a frontier spirit. Art, too, ties into the home’s sense of place. Griffith visited galleries in Jackson and Scottsdale, Arizona, with the wife early in the process (“We had so much fun choosing pieces together,” she enthuses), their selections ultimately helping to direct the feel of each room. “I like to use art as a place to start, rather than to finish, and I personally love contemporary Western art,” the designer notes. Motifs of cowboys, horses and even a playful painting of a classic “Wanted” poster all wink to the residence’s Western locale.
Griffith took a similarly artful approach to the lighting, imbuing it with a kinetic flow that’s especially evident in distinctive pieces like the great room’s chandelier of cascading crystals and a mobile-like glass pendant delicately dangling over the kitchen. “These fit with the way I interpreted the rammed earth, which moves in such an organic way,” she muses. Ultimately, the design scheme circles back to these unique earthen features again and again—art in and of themselves, Griffith reflects, gesturing to the dining area’s unadorned rammed-earth wall. “I like the simplicity there; you really don’t need anything else,” she declares.
Kees speaks similarly of the landscaping, viewing his role as less about altering the surroundings and more about making the home feel aligned with them. “The home tucks right into the land’s native character,” he concludes. “It allows this unique site to tell a story.”

A quietly dramatic wall of rammed earth backdrops the great room. Wesley Hall leather armchairs, a Hoff Miller sofa, Noir tables and a Stark rug form one of two seating areas below an Ochre chandelier. Artwork is by David Frederick Riley.





