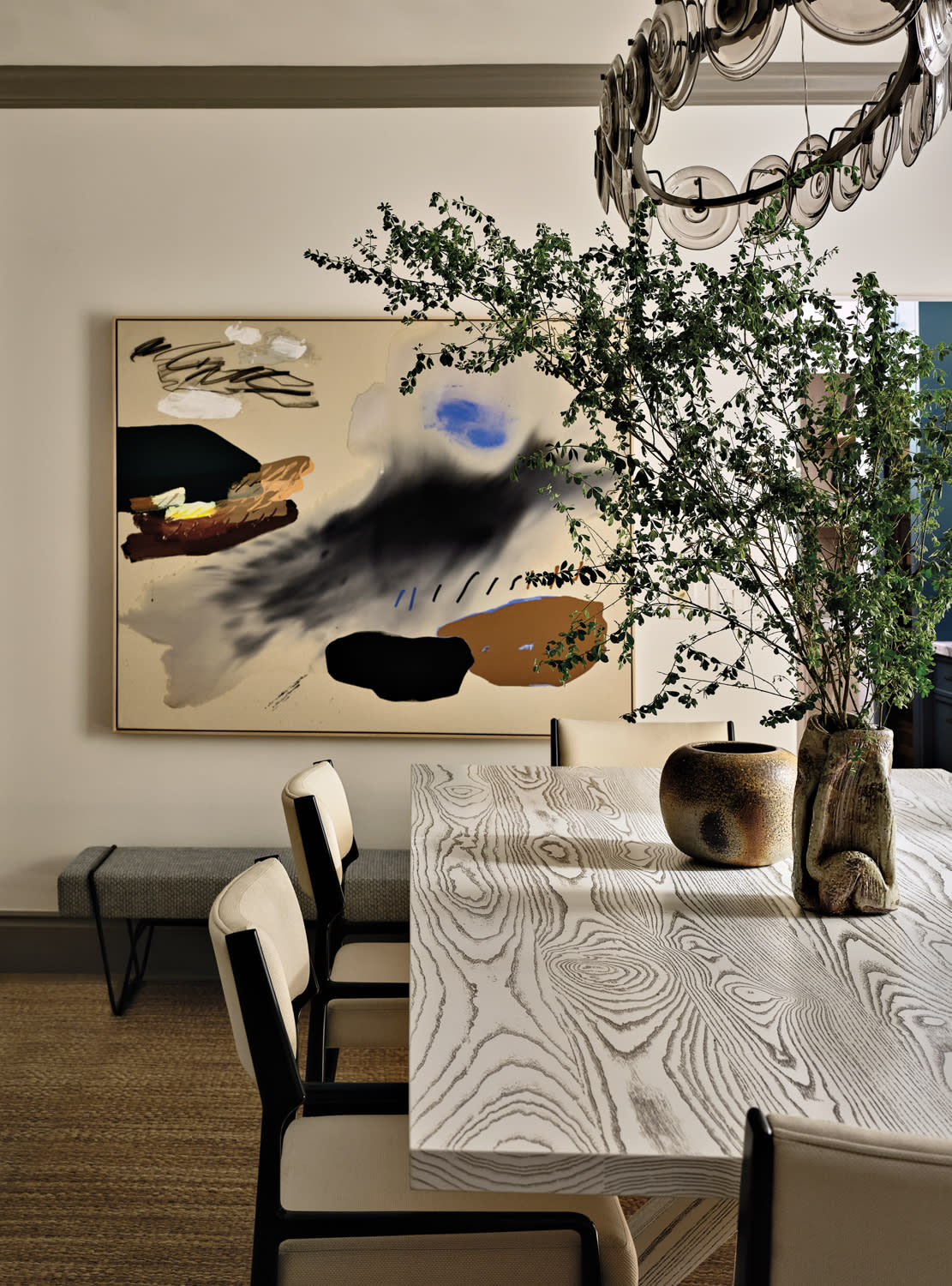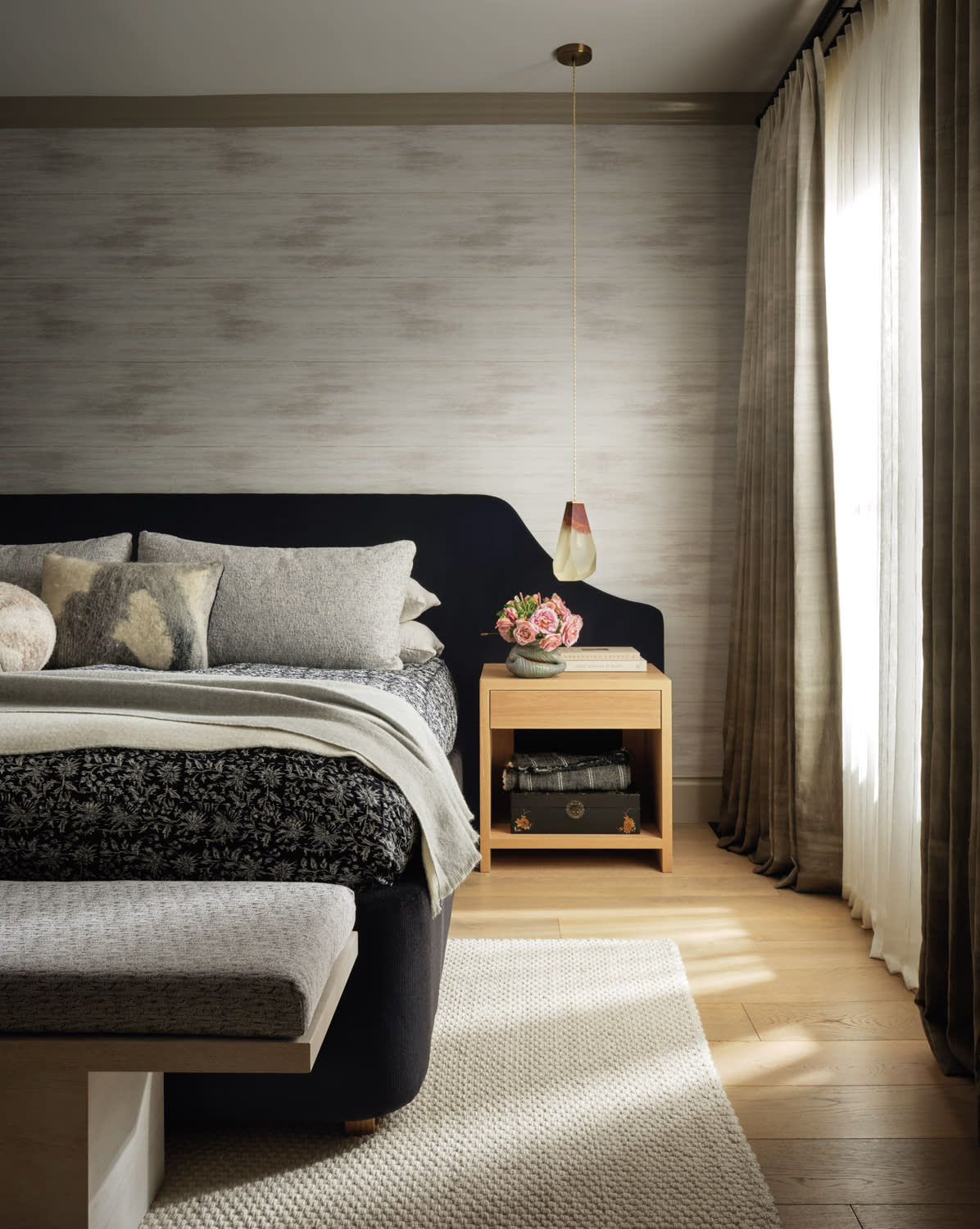A sports bar may seem an unlikely spot for someone to find home remodel inspiration and a design professional; but The Post in Los Altos isn’t a traditional sports bar, and Sindhu Peruri isn’t just any designer. Eschewing the expected dark woods and neon signs that often mark such an establishment, Peruri gave the space a sophisticated, upbeat and welcoming nature. The owners of this Los Altos Hills abode were regulars, and they were impressed by the transformation. They knew the designer responsible was the person to reimagine their residence.
Built in the 1990s, “The house felt even more dated,” Peruri says of her initial impression of her clients’ expansive, long-time home. “The first thing I noticed were the low ceilings, narrow archways and textured walls—and the rooms were pretty bare bones without much detailing.” Teaming with residential designer Dino Garcia, they remade the interior spaces in ways both large and small. The designer then imbued them with character while respecting the country French spirit of the exterior.
Home Details
Architecture:
Dino Garcia, DG Design
Interior Design:
Sindhu Peruri, Peruri Design Company
Home Builder:
Art Schweitzer, Hammerhead Builders
Styling:
Allegra Hsiao
Peruri directed general contractor Art Schweitzer to expand and square off the previously cramped, rounded openings, better connecting the entry and living room as well as the pantry, dining room and kitchen. The latter received a complete overhaul. “We made the kitchen into something more proportional,” says Garcia, noting that there was a lot of wasted space. Now, its new layout boasts more storage, larger windows, and a reoriented and expanded island. In place of the speckled granite countertops and dark cherry cabinetry, Peruri opted for lighter finishes—oxidized maple for the island, rift-cut oak for the surrounding cabinets, and an understated quartzite and marble for the counters.
Once the texture was removed from the walls, Peruri was challenged to add depth. “The house doesn’t have a lot of natural light, so I chose whitewashed walls and ceilings, but the question was, ‘How do you keep it interesting using just one paint color?’ ” she recalls. She solved the issue by installing crown molding and baseboards and painting them gray. “The contrasting colors allow architectural details to stand out,” she explains. In the living room, which already had vaulted ceilings, “I wanted to draw the eye up, so I added beams but painted them a soft, high-gloss gray that doesn’t take over,” the designer notes. She also revamped the fireplace with a stepped surround of Calacatta Caldia marble. Between the beams and Art Deco-esque fireplace, a chic French undercurrent flows.
As a designer, Peruri revels in the chance to do something novel. In this home, a small study off the living room is a case in point. Both the husband and wife use it for work and hoped to semi-enclose it for more formal meetings. To meet their needs, the team installed a stained glass barn door crafted by Oakland artist Theodore Ellison that provides a measure of privacy but still lets light stream in. Inside, she wove in green and blue shades (favorites of both her and her clients) via a rug made of recycled saris, hand-painted draperies and a sculptural light fixture. “We made it rich and inviting since they spend long hours there,” Peruri reflects. Those blue and green notes appear elsewhere, too, providing a colorful through line, from the kitchen counter stools to the artwork sourced from local galleries.

Aronson Woodworks crafted the dining room table, surrounded by Villa & House chairs and lit by an Ochre chandelier. Below the Karina Bania artwork from Maybaum Gallery is a Dimoremilano bench from The Future Perfect.
Peruri’s furniture choices tend to be “playful, and that’s why I love incorporating midcentury pieces with some classic elements,” she says. “I think they pair well together.” She points to the living room, where a pair of traditional wing chairs have slightly attenuated proportions, giving them a more contemporary look. They join a surfboard-style table—a midcentury staple—and a bouclé-covered sofa with a modern feel. In the primary bedroom, she took a similar approach. “The pendant has more of a midcentury vibe, and we came up with an extended headboard that has a classic flourish.”
The headboard is one of several furnishings she designed for the project, and the clients “purchased many custom pieces from our quick sketches alone,” Peruri notes. As their faith grew, it fueled the design team’s creativity and resolve to create something wonderful. “They had real trust in us, and we had to uphold that,” the designer says. The upshot is a dwelling that’s cheers worthy.

Behind the primary bedroom’s custom headboard, upholstered in a Rose Uniacke corduroy, is a hand-painted Zimmer + Rohde wallcovering with metallic pigments. An Iluka London pendant glows above the Wolf Wood Co nightstand.



