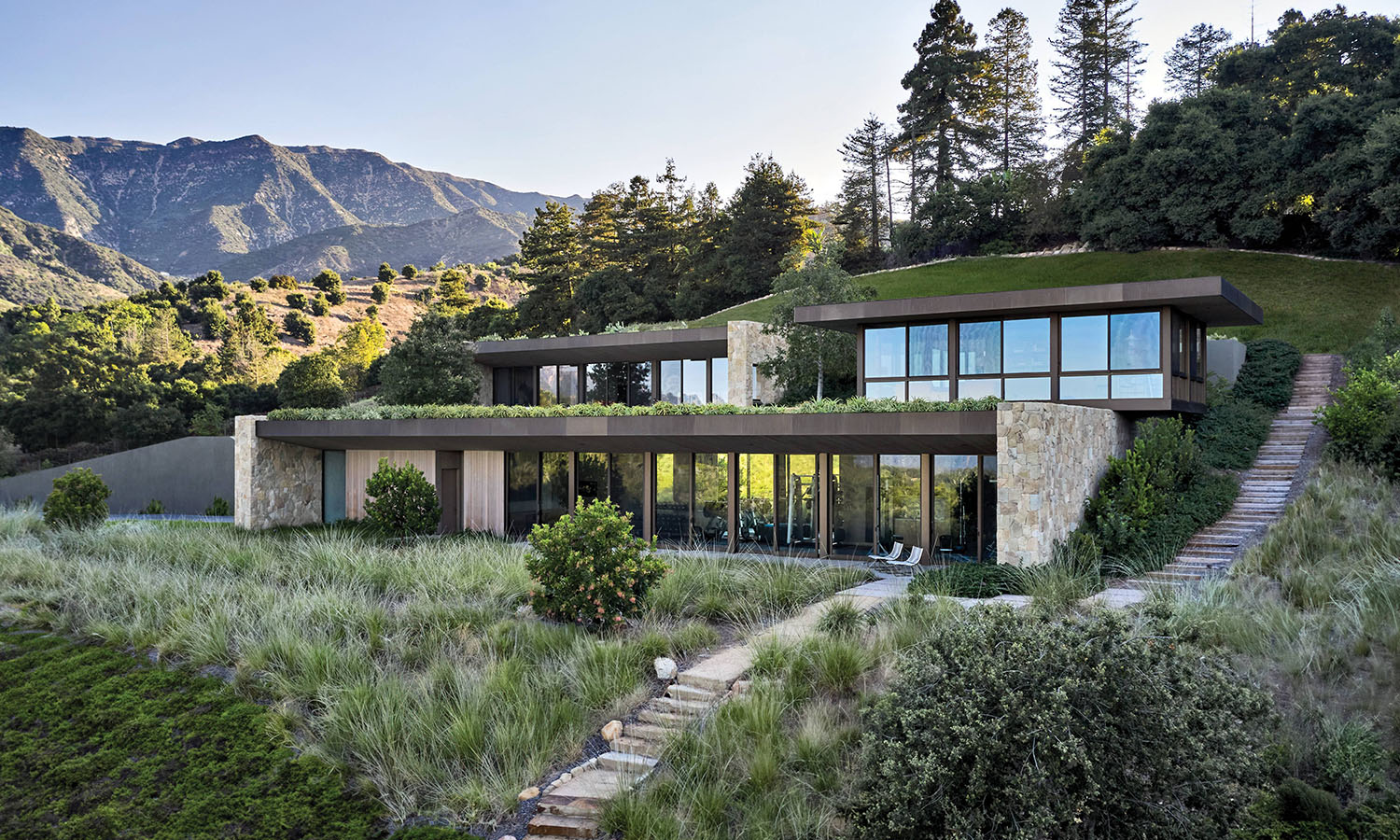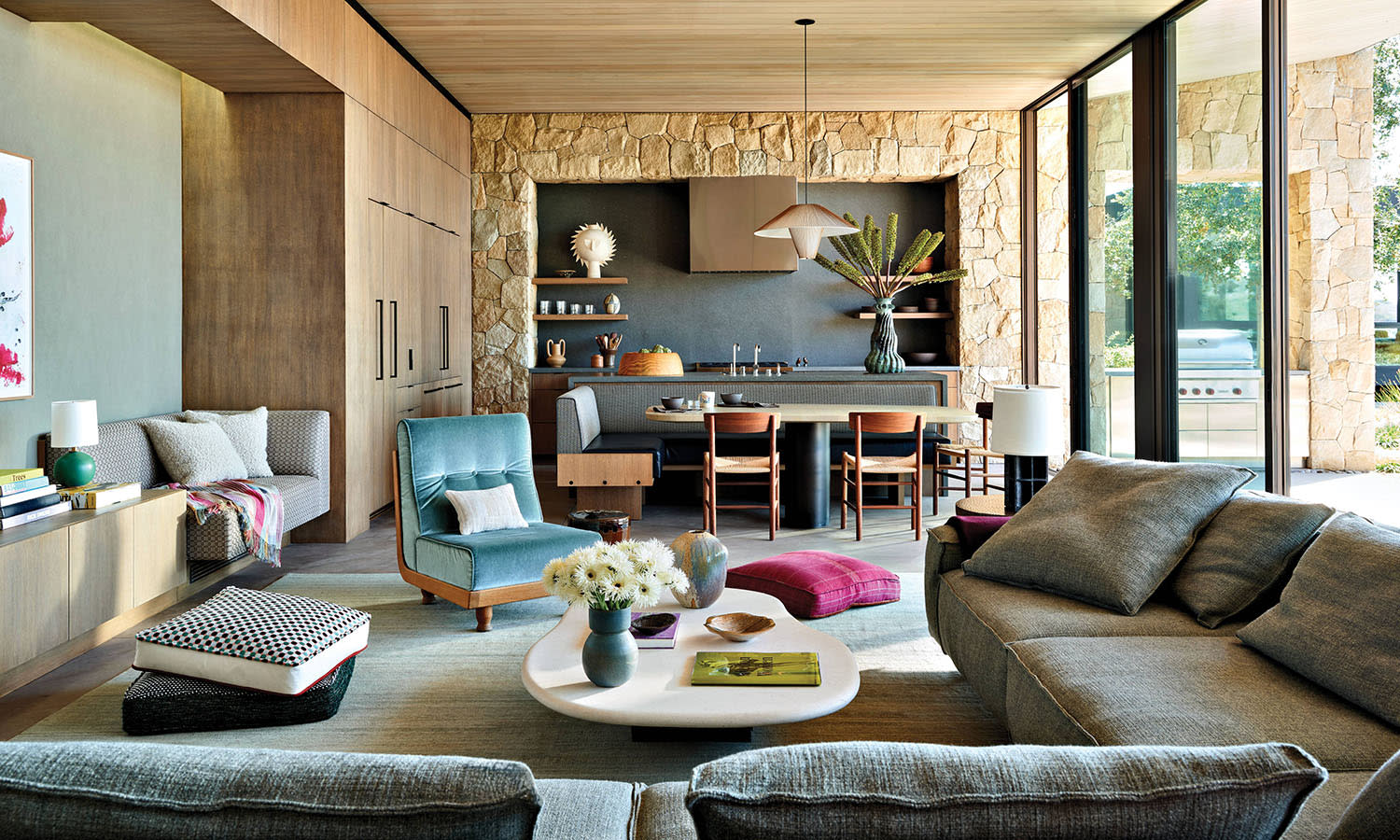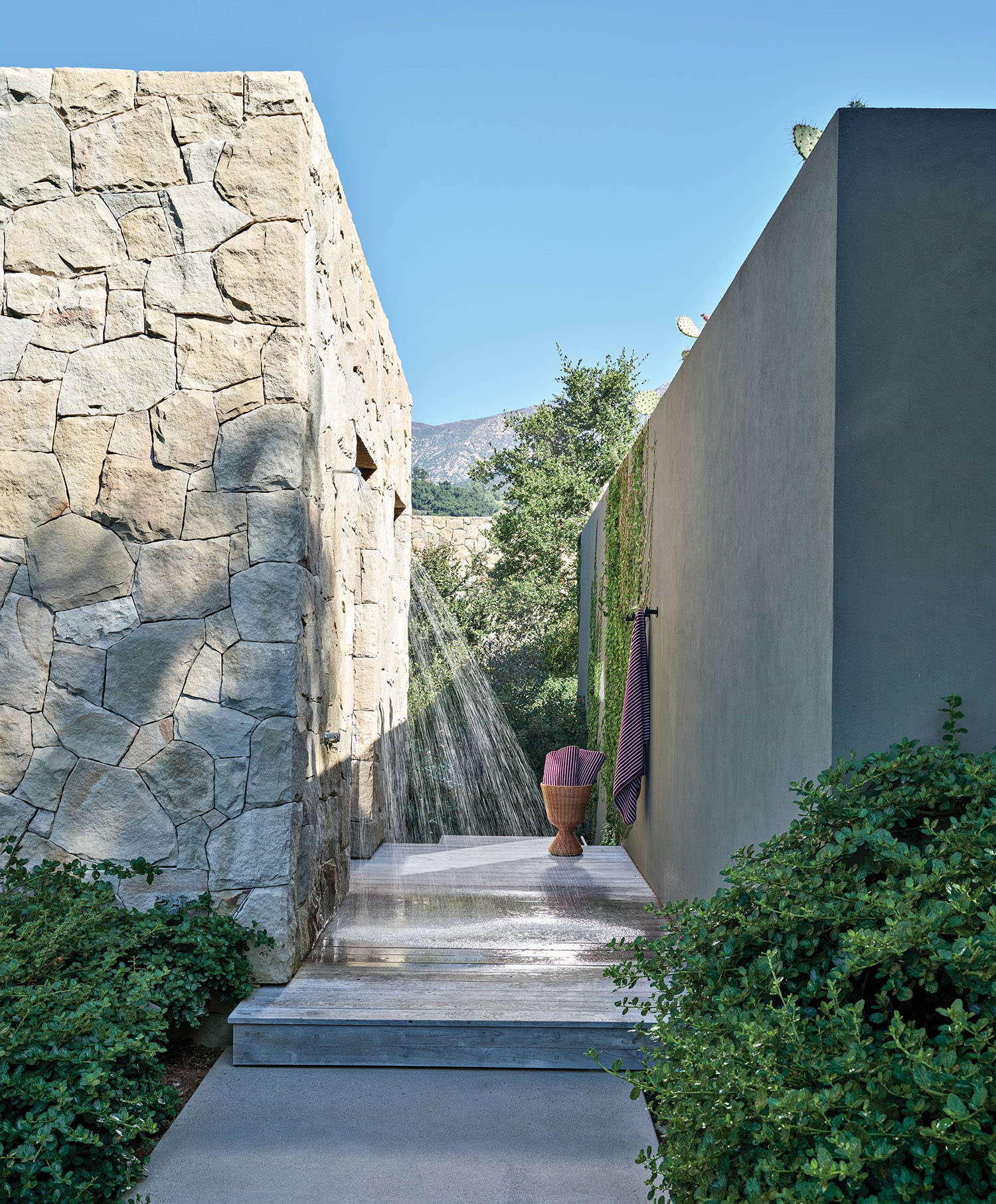Escape To This Stunning Hillside Hideaway In California

Green-roof gardens planted with grasses, prickly-pear cacti and torch aloes help integrate the home into the hill. Fleetwood Windows & Doors systems line the top and bottom floors.
"What I grasped onto initially was the concept of setting structures directly into the hillside, as if the living spaces were growing right out of there,” muses architect Ron Radziner of the secondary residence he and firm partner Leo Marmol imagined tucked into a gentle slope of their clients’ Santa Barbara County estate. The pastoral swell of land that they selected, backdropped by the Santa Ynez mountains, enjoys northwestern views up the coast to Montecito and Santa Barbara, as well as unbroken Pacific sight lines. Formerly a flower farm, this bucolic ridge was once bedecked with thousands of roses—a wonderfully romantic history that sets the stage perfectly for its encore: the site for a green-roofed guest home, pool cabana and gym. The destination-style dwelling, set a quarter mile from the homeowners’ main house, unfolds over two cascading levels that contour gracefully against the land.
Radziner’s design-build team envisioned the new structure as well as handled the build, interior design and landscape architecture, with project architect Stephanie Hobbs, interior designer Ashley Nath, construction project manager Dexter Cohen and landscape architect Amy Smith helming each discipline. A deliberate aesthetic departure from the owners’ French Provincial-style main home, the guest house embraces the firm’s interpretation of California modernism. And journeying to it feels like stumbling across a hidden haven. Glass walls, tiered green roofs and gardens create a symbiosis between the build and its natural environment, while the use of local Santa Barbara sandstone inside and out, with some drawn directly from the site, ties the architecture back to the land. “This home is a study of stone walls and thin roof planes,” Hobbs points out. “There’s such a pure, purposeful simplicity to the forms integrated into the slope.”
Home Details
Architecture:
Ron Radziner and Stephanie Hobbs, Marmol Radziner
Interior Design:
Ashley Nath, Marmol Radziner
Home Builder:
Dexter Cohen, Marmol Radziner
Landscape Architecture:
Amy Smith, Marmol Radziner
“A palette of warm, organic materials and colors roots the architecture in its California context, while art and an eclectic mix of pieces are layered together.”
—ASHLEY NATH

In the great room, a Piero Lissoni for Living Divani sofa mingles with a Guillerme & Chambron slipper chair and Axel Vervoordt table. Santa Barbara sandstone frames the kitchen’s Basaltina backsplash alongside Architectural Millwork casework. J39 Mogensen chairs join a custom banquette.
A garage and gym fill the lower level, anchoring the structure, with the guest quarters and pool cabana floating atop (the extended green roof of the gym forms the base of the second floor). The top level, then, lives like an open-concept one-story residence that naturally flows out to a garden-lined pool, with an exterior wood soffit sloped slightly upward to emphasize the view. Inside, there’s a great room with a living area and dining banquette beside an open kitchen, as well as a guest suite. The rooms are partially submerged into the hill on one side and lined with glass windows and sliders that open to the pool deck on the other. And then there’s the pool cabana, a glass-wrapped lounge elevated a few steps above the water and a favorite vantage point of the owners’. “We adore taking in the view from so many different perspectives, whether it’s looking back to the hillside, into the canyon or gazing out toward the Channel Islands,” shares the wife.
Comfortable, elegantly appointed yet casual living spaces were key, notes Nath of the interior design. “A palette of warm, organic materials roots the architecture in its California context,” she explains, “while art and an eclectic mix of new, custom and vintage pieces are layered together.” Energetic hues are peppered in through significant furnishings, like the living area’s teal velvet slipper chair and the pool cabana’s saffron-hued sofa, which bring in a sense of vibrancy and pick up on the shades of the environs.
Landscaping is the final piece of the puzzle that fits the structure harmoniously into its surroundings. Since the land had been used for agricultural production previously, Smith approached replanting it as a restoration and remediation effort. Her selections of native plants and grasses, aloes and succulents recreate natural growth patterns. “The landscape has been brought back to a state that feels like it really belongs in this place,” she reflects. “It’s simple and beautiful, and it helps tell this home’s story.” Cue the applause—and perhaps toss a few roses—for this thoughtful second act.

Located on the backside of the pool cabana and easily accessed after a swim, an outdoor shower is tucked between walls of Santa Barbara sandstone and tinted concrete. The braided rattan basket is from Lawson-Fenning and the towels are Tekla.






