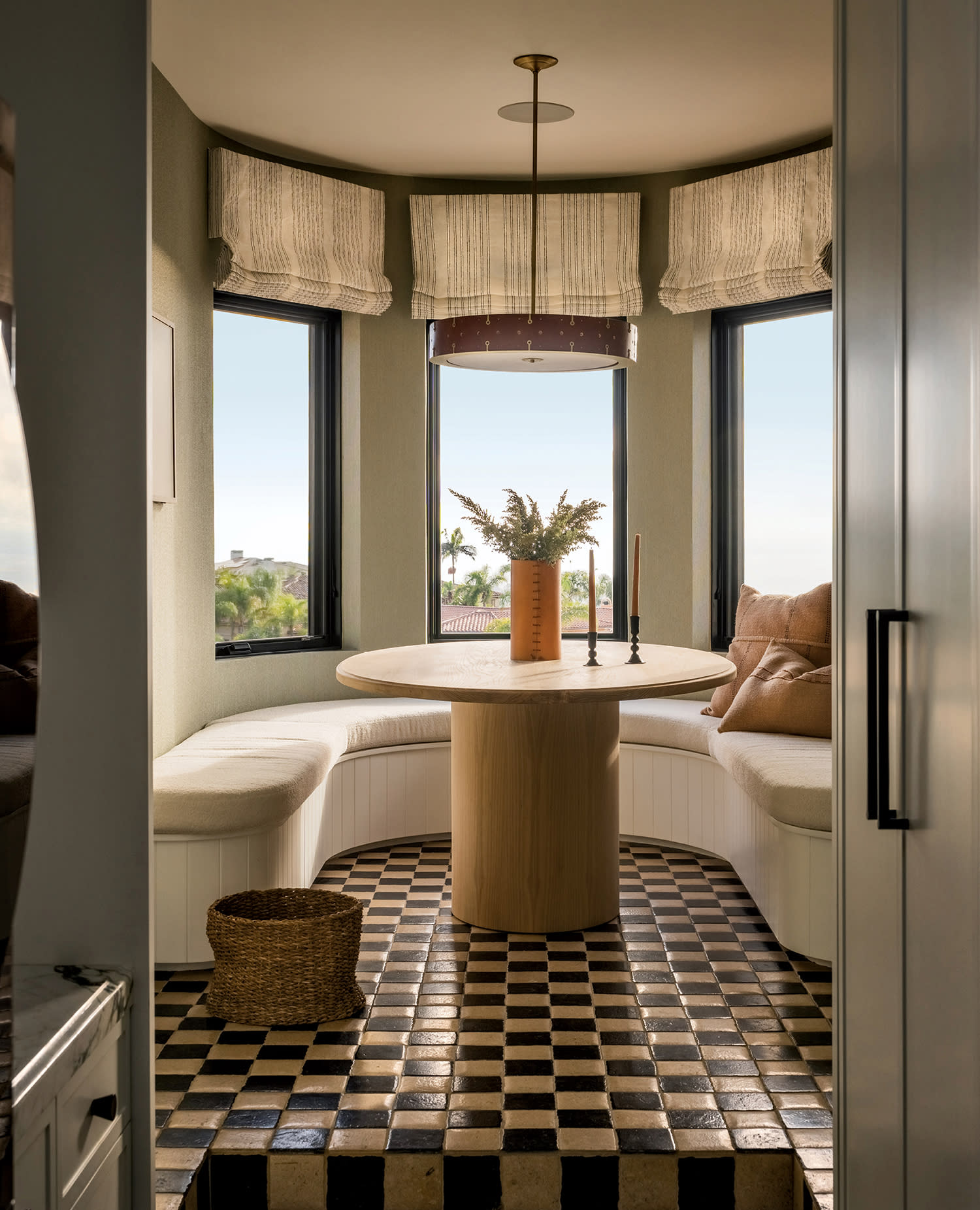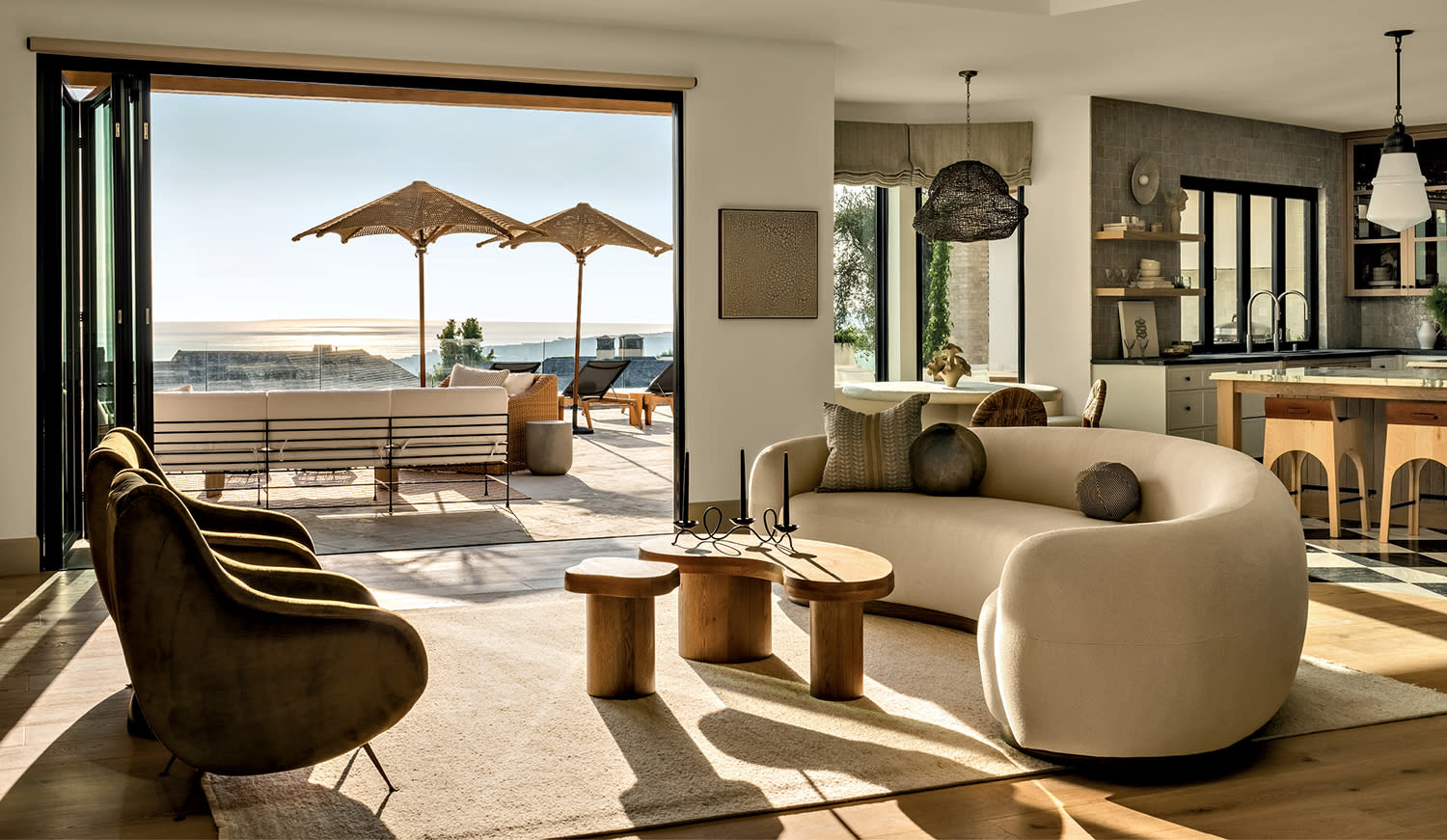"Southern California and Spanish Colonial architecture will forever be connected,” states John Henderson. “The history is part of our architectural DNA, and the style is perfectly suited for our climate.” That said, the architect goes on to say, Orange County is studded with examples whose features can feel dated—this 1990s-built Spanish Revival residence within an exclusive community of Laguna Niguel being a case in point. “My immediate thought was that it seemed tired but the bones were good,” Henderson recalls of his first glimpse, emphasizing that early conversations with his client centered on improving the home and saving its unique characteristics rather than tearing it down. “What struck me was the quality of light entering the living area; I wanted to preserve and build on that, opening up the spaces to make them more livable,” the architect says. Designer Laura Brophy agrees: “It still had soul. The idea was to bring it back to life.”
A dramatic tone is dialed up right from the threshold. Henderson replaced a traditional arched front door with a monumental double-height, steel-and-glass rectangular design, framing it with overgrouted brick. “Approaching the home is a stunning experience now, and it previews the story of its open, light and expansive interiors,” he explains. “The single most important element was maintaining this home’s volume of space, as well as increasing the daylight that dances through it.” With Collin Baldwin and Roberto Garcia helming construction, the reconfigured floor plan ushers in a breezier spirit, better connects to the outdoor spaces and evokes a newfound appreciation for views that stretch to Catalina Island. The architect is also quick to emphasize that this renovation wasn’t about knocking down walls to refresh an older layout. Instead, his approach is more nuanced: Areas seamlessly flow together, nothing is closed off, yet spaces are defined as destinations—from the breakfast nook to a glass-walled wine room fitted under the entry staircase. “This was the canvas for Laura to work her magic,” he says.
Home Details
Architecture:
John Henderson, Spectrum Architecture
Interior Design:
Laura Brophy, Laura Brophy Interiors
Home Builder:
Collin Baldwin and Roberto Garcia, Elevated Building Group
“This is a modernized home, but we kept its original curves, so echoing those shapes in the furnishings feels harmonious.”
– Laura Brophy
The designer focused on instilling a sense of warmth and an earthy feel to the interiors. “Our client really wanted these spaces to feel inviting, effortless and not overly formal, with plenty of personality and special moments,” she notes. Befitting the coastal setting, Brophy proposed a palette of soft, beach-inspired tones to complement the residence’s use of wood and stone. “Natural colors and textures connect this home to its landscape,” she says, adding that a wabi-sabi philosophy of embracing the authenticity of imperfection was also key to her design. And while her color scheme is predominantly neutral, she worked with art consultant Victoria Kennedy to introduce moments of contrast and interest through paintings by Southern California artists like Joseph Justus, whose work presides over an office near the entry.
To play off the residence’s architectural curves—see the shapely swoops of a second-story interior bridge showcased just off the striking entry stair—Brophy sourced similarly curvaceous furnishings. “Repeated forms create a sense of calm,” she comments, pointing to the living area’s C-shaped sofa and gently rounded armchairs, as well as the primary bath’s perfectly circular soaking tub. “This is a modernized home, but we kept its original curves, so echoing those shapes in the furnishings feels harmonious.” The design team also opted to preserve elements like an original fireplace off the living area, refinishing it with overgrouted brick to match the entrance. “A lot of people just knock these older homes down and start over, but adding character to a new build is hard to create from thin air,” observes Baldwin. “The combination of old and new sets this house apart.”
Brophy also established a more timeless aesthetic that is particularly evident in the open kitchen, where oak-and-glass cabinetry, vintage-style pendants and black-and-white checkered marble flooring evoke European styles. Upstairs, the primary suite showcases another striking design element that was almost removed until Brophy objected: a wood-paneled ceiling with exposed beams. “I said, ‘No, that’s gold!’ ” the designer recalls, “and it adds so much warmth.” The same suite’s balcony looks out to the Pacific over the pool terrace, where an outdoor kitchen and lounge allude to an idyllic Southern California lifestyle.
“Older Spanish-style houses can be very adaptable to contemporary ways of living,” Henderson concludes. “I’m pleased with how we reimagined this one into a truly spectacular home.”

A multipurpose nook features a custom oak table and a storage banquette upholstered with Pindler fabric. The limestone flooring is from Concept Studio, while a Phillip Jeffries wallcovering and linen Solé Shades window treatments add texture. The pendant is Lostine.





