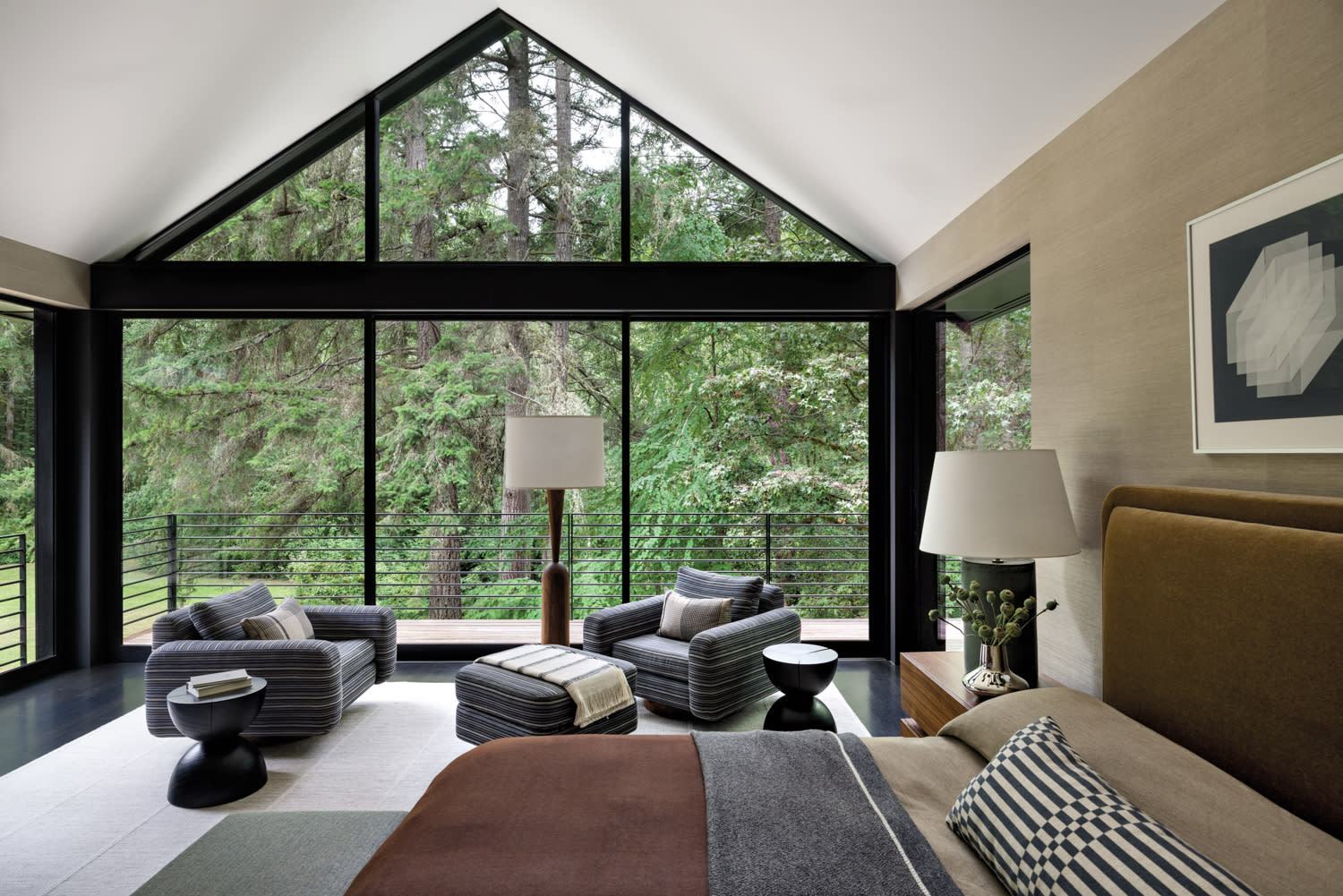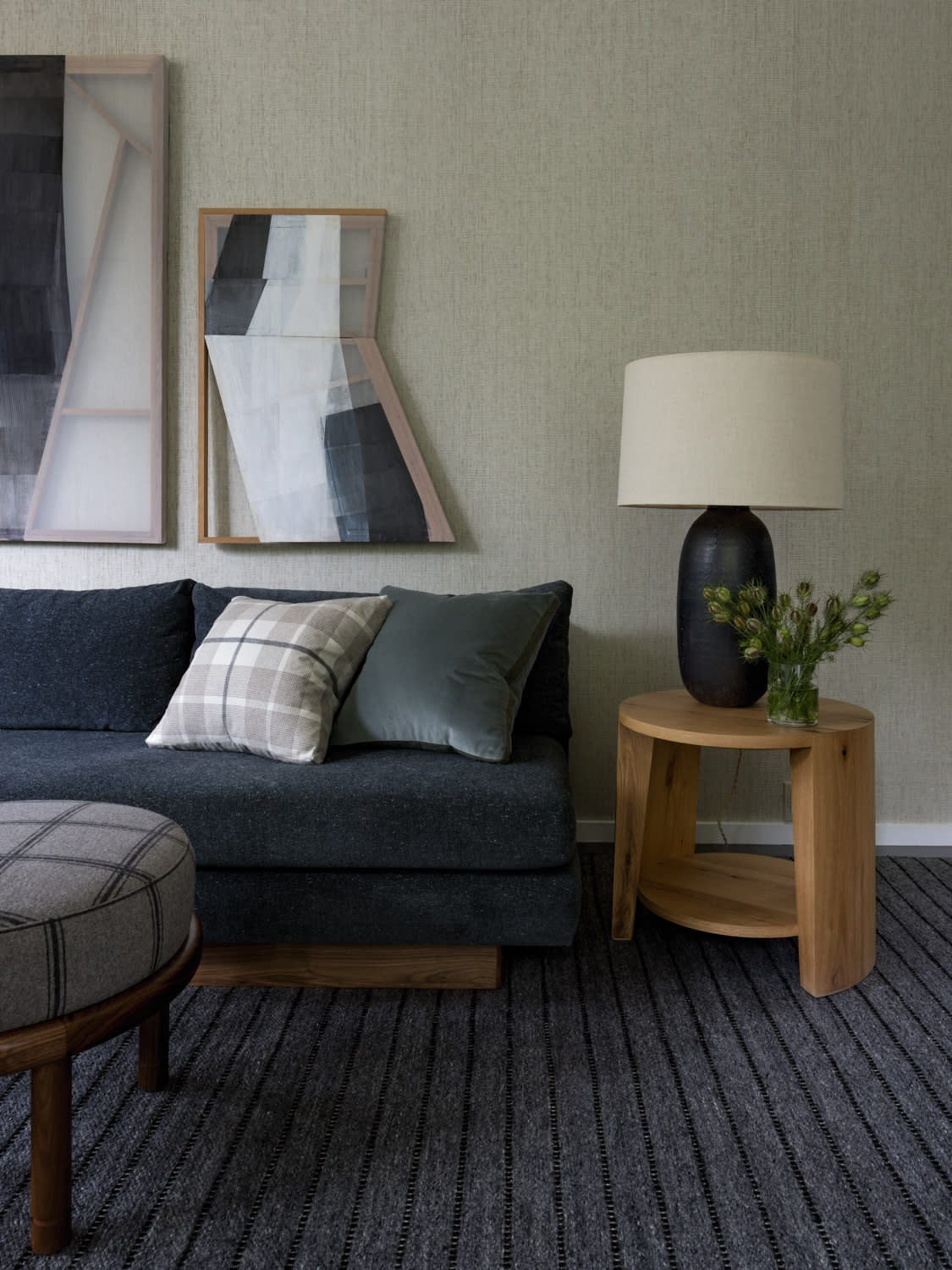"There are many definitions of classic Pacific Northwest architecture, but mine looks like this house in the middle of the woods that’s connected to the surrounding landscape,” designer Brian Paquette says of his clients’ home on Bainbridge Island. “I have dreamt of designing a residence like this and have been preparing for it for years.”
Surrounded by trees, the modernist marvel of glass, steel, concrete and wood was built by the previous owner in 2004 and has stood the test of time. “The bones were great,” Paquette says. “My job was to warm it up and engage with the outdoors.” To that end, he and senior designer Brea Valenzuela kept their interventions minimal, adding cabinets, paint and wallpaper when needed but leaving the background largely intact. Instead, they focused on furnishing a cozy landing spot in the forest, starting from scratch since the clients brought very few possessions along from their prior residence.
“Most of the spaces dictated themselves in terms of layout,” Paquette notes, referencing the living room as an example. The proportions of the space, measuring 42 by 20 feet, reminded the designer of a gracious prewar Manhattan apartment. “For this room, I channeled those old-school decorators like Billy Baldwin, who made incredible floor plans,” the designer says. His solution to the puzzle of the long, narrow room was to divide it into two seating groups. Both arranged on a massive rug (“I knew from the beginning that it would be a flat weave,” he recalls), one section is oriented toward the back deck and the other toward the fireplace. The furnishings, a clean-lined, sculptural mix of forms and textures, feel light yet inviting and keep the focus on the view. He opted primarily for fabrics in solid colors, except for a dash of plaid both here and elsewhere at wife’s request.
The dining room, on the other hand, “feels wildly different in terms of scale,” Paquette explains. “It juts out from the house and is very small. You feel like you’re floating in a little greenhouse when seated there.” The compact dimensions presented a different kind of challenge for the designer. “I’m used to having more pieces, like artwork, chandeliers and sideboards, in dining rooms,” he notes. Here, he relied on a live-edge trestle table, sturdy walnut chairs with gray seat cushions and a straw-colored rug to give visual oomph while keeping the vistas front and center.

In the primary bedroom, Paquette offset the cooler hues of the Mark Alexander-upholstered Lawson-Fenning lounge chairs and ottoman with the warmer tones of the Thibaut grass-cloth wallcovering and Maiden Home headboard’s goldenrod mohair. The artwork is by Anne Hirondelle.
Throughout the home, Paquette brought warmth via the moody, earthy palette energized by more saturated moments. “It’s easy to do cool tones in the Pacific Northwest, but they can sometimes fall flat,” the designer notes. He avoided that in the primary bedroom, which, due to its position at the far end of the dwelling, feels like a tree house with windows rising to a steeply pitched ceiling. He covered a wall with a muted ochre grass cloth and upholstered the oversize lounge chairs and ottoman in a deep blue but then bumped up the color with a headboard in bright goldenrod mohair. “That’s Pam Shamshiri telling me to push the envelope,” laughs Paquette, noting another design hero from whom he drew inspiration. Similarly, he added a pair of lamps in aged copper, contributing both dimensional color and picking up the dark tones of the flooring. “Doing them in black or white would fall short,” he says.
Paquette has a background in painting and conceptual art, so, as in all his projects, artwork figures prominently. He focused on sourcing from Pacific Northwest artists and galleries, enhancing the home’s connection to the region. The collection he built spans media, including work by Port Townsend-based Anne Hirondelle. “There are so many incredible options here,” he remarks.
With the interiors completed, two dreams were realized. The wife, who has long-time family ties to the region, achieved her goal of returning to and residing in the area. For the designer, an East Coast native who has lived in Seattle since he was a young adult, it was the chance to take a deep dive into the vernacular of his adopted home. “This is the most Pacific Northwest residence I’ve done,” he says. “I loved every minute of it.”

The media room has a Mesa sectional and ottomans by Lawson-Fenning, as well as customized floorcovering from Kush Rugs. The artwork is by Emily Gherard via the J. Rinehart Gallery.





