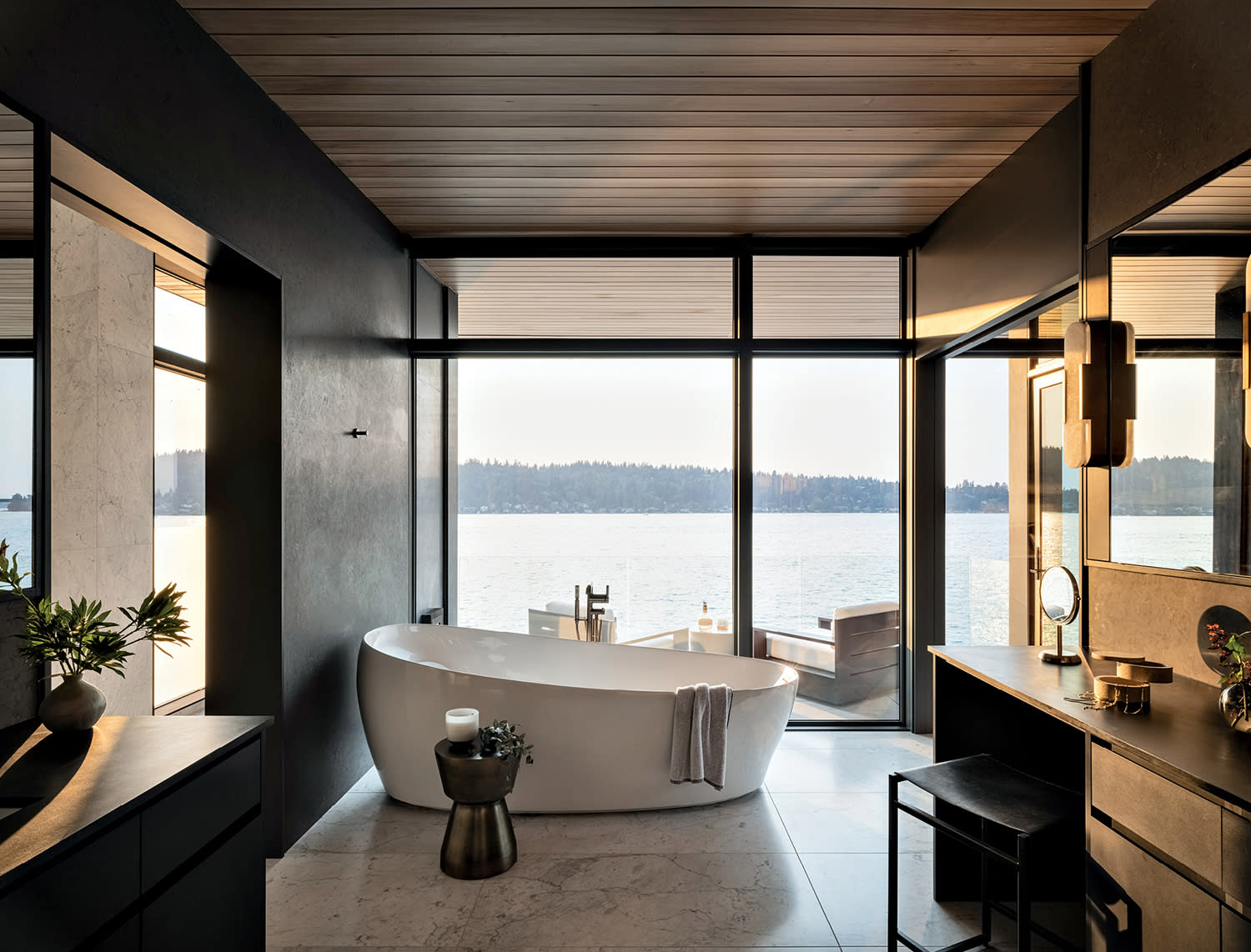A Modern Washington Home Becomes One With The Landscape

Clad in Calacatta marble, Montigo’s Prodigy linear fireplace anchors the living room. A bouclé-upholstered sofa, leather armchairs and marble coffee table rest atop a shag rug, all by Minotti.
In Bellevue, it is possible to enjoy the meditative calm of residing on the water while being mere minutes away from the hustle and bustle of downtown. When creating this dwelling on Lake Washington, architects Regan McClellan and Christopher Tellone sought to embrace the Zen-like quality of lakeside living. “A key priority of the design was to make the home feel like an extension of the waterfront,” Tellone says. “When you are inside, we wanted it to feel like you are just inches away from the lake.”
The homeowners, who enjoy water sports of all kinds, were ready to embrace all the site had to offer. “They came to us seeking a lifestyle that blurred the division between inside and outside,” Tellone notes. “We’re fortunate in the Pacific Northwest to not only have stunning water views but also a climate that allows us to engage with the waves year-round.”
Before the project began, the land contained an aging structure that needed to be replaced. The architects retained a portion of the original building’s footprint, which was already close to the shore, and worked with general contractor Chris Berg’s team to construct a new three-level residence atop it. Large windows and doors capture the watery environment, whose hues, in turn, inspired the home’s color and material palette. It’s a circular effect that knits the abode closely to its site.
Home Details
Architecture:
Regan McClellan and Christopher Tellone, McClellan | Tellone
Interior Design:
Liz Dunigan and Courtney Dahlen, McClellan | Tellone
Home Builder:
Chris Berg, Roberts Group
Landscape Architecture:
Regan McClellan, McClellan | Tellone
In some cases, the connection is quite literal. For example, the open-plan main level (which holds a living room, dining area and kitchen), has a terrazzo floor that runs to the retractable window walls and then becomes matching custom pavers outside on the terrace. “We wanted to do something that would allow the spaces to read as one,” Tellone explains. “And using the same material inside and out makes that happen.”
That relationship is further enforced by an interior whose wood, steel and stone elements mimic the tones and textures of the sand and driftwood found just beyond the glass doors. Overhead, white oak ceiling panels, or “clouds” as the designers call them, define each zone on the main floor. Their romantic nature hides a utilitarian purpose: They screen electrical, mechanical and plumbing services, allowing more wall space to be devoted to windows.
In the living area, the team selected a modular sofa in an L-shaped arrangement that would anchor the space while also being low enough to maximize sight lines through the room to the water. “The sofa grounds the living space but still allows for open communication with the kitchen,” says interior designer Courtney Dahlen, who worked on the project alongside Liz Dunigan. Contrasting elements of leather chairs and a shag rug lend texture while remaining neutral. “It’s really about the view and bringing that into the interior,” Dahlen adds. “We wanted finishes and textures that felt warm but would not detract from the property.”

The living and kitchen areas open via Andersen Windows & Doors sliding glass doors to the terrazzo-clad deck and lake beyond. The white aluminum outdoor dining set is by RH.
Wood slats wrapping a wall and the ceiling in the dining area introduce texture and define the space, while a painting by Kippi Leonard and an artful light fixture lend a sense of drama. Adjacent, a hot-rolled steel staircase offers a statement-making sculptural element. “The stair is very heavy with the steel and wood components, but it’s designed to read as a delicate piece of jewelry,” Tellone says.
Upstairs, the middle floor contains three bedrooms and a laundry room connecting to the garage on the street level. The top floor is devoted to a well-appointed primary suite with a spa-like bathroom containing an oversize pocket door that opens to the sleeping area to create one spacious retreat. A private deck with glass railings offers another view of the lake beyond. “Something magical happens when the sunlight hits this bathroom,” Dahlen says. “The hemlock ceiling continues from inside to out, and the glass railing outside disappears so you feel like you are on top of the water.”
All told, the dwelling represents a once-in-a-lifetime opportunity, not just for the residents but for the design team as well. “When I think of my dream project, this type of hillside waterfront home falls into that category,” Tellone says. “It was taking the drama of the site and transforming it into something that’s sculptural and livable.”

Italian Basaltina stone and Bianco Carrara marble tiles, both from Arizona Tile, clad the walls and floor of the primary bath, respectively. Above, the hemlock ceiling extends outdoors. The tub is by Toto, and the accent table is from Pottery Barn.







