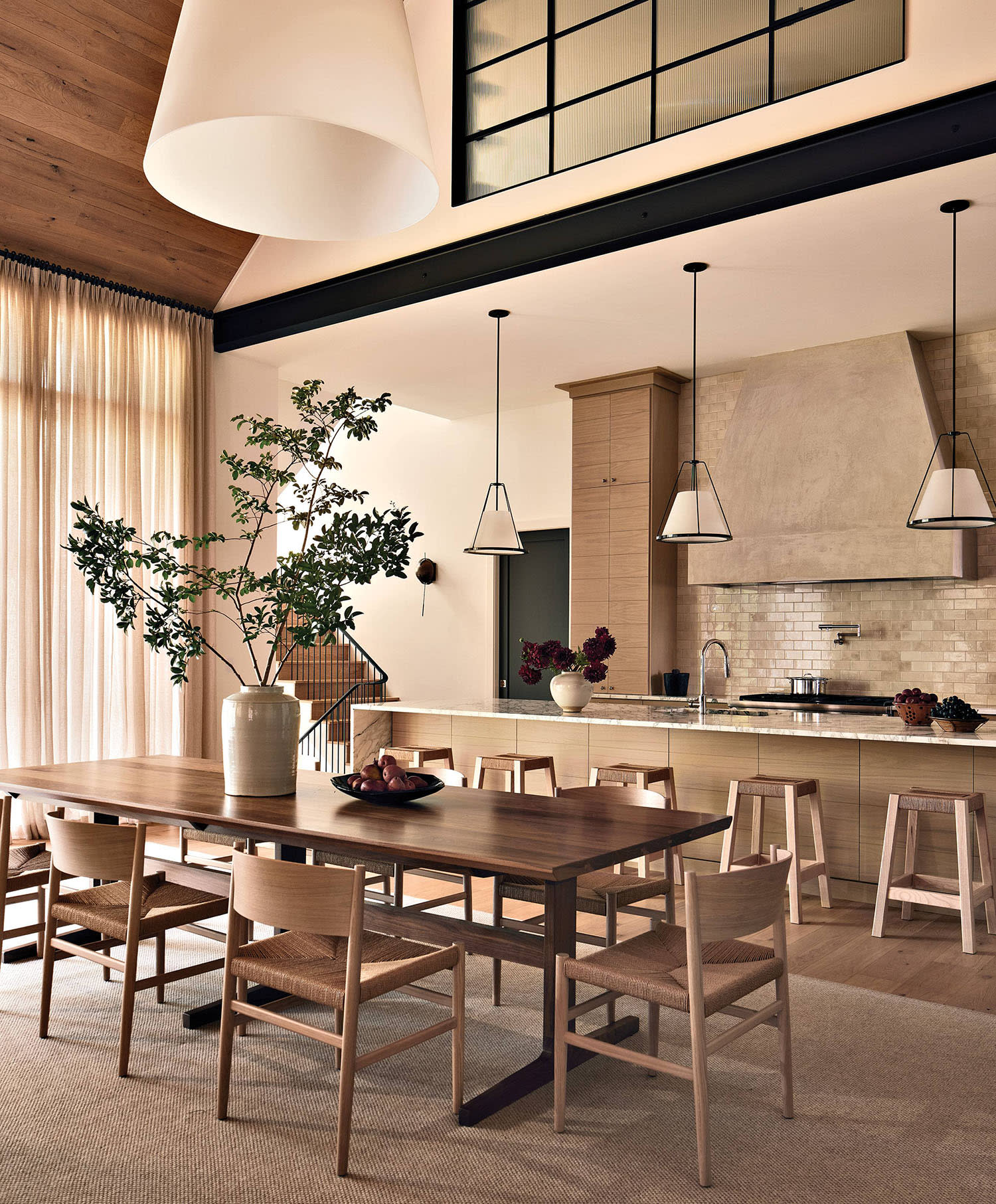Even after you leave, the spirit of home can call to you for decades. Such was the case for a successful New York real estate investor who returned to the Georgia side of Lake Hartwell to create a charming vacation retreat steeped in sentiment. Looking with fresh eyes on the landscape of her childhood, she discovered a waterfront lot with sweeping views, friendly neighbors and a modest, early-1980s ranch house. But after she and her husband welcomed their son, the need for more space became undeniable.
With the decision to rebuild, the homeowner turned to a dear friend: residential designer Rodolfo Castro. She had met Castro years ago on their first day at Georgia Tech in Atlanta, where both studied architecture. Though their professional paths diverged, Castro was her first call when it came time to build anew. She then brought in David Frazier, an interior designer whose childhood in Alabama and Georgia proved an added bonus. Frazier’s intimate understanding of the Southern ethos, people and culture sealed the deal. “David grew up in rural Alabama,” the homeowner recounts. “And, as a kid, he spent time here on Lake Hartwell.”
Home Details
Architecture:
Rodolfo Castro, Castro Design Studio, LLC
Interior Design:
David Frazier, David Frazier
Home Builder:
Warren Hershberger, Ridge One Homes, LLC
Though her stylistic preferences lean modern, the client wanted her family’s lake house to make contextual sense. Drawing inspiration from her grandparents’ dwelling in another Georgia town, Castro and Frazier delivered a structure with an asymmetrical roofline that honors that legacy. Castro describes the design—meant to function equally well as a vacation house or full-time residence—as “a bit abstract, with unexpected details that surprise.” That creative approach, combined with the site’s gentle slope and drainage considerations, impacted the layout. The plan includes a main-level open living area with a kitchen, pantry and bar; a well-appointed primary suite; lower-level guest quarters; and a playful sleeping space for the son. The design team also made room for secluded retreats, such as a moody downstairs den dubbed “the lake room” and a lofted office tucked behind an opaque window overlooking the kitchen.
Local general contractor Warren Hershberger tackled each element with steady precision. “Because of Warren, I was able to manage this project from seven states away with complete confidence that it would reflect everything the designers and I envisioned,” the owner explains.
As Frazier continued to finesse the interiors, artwork played a starring role—especially works by the homeowner’s mother, a talented artist whose watercolors, acrylics, oils, ceramics and baskets punctuate the abode. The designer similarly incorporated heirlooms in the form of the client’s cherished furnishings, like her father’s childhood rocking chair and a rescued Sunday school table refinished by her mother.
“I favor texture over pattern, neutrals over brights,” the homeowner shares. “Happily, David and I were aligned in that vision.” Frazier fused her desire for spaces that support modern living with gestures that honor the area’s rustic vernacular. In the dark entry hall, for example, past and present coalesce through horizontal plank tongue-and-groove walls, metal Windsor-style chairs and a blackened-steel console.
Frazier clad the fireplace wall of the living room with Texas limestone for earthy warmth, then finished the ceiling using reclaimed French oak. He also put wood to work in various furnishings, injecting 21st-century energy with overscale Italian pendants. Natural fiber rugs, Belgian linen sheers and a Moroccan lime plaster vent hood add richness and tactility. “We wanted every detail to feel authentic,” the designer comments.
This material honesty extends to the private spaces: textured burlap swathes the primary bedroom, and in the cozy lake room, a blackened-oak coffee table pairs with a nubby wool ottoman and suar wood side tables inspired by antique sugar gears.
Outside, the rhythms of lake life unfold much as they did during the owner’s youth. For her young son, it’s a chance to trade city life for the wonders of nature. “He’s so happy here,” she reflects. Much like his mother, he’s shaped by the land.

In the dining area, a FontanaArte pendant hangs above a Verellen table and Mater chairs. Beyond, the kitchen boasts Arabescato marble from Ciot, Origin Made stools from Design Within Reach and a custom plaster hood.








