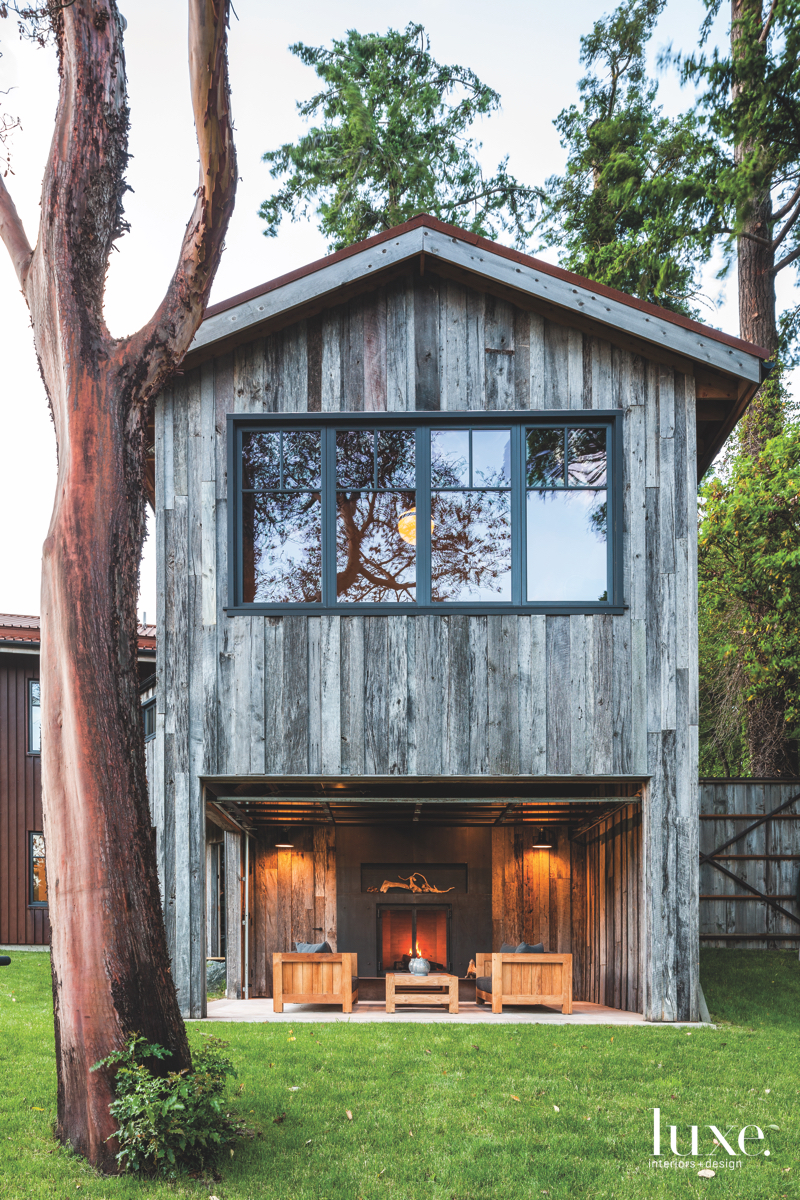A San Juan Islands Home For 12 Goes Rustic

When it comes to families, things might not be cheaper by the dozen, but for one tight-knit clan that routinely gathers at a San Juan Islands retreat in Washington, 12 is the magic number.
Charged with creating welcoming surroundings for two grandparents, six grown children, and four grandkids, designer Mike Powers outfitted the home’s sunken living room with three oversized sofas and two rectangular coffee tables big enough to play games on.
“Twelve people need physical and psychological space and big, simple pieces were the way to go,” he says. In the adjacent dining room, a table designed to seat everyone is flanked by four benches. “Who wants to straighten twelve chairs, three times a day?” Powers says.
Architect Geoff Prentiss designed the series of five connected rusted steel and reclaimed wood buildings topped with gable roofs — a nod to local barns and sheds. A central core houses the living and dining rooms and kitchen, while an outsized barn contains a covered outdoor living room. Three guesthouses are linked to the social core via a series of indoor corridors, and all buildings face the waterfront.
“Everything is angled to maximize the sunlight and the views.” Prentiss explains.