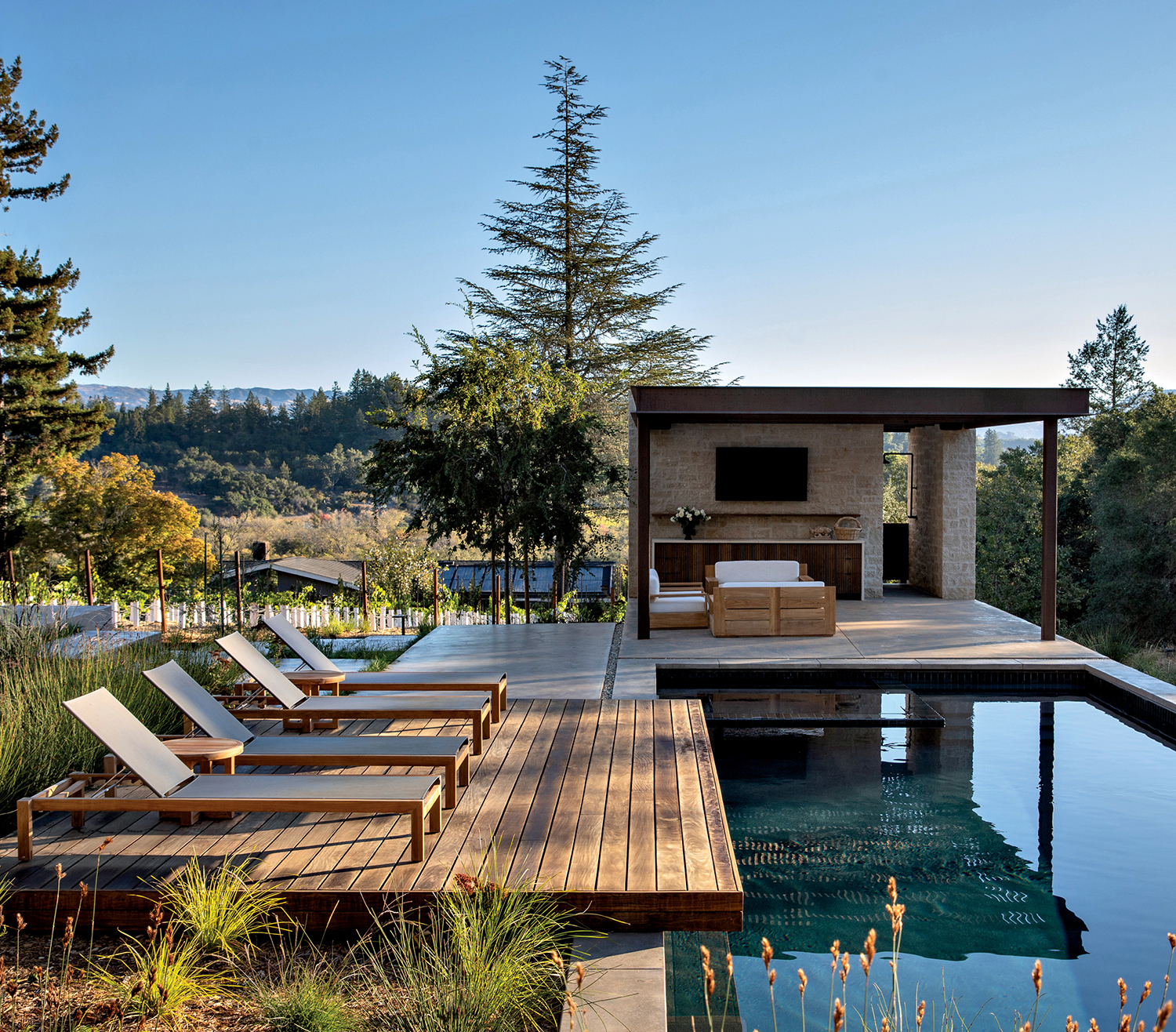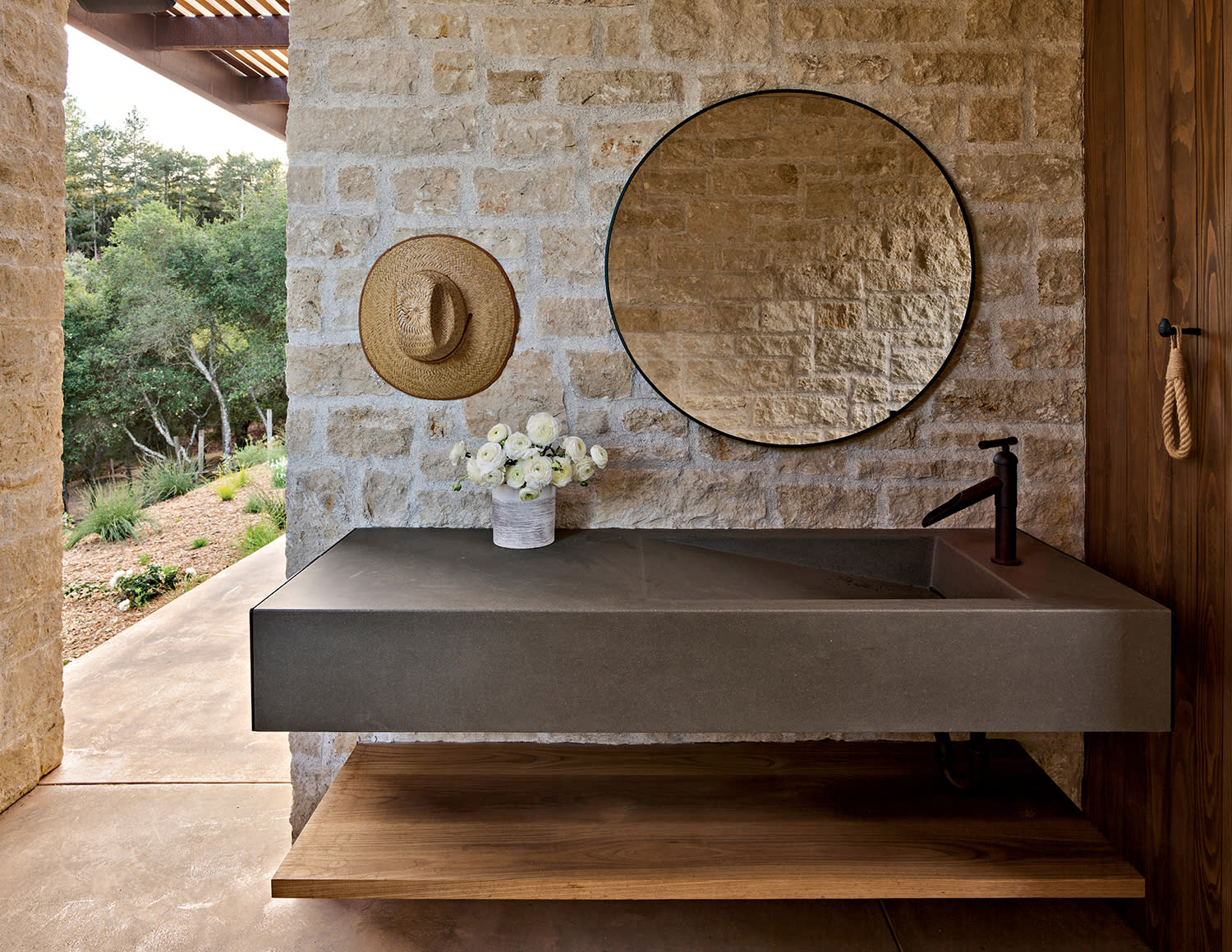The Design Of This Open-Air Pool House Exudes Rustic Refinement

After spending an enjoyable evening with Healdsburg, California, clients on the patio of their 1970s ranch home, architect Dale Hubbard couldn’t help but feel enchanted. “As the day turned to evening, I was struck by the site’s combination of long vistas across Dry Creek Valley, a Jack pine forest running up the hill, and its own vineyard,” recalls Hubbard, founder of Colorado-based Surround Architecture. “This experience became the driving force for the project, inspiring us to create a seamless connection between interior and exterior.”
After discussing various renovation approaches, Hubbard and the project team, including general contractor John Rechin of Total Concepts, decided to bring the aging structure down to the foundation and design a new residence atop it, with the addition of an open-air pool house. “Everything we did was inspired by the agrarian character of the area,” explains Kyle Greenhill, a designer at Surround.
In plan, the home is oriented toward valley views, stepping down from the open living area to a covered outdoor kitchen, firepit, pool pavilion and vineyard designed in concert with landscape firm, Lucas & Lucas. “The client had this idea of ‘pajama gardening,’” recalls Hubbard. “She wanted to be able to get up in the morning and move seamlessly outside to tend to her plants.”
Inside, materials like honey-toned hemlock and blackened steel lend a sense of history, which the couple appreciated in their favorite Healdsburg haunts and wanted to emulate within their own home. “We drew a lot of inspiration from the town and its maker culture,” says designer Jesse Brew of Surround. White-oak cabinetry and a patinated range hood in the kitchen were fabricated by local artisans while aged limestone masonry, similar in color to the local soil, unifies the kitchen, deck and pool house bathroom. Notes Hubbard, “this creates architecture that feels like it belongs.”

The pool house frames an open-air bathroom featuring limestone walls and a cast-in-place concrete sink. Outdoor fixtures, including a faucet and wall-mounted showerhead in an oil-rubbed bronze finish, are Sonoma Forge.




