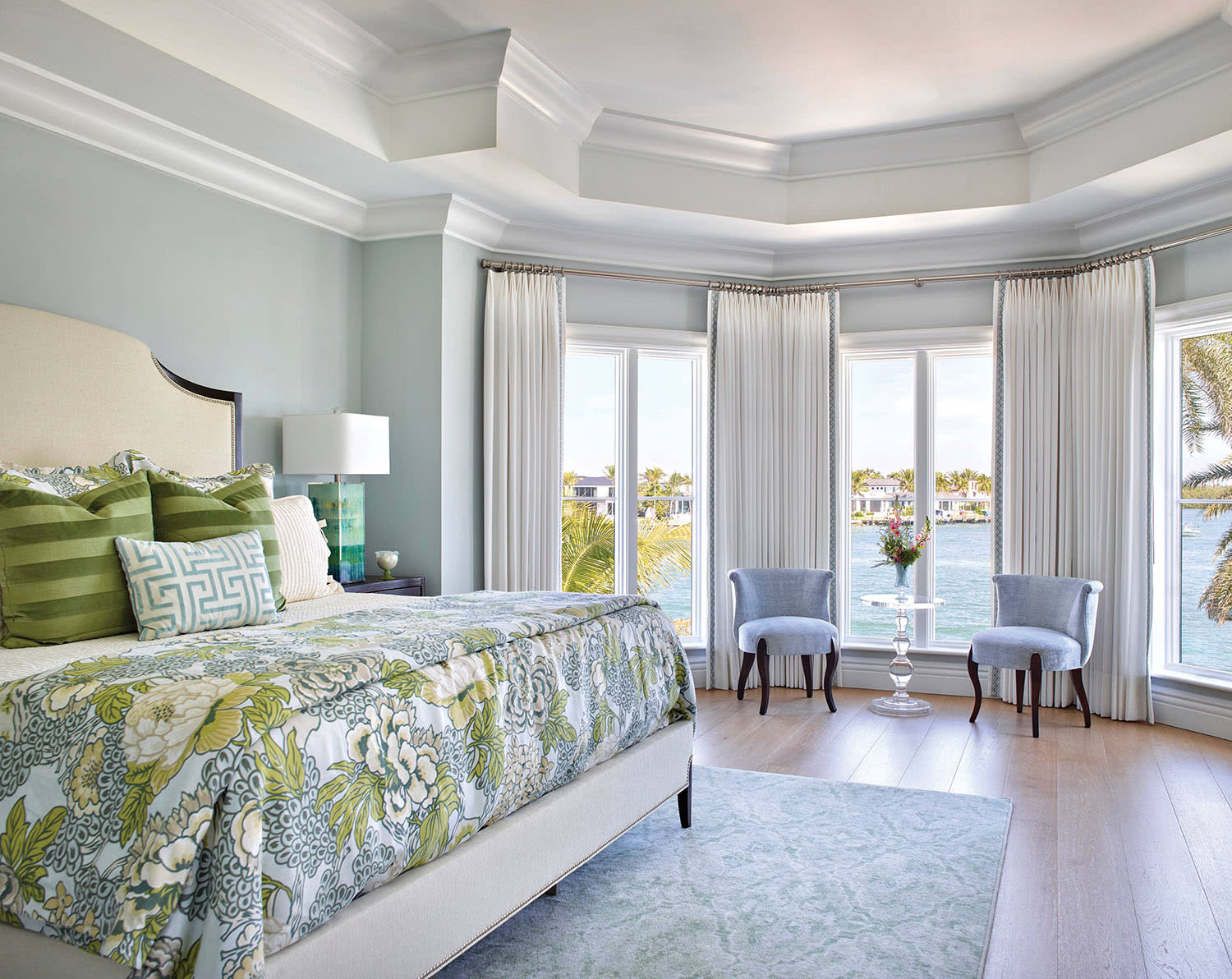This was not Aimée McLean’s first renovation. The waterfront Port Royal property she and her husband, Steve, had acquired for respite from the Northeast boasted a Versailles-like quality, from its scale to its abundance of mirrors. Still, with help from the right team, the homeowners were unfazed by the idea of brightening and modernizing the structure to create a beautiful and elegant setting that would support their large family. “Homemaking is a passion of mine,” Aimée says.
After spending time getting to know the residence inside and outside, she turned to a formidable group to realize her vision, including architect Michael Hajjar. “At our first walk-through, we knew we could transform the house with a fresh look,” remembers Hajjar, who worked with residential designer Aimee Crowe. “The core of the home and how it was set on the property were done well, so this was a case of simplifying the hybrid Mediterranean-French Revival style.”
Partnering with general contractor Joe Smallwood and builder Scott Gislason, Hajjar and Crowe removed elements such as carved-stone windows, Corinthian columns and select walls for a more minimal layout offering a clean-lined, open aesthetic flooded with natural light. “The McLeans wanted a better connection between the home’s social spaces,” Hajjar explains. In the entryway, the dramatic staircase’s updated railings frame the view of the living area, which the team outfitted with wine and tequila bars for spirited gatherings as well as a 20-foot-tall fireplace. “It has a custom stone surround and an intricate faux finish,” Gislason notes. “This house was a full transformation, inside and out.”
Home Details
Architecture:
Michael Hajjar and Aimee Crowe, Herscoe Hajjar Architects, LLC
Interior Design:
Faith Fix and Megan Hickman, Freestyle Interiors
Home Builder:
Joe Smallwood and Scott Gislason, BCB Homes
Landscape Architecture:
Michael Behrndt, Environmental Design Studio
The covetable bayfront location played an important role in the renovation—and not just for the views, which are now taken in from the entry. Relocating the kitchen closer to the water, for instance, allowed for the creation of a family room and additional seating areas to accommodate large groups. Iron-and-glass doors forge a stronger connection to the outdoors, nurtured by landscape architect Michael Behrndt, while a cabana Hajjar reimagined inspired the addition of a terrace off Steve’s second-floor office. “The outdoor spaces are as functional as the interiors,” Crowe says.
In furnishing the abode, interior designer Faith Fix and designer Megan Hickman followed Hajjar’s lead with well-edited spaces. “The original house had lots of mirrors and heavy details, so we wanted to reduce that,” Hickman shares. Keeping the water scenery in focus, they established a palette of soft pinks and greens set against a neutral backdrop. “We worked around the typical blues, because we’re right on the water,” she explains. Still, that doesn’t mean they didn’t embrace locality. “We decorated the residence with a nod to its tropical surroundings,” Aimée says, pointing to whimsical moments like the living area’s palm tree-like floor lamps and the bunk room’s cheeky parrot artworks and pillows. “All of our homes fit their region and are a reflection of what’s outside.”
But despite its relaxed aura, this is a hardworking structure. The kitchen’s double islands mean grandchildren can occupy one while leaving the other for prep work. Sturdy fabrics appear throughout the interiors, selected with spills in mind. “We chose a white-and-pink performance upholstery for the dining chairs—I took a swatch home and tested it with spaghetti sauce,” Hickman says with a laugh. Plush guest bedrooms are decked in cheery colors—including cool blues in one and a patterned green in the children’s quarters—but Hickman dialed it down for the cream-toned primary suite. “It’s a serene, quiet space focused on the view,” she says. The redesigned room houses a refined seating area, which features tailored furnishings and generous windows overlooking the dock and a pool deck with playful pink-and-white striped umbrellas, inducing a decidedly resort-like feel.
“The house feels brighter and more welcoming now—it’s established without being dated,” Hajjar reflects. And the McLeans couldn’t be happier with the result. “We look forward to many years of entertaining friends and family in this lovely setting,” Aimée sums.

A guest bedroom shrouded in Farrow & Ball’s Skylight features a Vanguard Furniture bed atop a rug from Abbey Carpet & Floor. Hickory Chair seats partner with a Caracole table in front of Stout draperies with a Taffard Fabrics trim.






