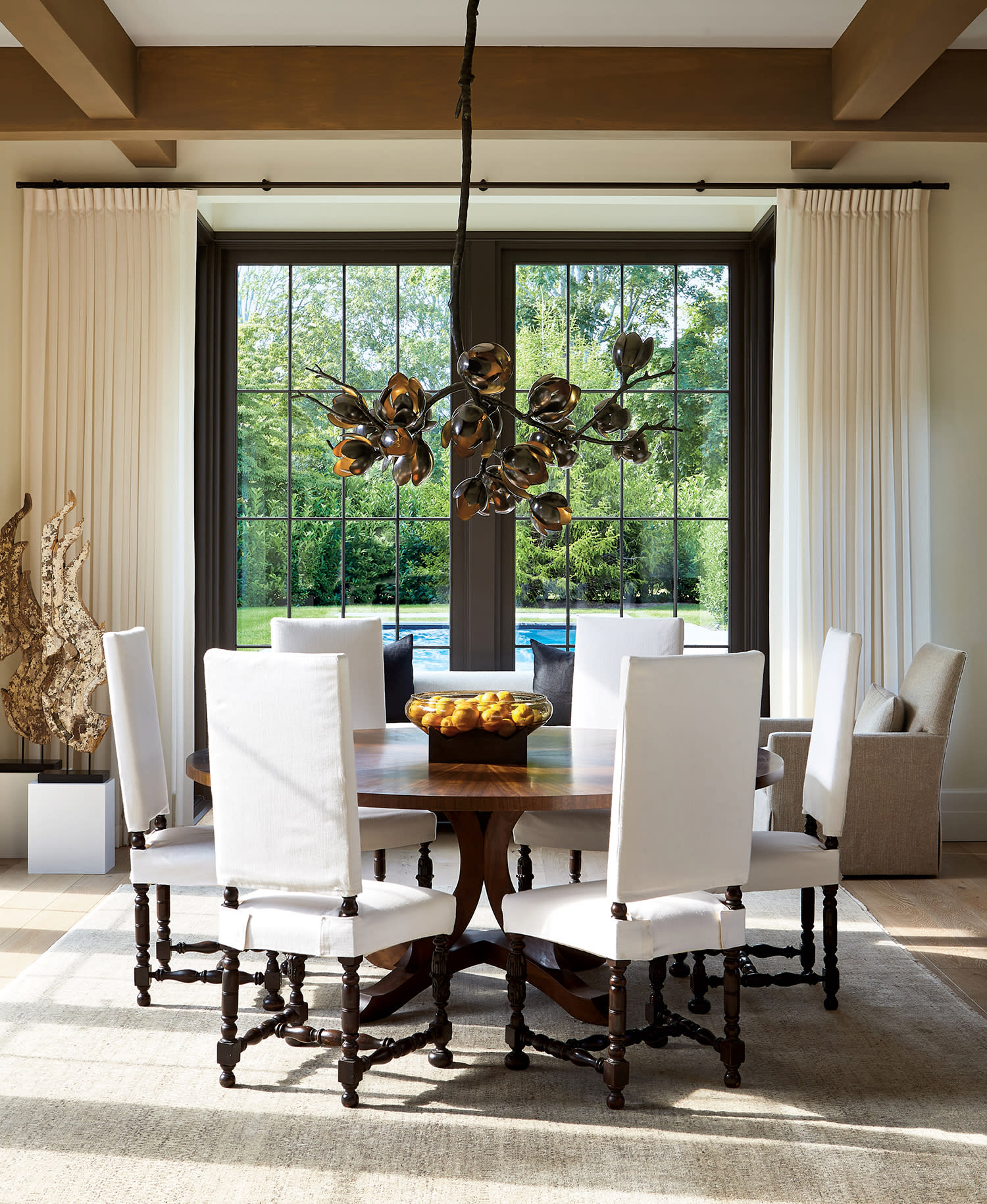When the creative urge strikes and the object of its passion involves the design of a new house, there’s no better companion than a tried-and-true collaborator—as this homeowner knows through experience. As she says of her Southampton residence, the fifth project she and architectural designer Ray Booth have undertaken together and the second they’ve created from the ground up, “My homes are my life and Ray has held my hand along this journey.”
After deciding to sell her previous Hamptons residence (one of said collaborations) and start fresh, she landed on this lot. “The trick,” explains Booth, “was its south-facing orientation, which became a mandate for the architectural response.” Height was imperative, he says, because the architecture had to “reach up to allow the southern light to wash into the main rooms.”
Home Details
Architecture and Interior Design: Ray Booth, McAlpine
Home Builder: Blair Dibble, Pyramid Custom Building Corp.
Landscape Architecture: Perry Guillot, Perry Guillot, Inc.
Go Behind The Design With Ray Booth
Watch The Design Storybook
The homeowner’s preference for bracing modern forms grounded in tradition led Booth to play symmetry off asymmetry in composing the program. Two magnificent, mature Japanese maples on the property suggested a natural framing device for his plan: a double-height great room flanked by two wings or pavilions—one a private zone with the den and primary suite; the other with the kitchen and entry on axis; and each with guest quarters up above. The kitchen’s placement opposite the entry was designed with entertaining in mind, allowing the homeowner to greet guests at the front door, escort them into the kitchen or bar, lead them out to the loggia or straight to the dining room and move easily back and forth when something delicious in process requires attention.
From the get-go, this approach seamlessly integrated the structure and its views with landscape architect Perry Guillot’s multilayered composition of greenswards, hedges and a pristine pool, all bounded by shade trees. Through general contractor Blair Dibble’s finely tuned construction of Booth’s crisp geometries in bright white limewashed brick, the porticoed, off-center front entry presents itself almost like a corset while the back of the house opens its arms in welcome. Airy expanses of windows and French doors, along with the trio of skylights over the covered dining and lounging loggia along the rear façade, amplify the interior-exterior connection and flow of natural illumination within.
Throughout the sun-flooded chambers, Booth’s interpretation of his client’s treasures paired with new acquisitions imbues the architectural envelope with soul and pedigree. “Many items in this home have been in my life for 25-plus years,” shares the homeowner. “I wanted to surround myself with things I love—Italian artifacts, antiques and fabrics, pieces I’ve collected on trips to Morocco, India and elsewhere, even the art.” Finding the right combination of existing and new elements, says Booth, was a bit like working a Rubik’s Cube. Take the palette, where the homeowner pushed for deep purples, raspberries and fuchsias—colors pulled from her art and textiles. “We worked in earnest with her to pair them with neutrals, including soft linens and chenilles,” Booth relates.
The resulting mix yields a beautiful balance. The main salon, which lives under a tightly beamed ceiling, is crowned by twin contemporary versions of classic crystal campaign chandeliers. Below, an antique Italian console, a commode purchased at a Paris flea market and an array of much-loved objects and textiles mingle with inviting modern upholstery and arresting artworks. In the adjacent dining room, a chandelier of hand-beaten brass makes a captivating floral statement above a new pedestal table and Italian chairs from a previous residence, while an intimate seating area nests along the windows. In its corner, a pair of antique Thai wood finials infuse patina—and intrigue. “It’s a sexy house,” concludes its happy owner. “One that tells a story with a lot of history.”

The dining room’s 7Gods chandelier hovers above the New Classics table paired with antique Italian chairs. The Thai wood finials are a travel find.








