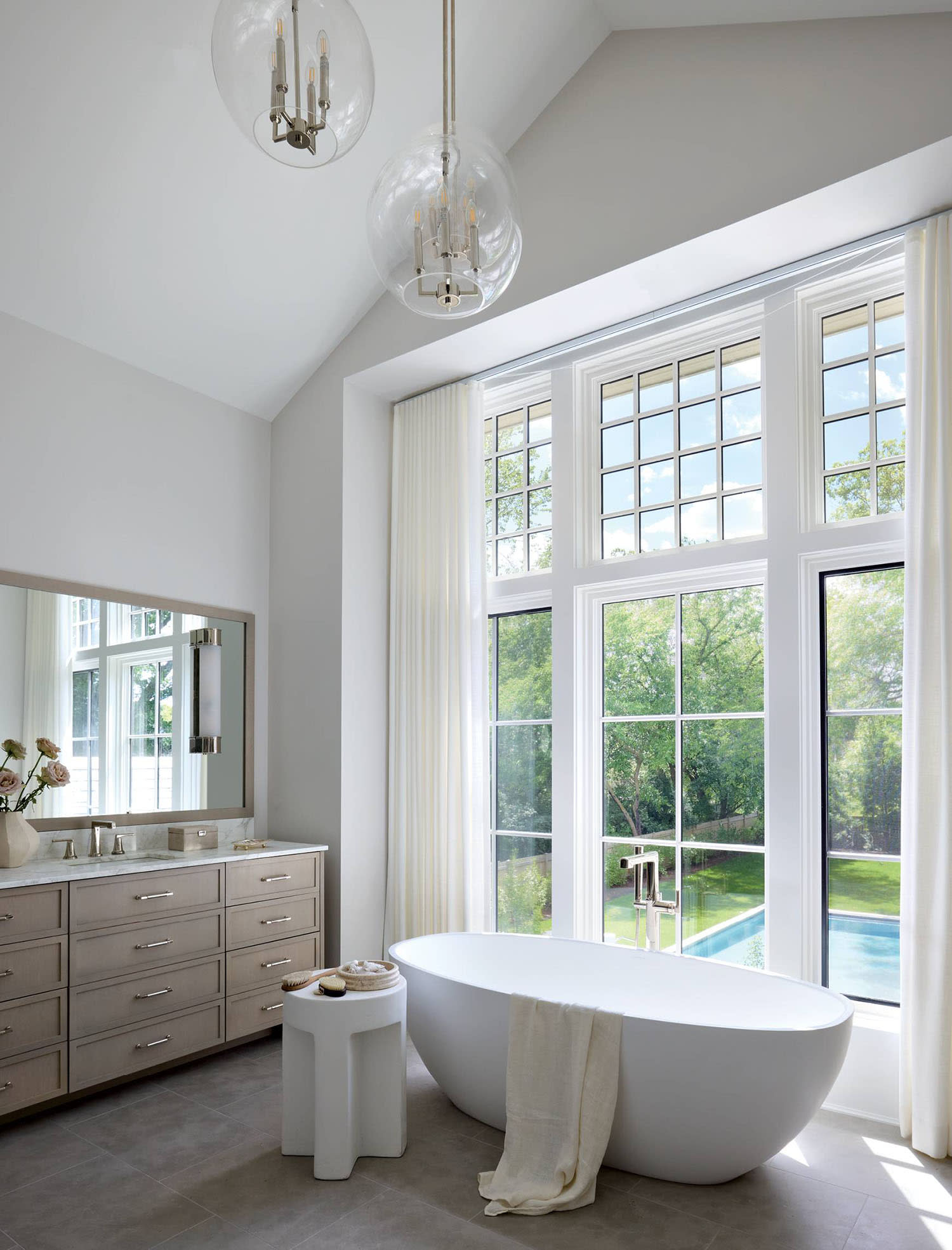Every family follows its own design narrative, shaped by evolving choices about house and home that reflect life’s phases, and these longtime Hinsdale residents are no exception. With an empty nest and a desire for a fresh start, the couple decided to build a new abode after an unsuccessful house hunt.
Once they found a lot in their preferred neighborhood, the couple engaged friend and builder Julie Laux. Having talked through their musts—a house crafted for comfort now yet large enough to suit any future additions to the family, along with a gracious outdoor space and pool—the homeowners and Laux assembled a dream team of architect Michael Abraham, interior designer Brynn Olson and landscape architect Aldo Burcheri.
As much as the owners intended this new place for themselves, they also wanted it to feel welcoming to their four grown children. So, plans encompassed a five-bedroom second floor—a primary suite and dedicated rooms for each kid—plus a third floor that can easily be reconfigured into another bedroom if needed.
When it came time to establish the look of the residence, the neighborhood’s historical context proved key. “It was important that the architecture fit in with some of the older homes in the area,” Abraham says of the English-inspired gabled beauty he designed and clad in harmoniously colored Wisconsin stone, wood planks and a slate roof. These exterior materials informed the selection of interior finishes, including rift-cut white oak floors and paneling. “The clients appreciate quality but are very casual,” Laux notes, so she prioritized the palette for livability, with nothing too precious or untouchable.
Home Details
Architecture:
Michael Abraham, Michael Abraham Architecture
Interior Design:
Brynn Olson, Brynn Olson Design Group
Home Builder:
Julie Laux, J. Jordan Homes
Landscape Architecture:
Aldo Burcheri, Division 32 Landscape Architecture
Styling:
Darwin Fitz
Olson’s brief for the decor was just as precise. “The homeowners wanted the interiors to reflect the architecture; to celebrate all things light, bright and airy; and to be welcoming, elevated and elegant without being fussy,” she explains. The designer opted for tailored furnishings in soft ivories, warm browns and subtle earth tones, a real departure from the homeowners’ previous traditional, colorful residence. Because the interiors also “needed to grow with the family,” Olson says, she homed in on performance fabrics, layering in durable wool rugs alongside organic textiles such as linens, Turkish kilims, velvets and grass cloth.
The foyer sets the tone for all that follows. “The piano,” Olson notes, “was absolutely the most important piece to the puzzle.” Alongside this cherished piece of family history, the designer sowed the seeds of the serene refinement that prevails throughout. She also inserted the one or two statement pieces—here, a custom Parsons-style console and sculptural lounge chair—she likes to add in every space to heighten the visual temperature.
Just through the foyer, the family room, dining area and kitchen flow seamlessly. In the latter, designed in collaboration with Laura O’Brien of O’Brien Harris, the homeowner envisioned standing at the sink and taking in the views through the wide wall of windows. This required relocating the cooking elements to a working island, which in turn meant getting creative with downdraft systems and lower storage to avoid obstructing sight lines with a hood and upper cabinets. A second island offers a perch for family and friends to keep the homeowner company while she’s cooking.
Virtually every room looks to the outdoors, so Burcheri felt strongly about creating an exterior space that wasn’t a garden, per se, “but a landscape that extended the language of the warm interior to the outdoors,” he says. This insight inspired the courtyard, centered on the pool house, with its carpet-like lawn and inset pool.
With that pool, plus plenty of space for family visits, the finished residence meets the homeowners’ original musts and then some. “One afternoon, we had a friend over to watch a football game,” the homeowner recalls. “It just so happened that all our kids and their partners were on the sofas in the family room. Our friend said, ‘This is why you built this house, isn’t it?’ ” It most certainly is.

The primary bath’s Signature Hardware tub with Brizo plumbing surveys the view through Marvin windows framed by Fabricut drapes. Visual Comfort & Co. fixtures illuminate the cabinetry by Arbor Mills.





