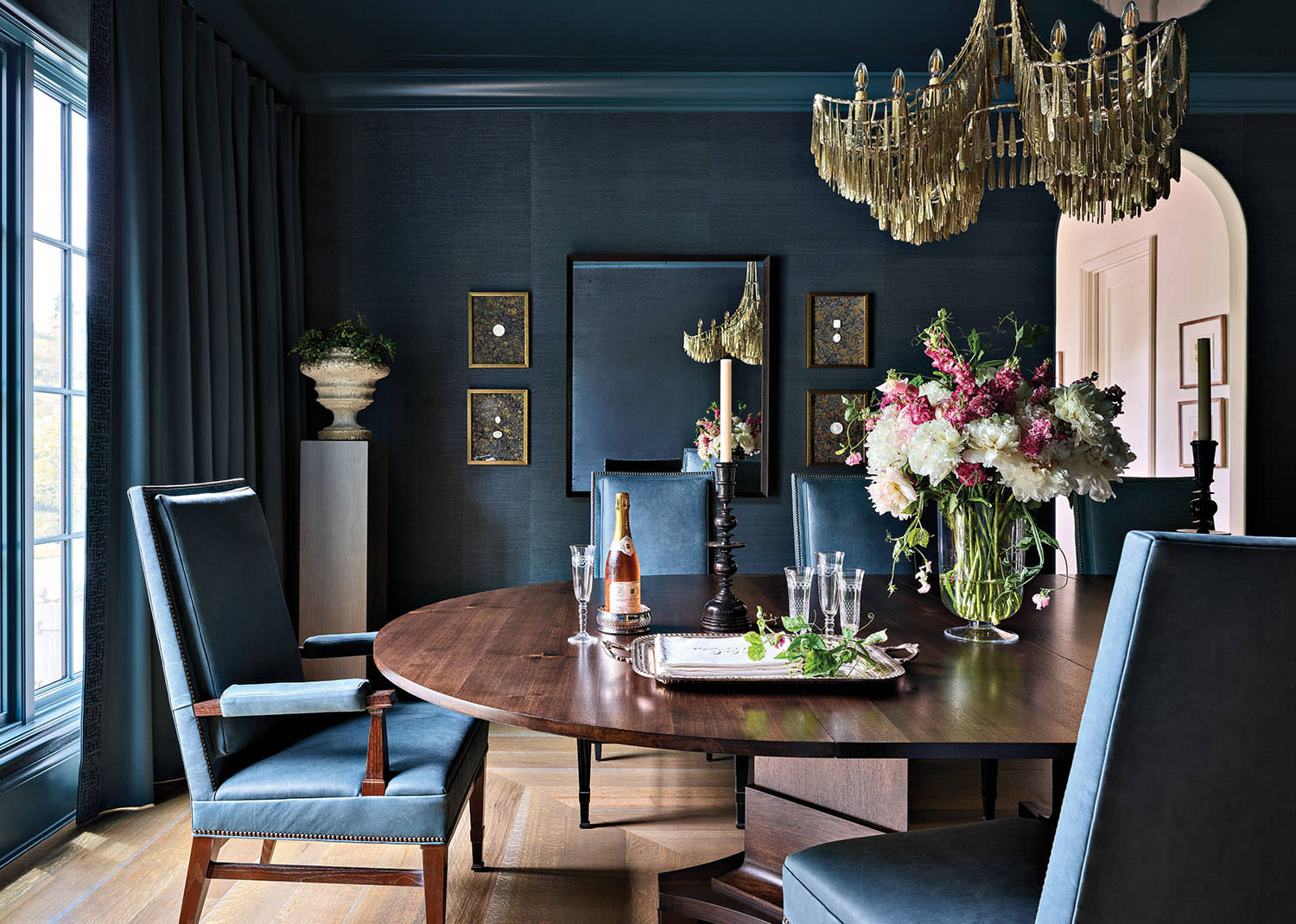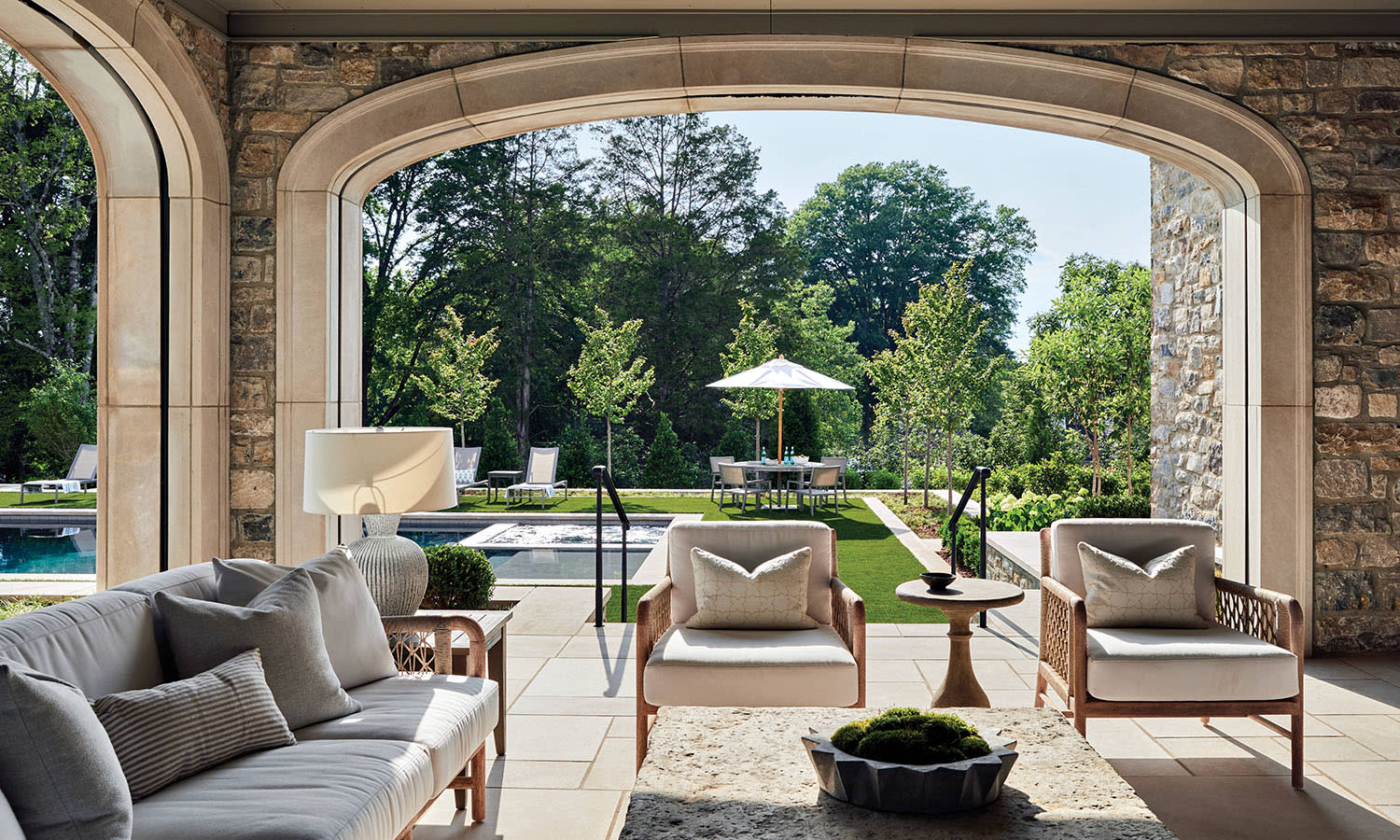With its graceful gables, mullioned windows and towering chimneys rising from a slate tile roof, this stately stone house situated between Nashville’s Belle Meade and Forest Hills neighborhoods looks as though it has evolved over generations. But step through the double front door—a highly lacquered French affair from the late 1800s—and it’s clear something else is at play. The sculptural, three-story stairwell evokes the past, while the surrounding quartersawn oak paneling skews transitional. And though the entry floor may be hand-antiqued marble, it leads to a light-filled, contemporary family room fit for a modern age.
That feeling of timelessness was precisely what owner Stewart Taylor longed for. “Most of my inspirations were English cottages,” she says. “Some were more traditional, some less so, but I was dead set on stone.” Simultaneously, the house needed to be suitable for entertaining as well as the comings and goings of two sons—plus the family’s French bulldog, Chubb. To synthesize this vision, Stewart and her husband, Clay, turned to a pair of designers they already knew and admired, Lauren Bennett Moore and Betsy Trabue. “I’m drawn to their clean aesthetic and youthful style,” Stewart shares.
Home Details
Architecture:
Amanda Orr, Amanda Orr Architects
Lauren Bennett Moore and Betsy Trabue, Modern Remains
Home Builder:
West Cook and Richard Baioni, Cook Builders
Landscape Architecture:
Gavin Duke, Duke Design Group
Realizing their old-world ideal was architect Amanda Orr, whose talent lies in blending historical character with modern living. “Employing materials like Tennessee fieldstone, limestone and slate helped blend the newness of the house with the age of its surroundings,” Orr notes. “Because the lot is quite wide, designing for length rather than depth gave us numerous opportunities to play with light. We gave the family a range of spaces, both in volume and scale, that work equally well for big gatherings or cozy movie nights.”
Rounding out the team was general contractor West Cook, who’d also built the couple’s previous home. He and project manager Richard Baioni worked closely with the designers to ensure their layered materials and palettes flowed seamlessly. The dining room—wrapped in teal sisal with matching high-gloss millwork, draperies and leather seating—provides a bold contrast to the lighter palette of the adjoining rooms. The former’s steel-and-papier-mâché chandelier recalls the shimmer of the cast-brass vent hood in the kitchen and the gleaming brass countertop in the nearby pantry. “Still, there’s hardly a shock when you leave one room for another,” Moore notes. “These details all speak the same language; there’s a bit of glimmer but not too much.”

Enveloped in Benjamin Moore’s Yorktowne Green lacquer and a Jim Thompson woven sisal grass cloth, the dining room features chairs from Hickory Chair in Jerry Pair Leather and a table by Modern Remains. The steel-and-papier-mâché Fleur pendant is by Fisher Weisman.
Aged elements were eagerly layered for depth and authenticity. For example, Orr discovered the walnut front door at an antique shop in Atlanta, then Cook updated it with numerous coats of deep-plum lacquer and newly crafted sidelights. “Repurposing found architectural pieces brings uniqueness to the project and helps bridge that gap between old and new,” Orr says. The designers followed suit by taking inventory of the couple’s furnishings, refreshing a few favorites and granting them pride of place in carefully composed arrangements. “Gathering meaningful pieces in vignettes gives them a moment to shine,” Moore comments. Adds Trabue, “Throughout the house, there’s a sense of something remembered, a timeless quality—that’s what we were thinking about.”
While construction was still underway, landscape architect Gavin Duke worked with Orr to extend the home’s Indiana limestone cladding across the pool terrace and covered porch—rooting the property deeper into its setting, reinforcing the impression it had always been there. To soften the architecture, Duke layered in native maples and magnolias to complement the existing tall oaks and cedars.
“This house has a poetic spirit—it speaks several languages,” Trabue muses. “Our job was to let that dialogue between past and present feel effortless.” It’s a conversation that continues confidently and gracefully every time the front door opens.

Overlooking the pool and yard composed by landscape architect Gavin Duke, the covered porch is a favorite spot for gatherings year round. The Montecito outdoor sofa and chairs are from Palecek.





