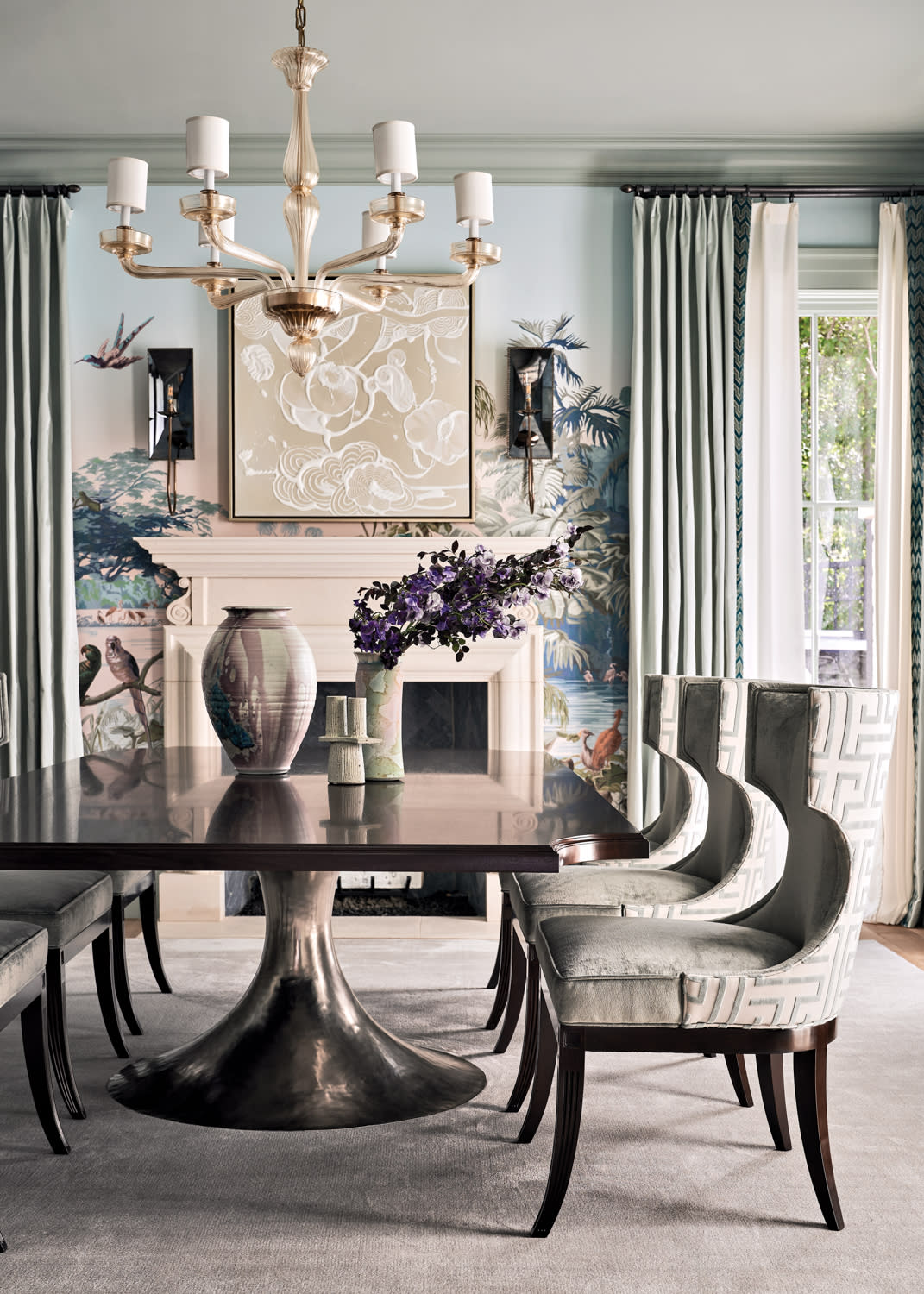Having composed her clients’ previous residence in a modern downtown high-rise, interior designer Laura Lee Clark Falconer was well-equipped to guide the couple’s transition to a more traditional abode in a slower-paced Dallas neighborhood. They fell in love with a location on a quiet street in Highland Park. But the purchase required vision. When the clients discovered the property, it was already undergoing renovations from the former owner and had been taken down to the studs. Continuing to work with the original builder, Randall Underwood, the wife brought on Falconer and architect William S. Briggs to honor its historically inspired roots while giving it a fresh aesthetic.
First came the exteriors. The previous owner had planned to build on rooms and maximize the lot line, which the new clients chose to reverse. “The whole reason we were moving from a high-rise to this neighborhood was for the old trees and mature landscaping,” the wife notes. With the help of landscape architect John Armstrong, they took the yard back to its original size and installed a classic garden with a fountain.
For the façade, the design team selected a creamy brick and added sculpted limestone accents around the entry. The door and custom shutters, which feature detailing by the architect, were painted a soft sage. “We wanted something to make it stand out,” Falconer observes. That bold but sophisticated use of color threads throughout the residence, especially via blues and greens.
Nowhere is this more apparent than in the dining room, where the look was inspired by a set of Haviland porcelain the owner collected during a trip to Aspen years ago. She later stumbled across a wallcovering in the same exact motif. The pattern imbues the room with an old-world tone, which Falconer balanced with contemporary touches such as an abstract Catherine Howe painting that hangs above the new fireplace. “In all my interiors, I like to bring in something edgy or modern, so that it’s not just one layer,” she notes.
Home Details
Architecture:
William S. Briggs, Briggs Architecture & Design
Interior Design:
Laura Lee Clark Falconer, Laura Lee Clark Interior Design, Inc.
Home Builder:
Randall Underwood, Underwood Custom Homes
Landscape Architecture:
John Armstrong, Armstrong Berger Landscape Architecture
Styling:
Jenny O'Connor
Falconer carried that philosophy into the home’s architectural scale as well. The designer employed clever tricks of the eye to augment visual height amid the low ceilings. To the dining room’s crown molding, she added about three inches of trim on the ceiling to raise the profile. Similarly, in the long great room that connects three distinct areas, she arranged ceiling millwork to denote each—coffering in the family room and kitchen with an intermission between of simple beams over the breakfast room—but maintained balanced proportions by keeping these accents shallow.
The kitchen design was just as intentional. The wife loves to cook, so a professional-grade range was a must. For an extra element of surprise, Falconer customized it in a pale green. “Laura Lee didn’t know this at the time, but I often traveled to Asia for work, and I had been collecting celadon for a long time,” the homeowner says. “It’s almost the exact same color.” Matching café curtains and brass accents soften the aesthetic.
Because she grew up with her dad’s own wonderful library, the client knew she wanted one in her new home. The private reading room, where custom molding wraps around bookcases stocked with the owners’ curated collection, has become a favorite space for the couple and their guests. Mahogany doors set a professorial tone which continues in the plush round armchairs and elegant drapery. Meanwhile, a semiflush square fixture overhead bestows a hint of modernity. “Lighting was a key part of bringing in some edge, so we did that here and in the kitchen,” Falconer points out.
Upstairs, the primary suite exudes serenity. A tactile floral wallcovering clads the room, while a blush-velvet four-poster bed and fireplace lend a touch of romance. Stepping into the bathroom, then, needed to feel as elegant and spa-like, so Falconer chose a geometric marble motif for the floor and layered on exuberant touches, such as a fringed chair at the vanity overlooking the courtyard. “The key was working with the scale to make it all cohesive,” she says. That masterful balance of pattern and color, old and new, traditional and unexpected, is what make this estate unforgettable. “Laura Lee brings in beautiful soothing elements and then adds icing-on-the-cake accents,” the homeowner observes. “They catch your eye and make the whole room.”

Zuber’s Le Brésil wallpaper was the jumping off point for the dining room. A Jan Showers Collection chandelier lights a custom table with a Julian Chichester base, surrounded by chairs reupholstered in Thibaut fabric on the fronts and Kravet on the backs. Catherine Howe artwork hangs above the mantel.









