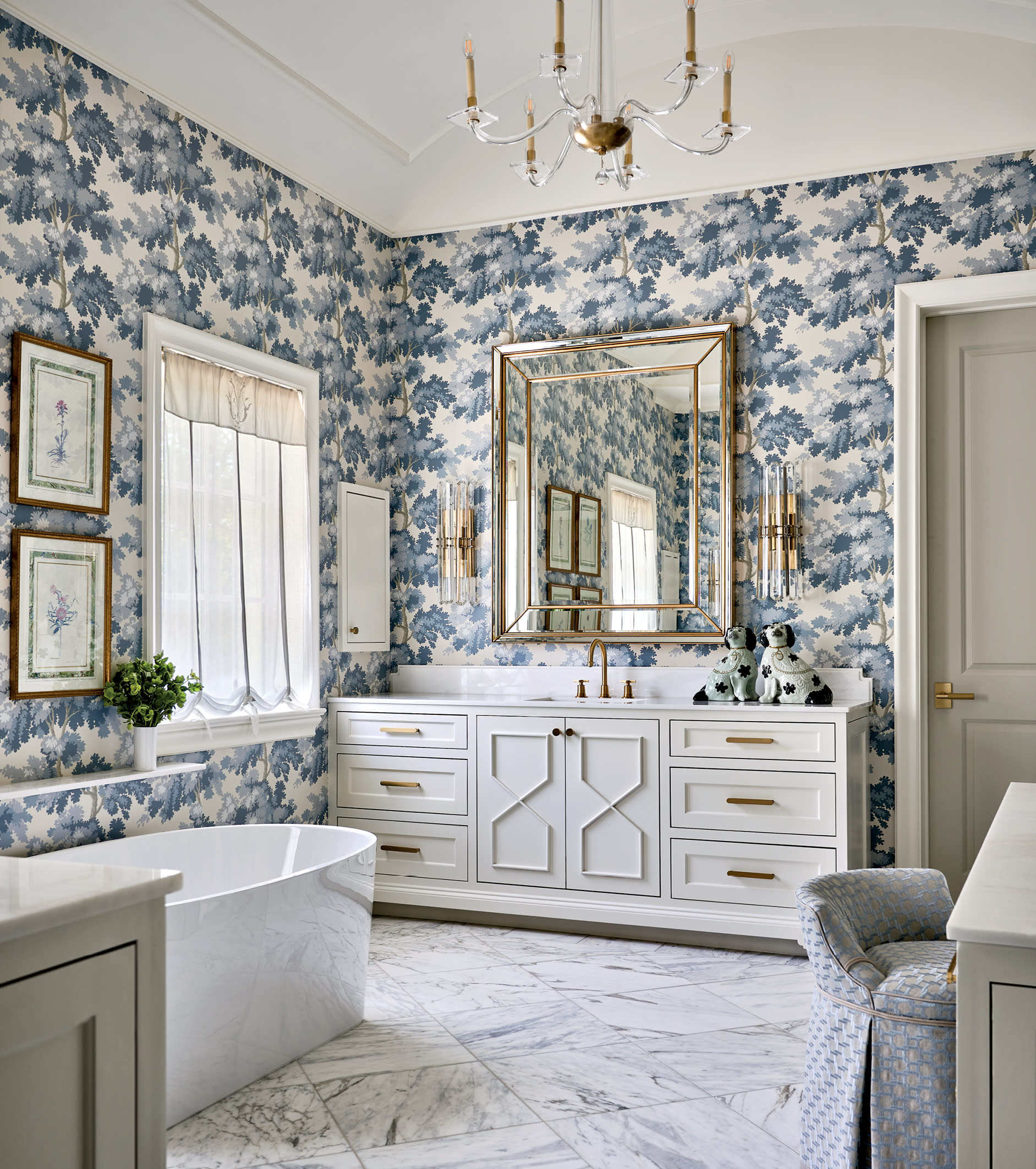For a retired couple building their forever home, the hard decisions came surprisingly easily. They knew how they wanted to spend their time and what they wanted to bring from the lives they’d built together, as well as what they were ready to leave behind. “This wasn’t a case of downsizing but of moving into something more manageable while still being gracious for hosting dinner parties and book club meetings,” interior designer Philip Thomas Vanderford says.
To begin with just the right canvas, the couple turned to builder Mike Regan, architect Robbie Fusch and residential designer Craig Fusch, who created the University Park home in an informal French style with a façade that includes arches, lanterns and shutters, all very much in keeping with the refined nature of the neighborhood.
Home Details
Architecture
Craig Fusch and Robbie Fusch, Fusch Architects, Inc.
Interior Design
Philip Thomas Vanderford, Studio Thomas James
Home Builder
Mike Regan, Regan Custom Homes
“What makes this house so interesting is that it’s a courtyard plan,” Craig observes—a novelty in an area known for maximizing every square inch of a lot. “Because resale value wasn’t an issue here, the homeowners could build purely for themselves.” As empty nesters, the couple didn’t need a traditional backyard, but they did want as much natural light as possible. “A C-shape plan really gets light into the middle of a house, and it’s efficient,” Craig explains. Not unlike the interior courtyards of ancient villas, the private garden space he envisioned infuses fresh air and the feel of nature into all the rooms that surround it.
The homeowners have grown children in the area, so also high on their priority list was a generous living room (space for a card table was a must) and a family-friendly kitchen and breakfast area at the back of the house. “That’s where they knew they would really live and spend most of their time,” Craig says. To round out the couple’s wish list of practical spaces, the layout includes an office nook off the kitchen for the wife, who loves to cook; a whimsically tiled and wallpapered laundry room; and a mudroom made extra tidy by the addition of pale-blue lockers.

In the living room, architect Craig Fusch repurposed the furniture, rug and draperies from the couple’s previous living room but added a pair of bright blue side chairs to “bring more color energy.”
“They didn’t shy away from anything, and bursts of color and pattern helped us create different moods in each room.”
–Philip Thomas Vanderford

Designer Philip Thomas Vanderford painted the scullery with Benjamin Moore’s Venetian Rose, punctuated by a bright marble countertop from Walker Zanger. The custom cabinetry incorporates a wine refrigerator by Sub-Zero.
When planning out the rooms, Vanderford gave special consideration to the clients’ passion for travel and collecting, carefully whittling down their possessions to treasured pieces perfectly scaled for the new home. “This project was all about getting the bones of the house ready, then editing and refining what they had,” he explains. In the living room, he repurposed the furniture, rug and draperies from the couple’s previous living room but added a pair of bright blue side chairs to “bring more color energy.” He also found key places for much-loved antique furniture, vintage prints and other items from the homeowners’ collection. In the process, he realized he was working a little magic. “With new construction, it can sometimes be hard to create soul because everything is so perfect, but this house immediately had heart because their pieces had meaning,” the designer says. “It had a wonderful lived-in atmosphere right from the start.”
What Vanderford found equally exciting was the clients’ willingness to be daring, especially with the palette. “They didn’t shy away from anything, and bursts of color and pattern helped us create different moods in each room,” he says, noting that repetition of stone through elements such as the entryway flooring and living room mantel kept things feeling connected and elevated. In the dining room, a scenic wallpaper of flowering trees in spring shades brings a sense of fresh air and views. And the coral-lacquered kitchen and scullery—the latter one of the few rooms the owners insisted stay roomy to accommodate elaborate meals—elicit smiles from all who visit. “The clients really liked the warmth of old-world kitchens, and the color gives it such personality,” Vanderford adds.
For the primary bedroom, the designer again “shopped” the clients’ collection to create a new bedroom suite with antiques that once occupied their former home. Even the couple’s bathroom partakes of a few period pieces, including an antique mirror that reflects light from a newly procured glass chandelier. A guest bedroom received a covetable Louis XVI-style bed, along with a wash of salmon pink that relates to the color story downstairs.
“I’m so glad the clients were willing to be bold with the backgrounds here—the wallpapers, the paint colors—because setting familiar furnishings against a different backdrop really makes them feel like new,” the designer shares. “Nothing feels dusty. It all feels layered, balanced and fit for today.”

In the primary bedroom, modern touches complement antique items. Cowtan & Tout fabric covers the settee, while a Groundworks print gives a classic side chair new life. A Stark rug spreads across the floor underneath a mahogany bed with pillows covered in Holly Hunt and Scalamandré textiles.



