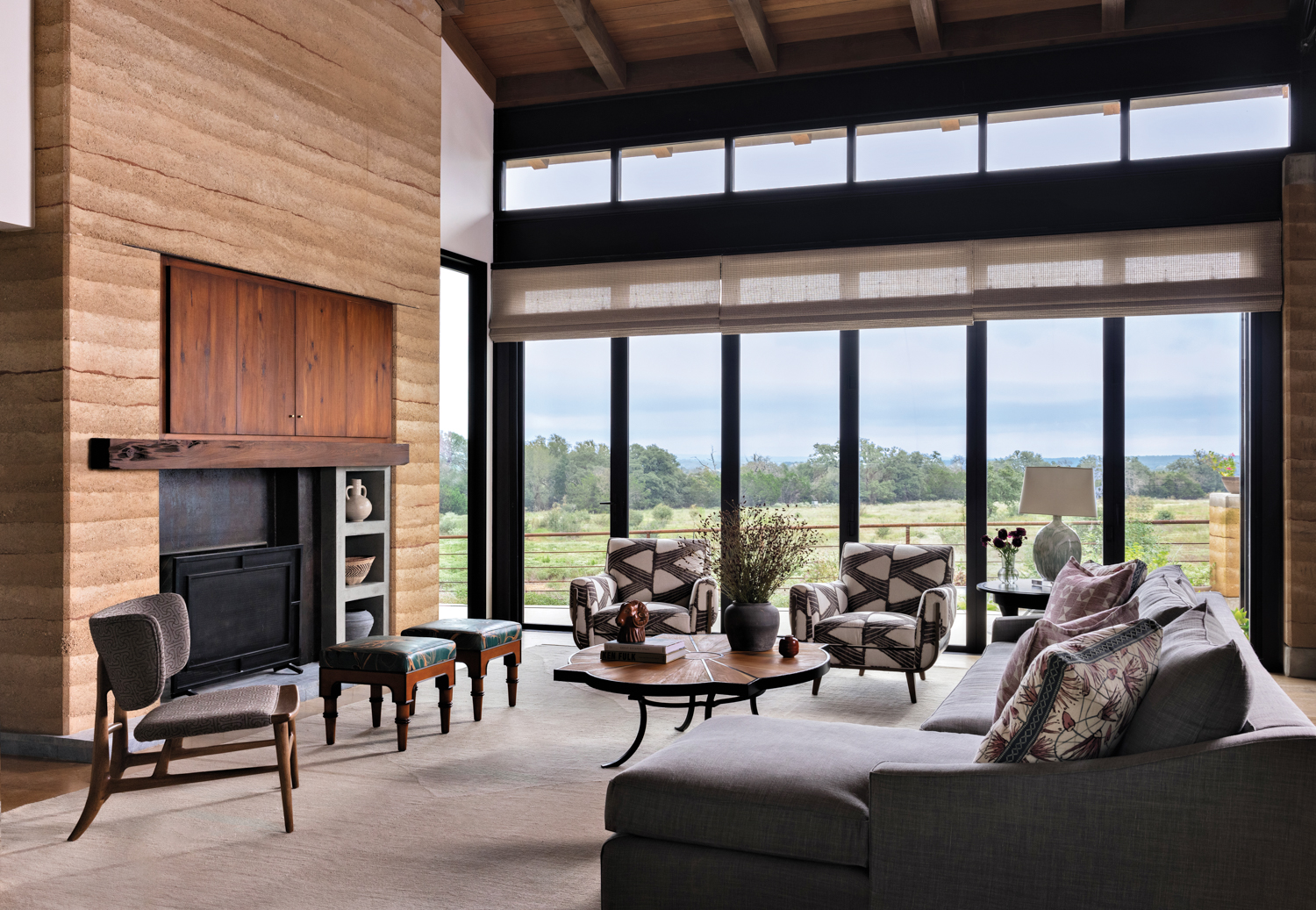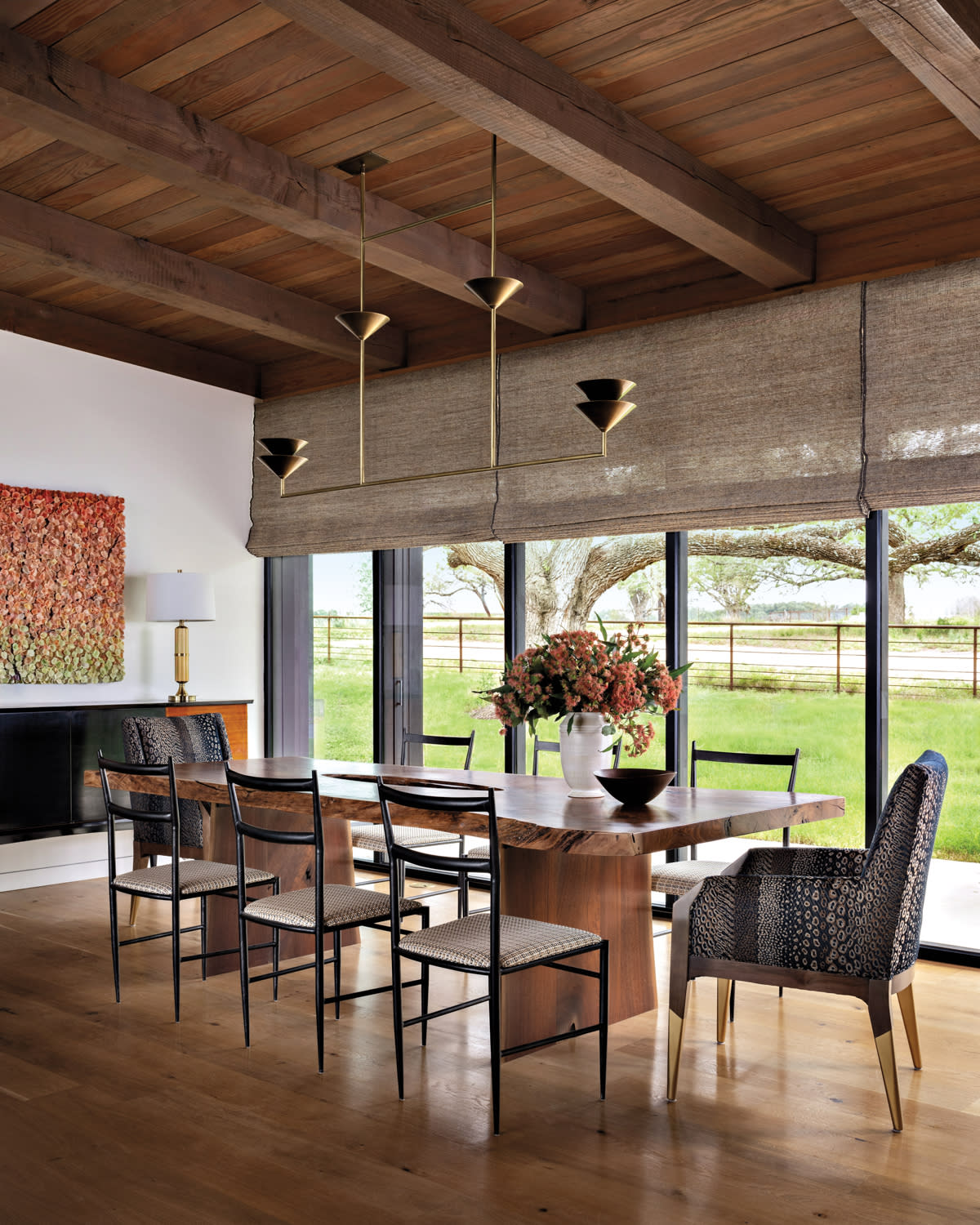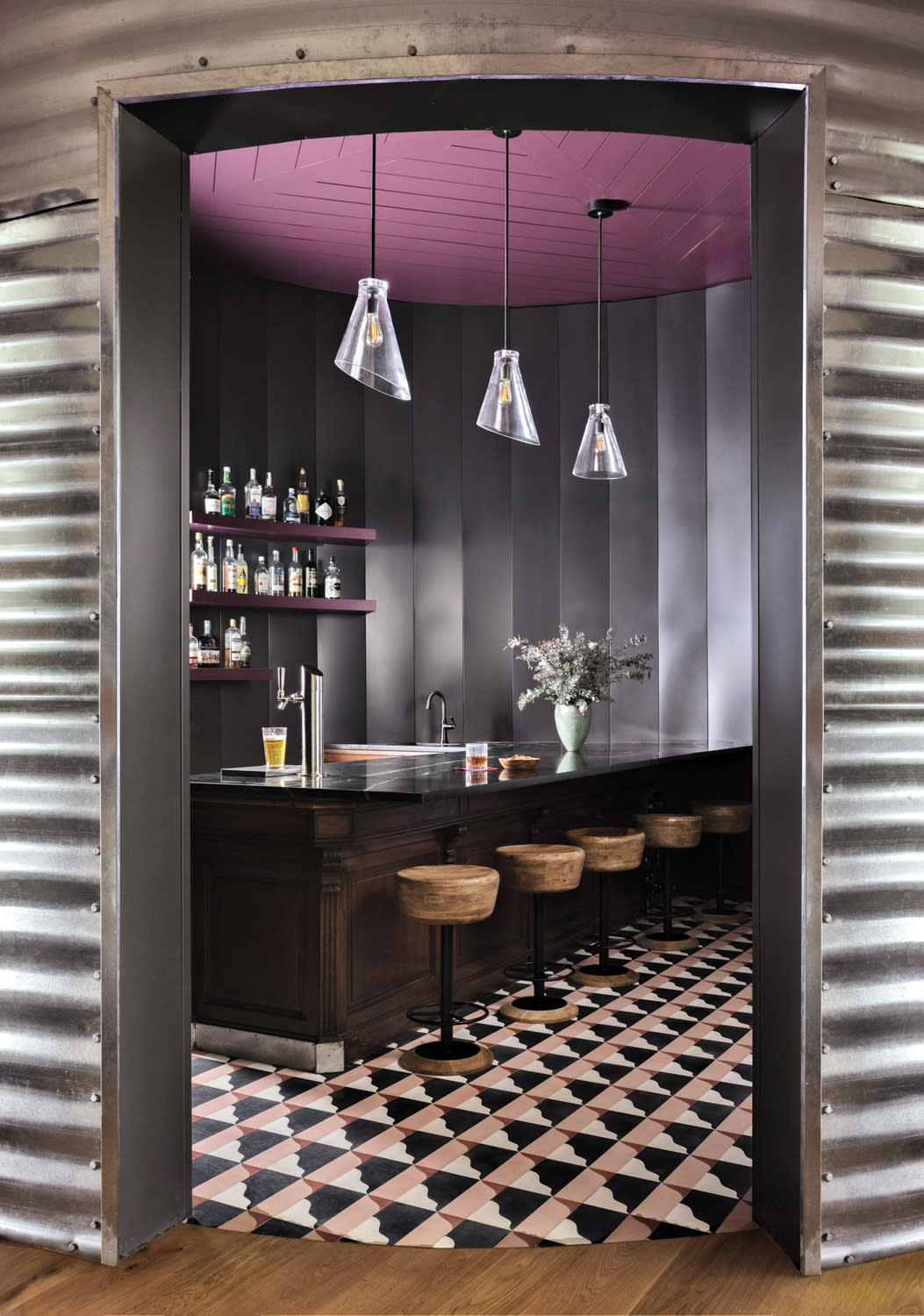A Hill Country Home Dutifully Reflects The Texas Landscape

In the living room, rammed earth frames an Isokern fireplace by Earthcore. Nearby, a sectional from Caffrey & Company joins Michael Berman Aero armchairs from Kravet covered in Zoffany’s Kanoko fabric.
After raising two boys in Austin and finding herself an empty nester, native Texan Tracy King was craving a slower pace of life. One day, she received a call about a piece of property in the Hill Country. “My dear friend called me up and said, ‘You mentioned wanting to move to the countryside, you should come look at this,’ ” she recalls. Some 80 acres make up the parcel on the western edge of Blanco County, where her parents had also moved to in the 1990s. “I fell in love with the land the first time I set foot on it,” remembers Tracy, who surprised herself by buying the estate and selling her home soon after.
Located about an hour’s drive outside Austin, the site was formerly a working cattle ranch. When Tracy arrived, however, the only sign of life was an abandoned garage situated in a grove of oak trees. She brought architect James Gonin out to look at the land, and he was instantly enamored with the lot. “The beautiful old oak trees were incredible,” the architect describes. “The property has rolling hills, prairie grasses, limestone outcrops—all the things people love about the Hill Country.”
Home Details
Architecture:
James Gonin, James Gonin LLC
Interior Design:
Bambi A’Lynn Bratton, Bambi A’Lynn Interior Design
Home Builder:
Clay Bass, Clay Bass Construction, LLC
Styling:
Adam Fortner
To complete the team, Tracy called up Bambi A’Lynn Bratton, a designer whose husband had built her previous house in Austin. “She always said that when it came time for her dream home, she wanted me to do the interiors,” shares Bratton, who was excited to blend her client’s traditional style with more modern elements for this new residence.
From the start, Tracy’s design brief was straightforward and materials-focused: “I wanted glass, metal and concrete,” she says, “and I wanted to be able to see right through the house.” Soon, however, Gonin suggested adding a new medium: rammed earth. “I thought it would be great for this project because it has that same raw beauty as the site itself,” explains the architect, who worked with builder Clay Bass to construct the home. Because it was his first time incorporating rammed earth, Gonin also engaged local experts De la Tierra to help weave it into the design.
Standing as monolithic structures in nearly every room, the earthen walls command attention with their horizontal, stacked layers of reddish-brown clay and their sandy texture. “I wanted the house to look like it grew up out of the ground,” muses Tracy, who was enamored with the look and feel of the organic, striated material.

Suspended overhead, a Volker Haug Studio chandelier illuminates a custom-built dining table by Aaron Smith Woodworker and side chairs by Kravet. A Priscilla Robinson acrylic from the Wally Workman Gallery hangs above a credenza from Jean-Marc Fray French Antiques.
Each wall was formed with local soil from nearby Blanco River, along with clay from the lot. Adding a small amount of concrete helped stabilize the mixture and make it weatherproof. A metal-and-wood volume was built for the construction of each rammed earth wall, which was then torn down and reused for the next. “The darker lines are traces of clay from the property,” Tracy points out. “Every wall feels like a piece of art.”
To complement this organic quality, Bratton incorporated neutral colors and natural elements like wood and leather. White oak floors balance Douglas fir ceiling beams, and many of the rooms have patterned wallcoverings to add another layer of texture. “We wanted a comfortable yet artistic feel,” Bratton shares. Combining some vintage pieces from the owner’s previous home with new light fixtures and finishes brought a sense of balance. “It’s traditional but with a bit of midcentury modern flair,” the designer observes.
Acting as a hinge between the two wings of the residence—one of which contains the main living areas and primary suite and the other holding the guest rooms—is a circular, silo-inspired bar with galvanized metal siding. “When I told James I wanted a silo in my house, he looked at me like I was from Mars,” the homeowner says with a laugh. “Now, everybody loves it.”
These days, whether she’s hosting friends and family for parties, or holing up in her office for some quiet reflection and reading, Tracy appreciates how her home connects her to the natural world. “The ultimate goal in moving out here was to slow down, breathe deeper and ground myself again,” she reflects. “It’s a place where I can just be serene.”

A unique space in the home, a circular, silo-inspired bar forms a hinge between the two sides of the house and features an antique walnut bar with a soapstone countertop. The floor tile is by Kelly Wearstler for Ann Sacks.







