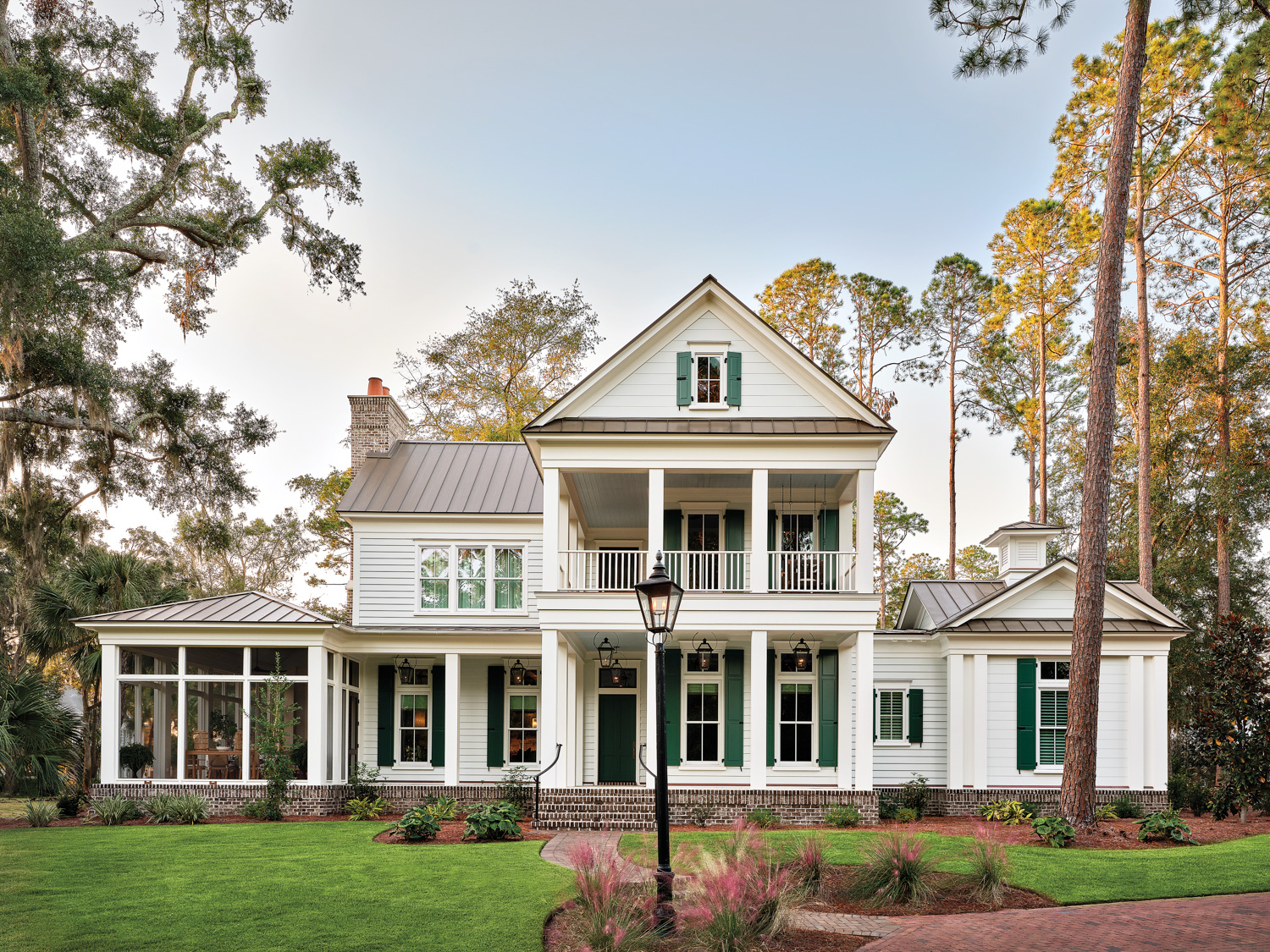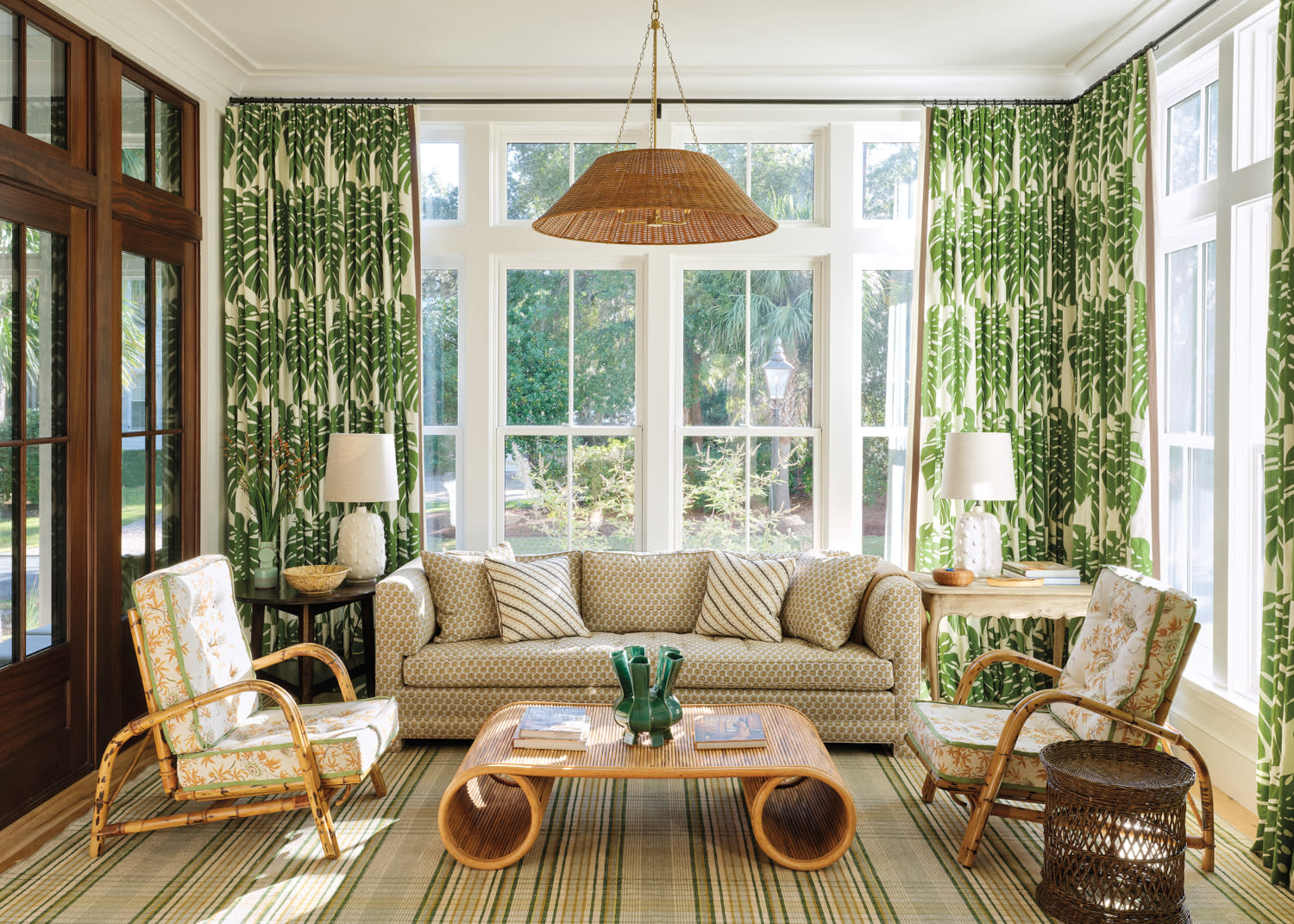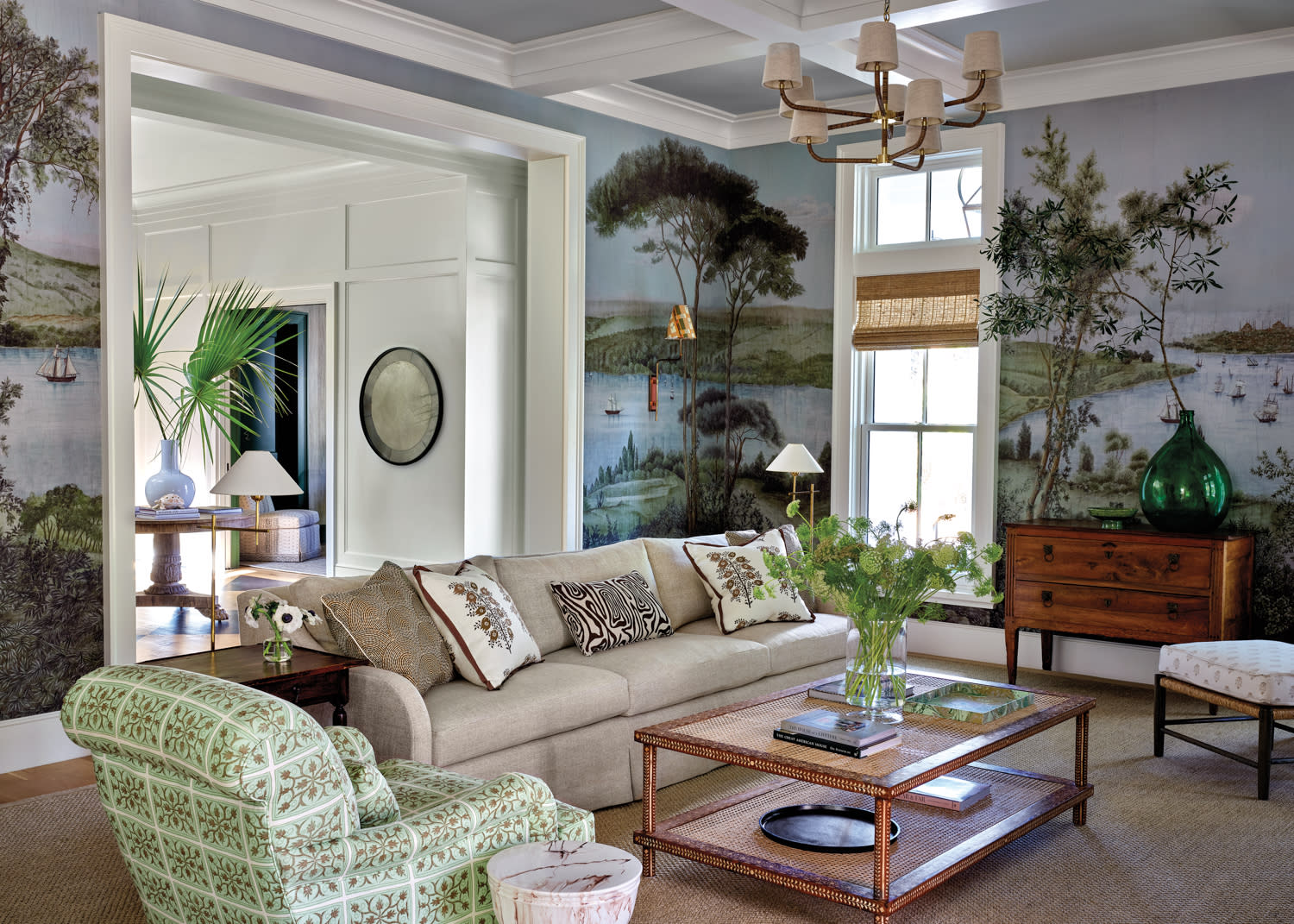
Nestled on a quiet corner lot, this residence by architect William Court is rooted in timeless Southern Colonial vernacular. New Horizon shutters by Coastal Shutter Company wear Benjamin Moore’s Lafayette Green.
This Classic Vacation Home Captures The Essence Of The Lowcountry
Designer Honey Collins’ clients first fell under the spell of the Lowcountry in 2005, when the Massachusetts-based couple and their two daughters encountered Palmetto Bluff, an idyllic resort-style community of Bluffton, South Carolina. Captivated by its ancient oaks, winding waterways and golden light, they purchased a plot of land with dreams of one day building a retreat in this place. For nearly two decades, they returned often—renting vacation homes to enjoy bike rides, river kayaking and Thanksgiving gatherings—until retirement and an empty nest afforded the chance to finally build the welcoming sanctuary they’d long anticipated.
Collins, who had worked with the couple on two prior residences, was the natural choice. From the outset, she collaborated with architect William Court, whose mastery of the local vernacular produced a home with classic proportions and an easygoing sense of place—from generous porches to a breezeway-framed courtyard and a gracious entry hall that echoes the setting’s relaxed elegance.
Tucked into a corner lot in a walkable neighborhood, the property offered an ideal canvas for indoor-outdoor living. “Natural light was a huge driver for how we approached each space,” Collins comments. “The entire home sits so gracefully within its surroundings, so we wanted that connection to the outdoors to be felt throughout.”
Home Details
Architecture:
William Court, Court Atkins Group
Interior Design:
Honey Collins, Honey Collins Interiors
Home Builder:
Scott Thomas, CS Thomas Construction
Landscape Architecture:
Michael Brock, M. Brock Designs LLC, Landscape Architecture + Land Planning
The floor plan was designed with the sun’s movement in mind: The breakfast nook catches morning light, while the western courtyard and plunge pool come alive at golden hour. In fact, one of Collins’ earliest recommendations—to forgo a formal dining room in favor of a sun room—resulted in one of the family’s favorite spots to start the day.
Meanwhile, the kitchen and its supportive zones were created to be center of the action. “Our firm is known for designing with defined purpose and integrating back-of-house spaces, such as the scullery and owners’ entry,” confirms Court, who teamed with project lead Sara O’Neil on the architecture. Despite the open nature of the floor plan, “every room has a different set of trim details and a separate purpose,” he continues. It was general contractor Scott Thomas and his team who brought these elements to life with the utmost precision and care. “They are true Southern gentlemen and masters of their craft; their integrity and attention ensured we got everything just right.”
While generous in size, the home’s spaces were appointed to feel fully realized and distinct. “It was important that each room have its own personality,” Collins says. “This house was more about place-making than just open space,” Court affirms.

Draperies of Raoul Textiles’ Exoticus linen frame the sun room. Enhancing the space’s casual aura are bamboo armchairs from Bungalow Classic, an O. Henry House sofa and a scroll-end coffee table from Casa Branca Atelier & Showroom.
That philosophy carried through in the designer’s approach to the color palette. “We started with richer tones in the entry to create a grounded, welcoming feel,” Collins explains. Building on that foundation, she established an interior-exterior link beginning with the inviting stair hall, where moodier hues and exaggerated checkerboard floors nod to the couple’s Northeastern roots. As you move through the abode, the palette lightens, almost as if the house is stretching out to the marsh beyond. Outside, landscape architect Michael Brock subtly echoed this progression by selecting native plantings—tea olive, camellias, pink muhly grass, ligularia—that root the home to its setting and mirror the quiet drama unfolding indoors.
Collins defined the large-scale living room using a sweeping scenic mural—its earthy greens and browns echoing the canopy of palms, palmettos and oaks visible through the windows, as well as the screened porch furnished with a wood-burning fireplace. “The ships and water also offer a bit of a New England feel,” she adds. The mural’s verdant palette recurs repeatedly throughout the residence, with its rich greens and browns infusing numerous spaces. But the primary suite takes a sharp turn, embracing the cheerful orange hues the wife loves—and lending levity to the home’s grounded spirit.
For the family, this Bluffton home is everything they hoped for and more. “I can’t tell you how many times we stood on this piece of land trying to envision where the house would sit, how the light would move,” the wife shares. “It’s even better than we imagined. It’s practically perfect.”

Romantic Bosphorus wallpaper by Iksel from Schumacher wraps the living room. The custom O. Henry House sofa and armchair compose a seating group around a caned coffee table from Bungalow Classic.





