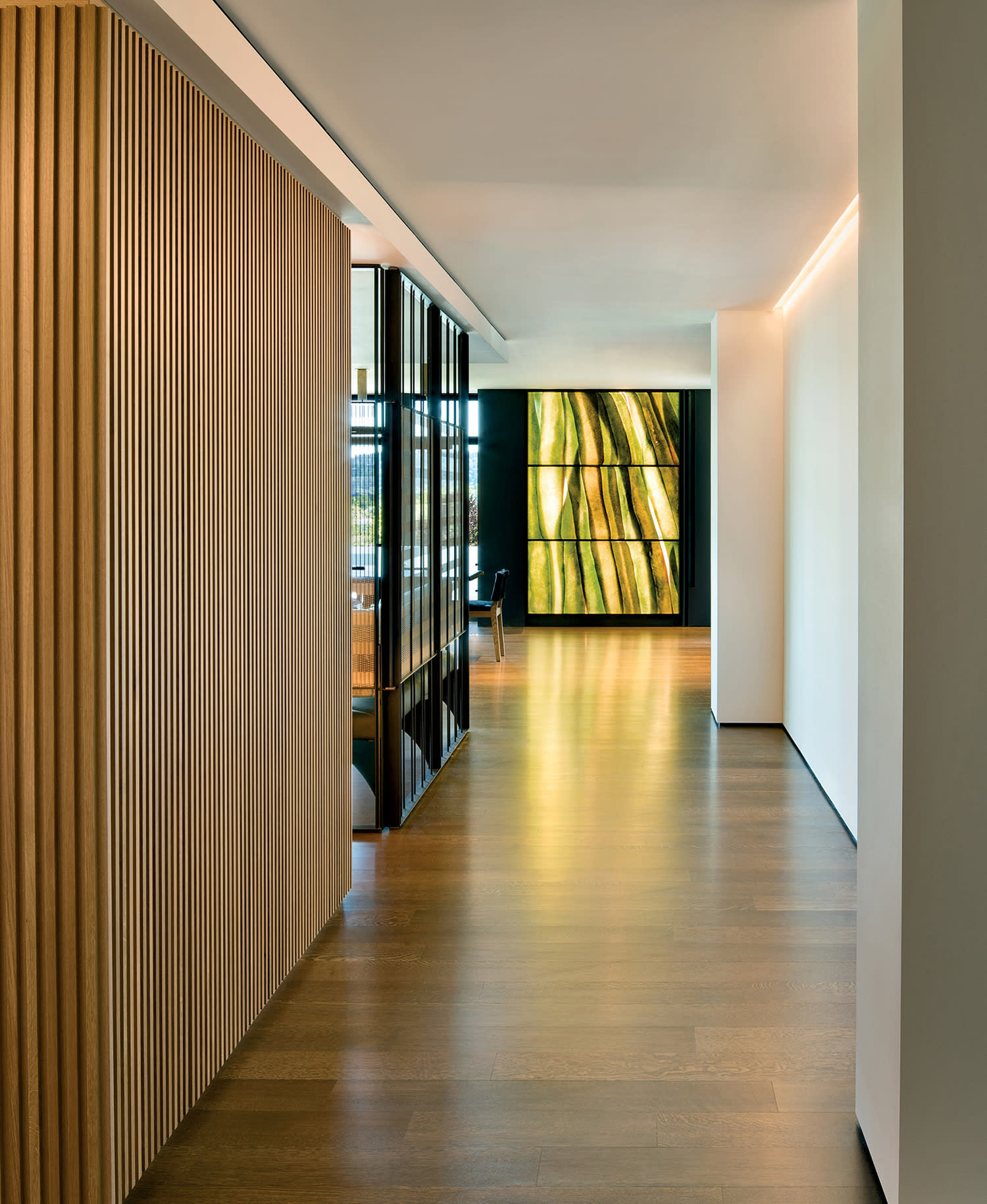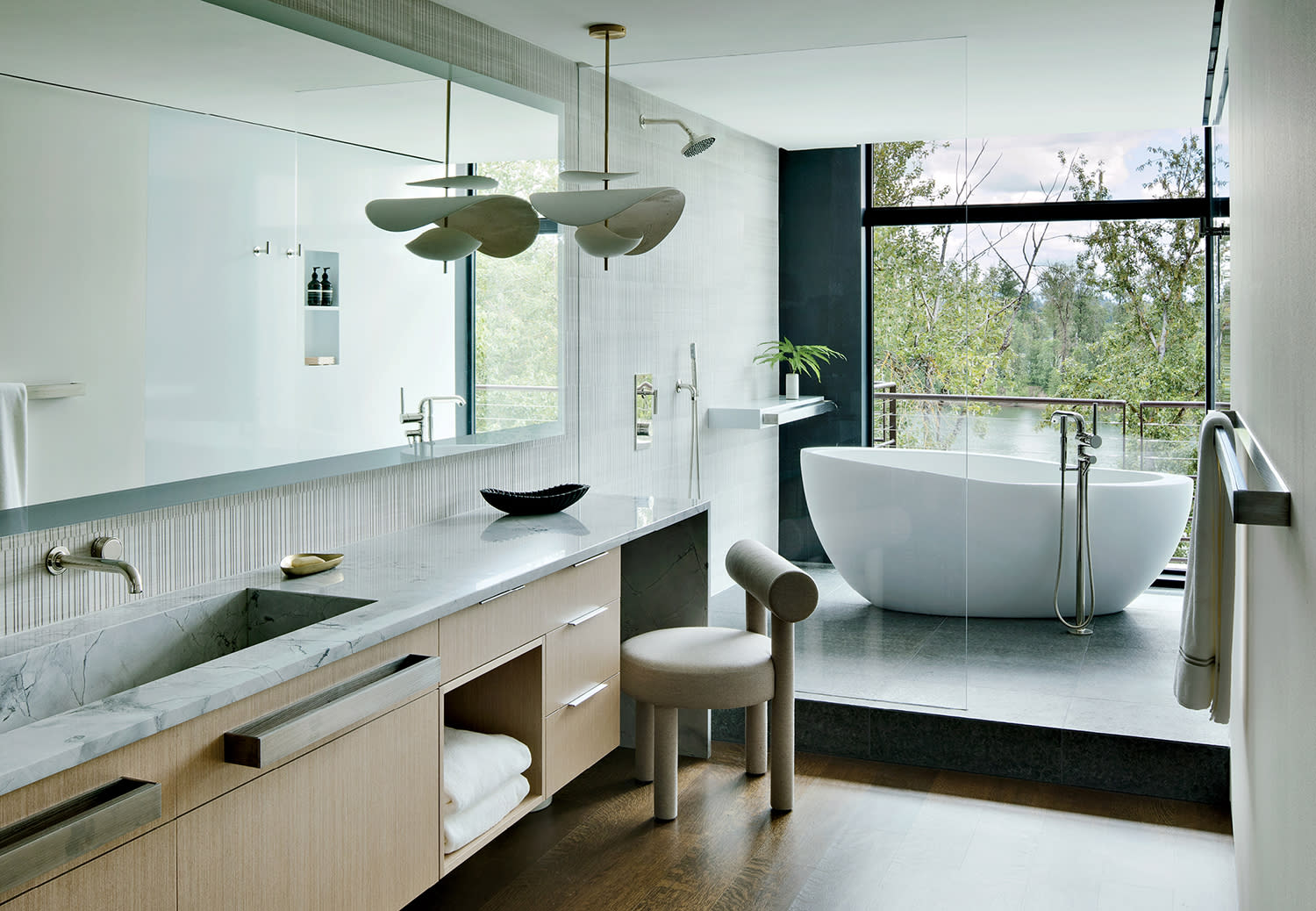For a frequently traveling attorney and her writer husband, it was becoming ever more important to have a welcoming home base. “I wanted spaces that were true to minimalism but also warm and comforting,” she says. So, they worked with architects Steven Glassman, Jake Weber and Stephen Tobler to make a floor-through condo in Portland with stunning views of the Willamette River the serene residence they imagined.
The building had been constructed as a hotel in the 1980s, and the unit was composed of several distinct rooms. “When we bought it, the rooms were closed in by solid walls, so fixing that was a primary objective,” the wife notes. The challenge for the architects was to open the formal layout to make the most of the views and allow light to flow into the dwelling’s core.
Home Details
Architecture:
Jake Weber and Steven Glassman, Giulietti Schouten Weber Architects and Stephen Tobler, Stephen Tobler Architect
Interior Design:
Elizabeth Dinkel, Elizabeth Dinkel Design Associates
Home Builder:
JD Hill, JD Hill Construction
Styling:
January Amspacher
Upon entering, the first thing visitors now see is a custom art installation at the end of the main axis. One of the wife’s key requests was to incorporate local artists, so Tobler introduced her to Bullseye Glass, whose artisans were able to create a series of striated panels inspired by kelp to hang as a singular, monumental piece. “I shared the colors and feel that I was looking for, and they came up with samples, adding undertones to pick up other accent colors in the home. It was a really collaborative experience,” the wife explains. “They did a great job translating my abstract thoughts into the work, and it anchors the space just as we hoped.” Glowing during the day and backlit at night, the installation changes by the hour, adding life and movement to the interiors. To delineate the spaces in equally unconventional ways, the architects devised a system of woven metal screens for the breakfast nook just off the kitchen. “It’s important that things resonate with the culture of an area, and there is definitely a Japanese influence in the screens,” says Glassman, adding that, during the remodel, Kengo Kuma had just completed the pavilions at the Portland Japanese Garden Cultural Village, which inspired their thinking. “It’s a brilliant and beautiful way to allow the light to travel all the way through a very large space,” the wife adds. The millwork, too, was given equal consideration. “The clients love to cook and eat together, but we didn’t want the kitchen to look commercial, so we brought in texture with fluted paneling, natural stone and leather-fronted cabinetry,” Tobler describes.
To furnish the home, the couple turned to interior designer Elizabeth Dinkel. “The mandate was to use organic materials in a neutral palette with pops of green, blue and pink, while orienting everything toward the river views,” she explains. In the main living and dining space, Dinkel focused on finding plush pieces with curving silhouettes that soften the straight lines of the architecture.

As guests enter, a custom art installation created by the homeowner and local art studio Bullseye Glass immediately comes into view. The fluted cabinets are by Cardinale Fine Cabinetry.
With guest rooms and a media lounge tucked to one side of the residence, the opposite side is given over to a home office and the primary bedroom. In the latter, Dinkel floated the bed in the center of the room while leaving enough space for a seating area, but it’s the bathroom that really leaves an impression. The architects, who worked alongside general contractor JD Hill on the project, broke up the long and narrow nature of the room by placing the tub and shower on a platform that brings the features directly in line with a water outlook. An overscale vanity mirror reflects the greenery outside. “It feels like a spa, especially with the pale blue-gray color pulled from the bedroom,” Dinkel says. “It’s fantastic,” the wife adds. “Showering or taking a bath in a beautiful space while watching the river flow by is an incredible and relaxing experience.”
“This project was all about embracing the expansive horizons,” Glassman notes. And the resulting abode is at one with its surroundings. “There’s a materiality here that respects the environment, from the kelp-inspired glass piece to blackened-steel elements that reference the beautiful, old steel bridges you can see from every room,” he continues. “It feels like a home now, and it exudes a subliminal calming quality.”

Positioned to take in the views, the primary bath’s Waterworks tub and fixtures rest on floor and wall tiles by the same brand. A pendant by Elsa Foulon glows above the Noom chair.



